-
Listed Price :
$4,650,000
-
Beds :
5
-
Baths :
5
-
Property Size :
4,280 sqft
-
Year Built :
1967
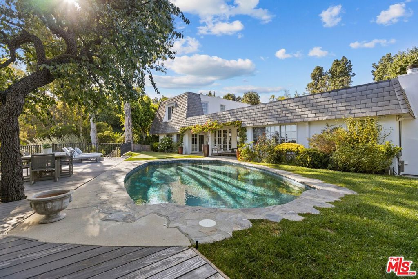
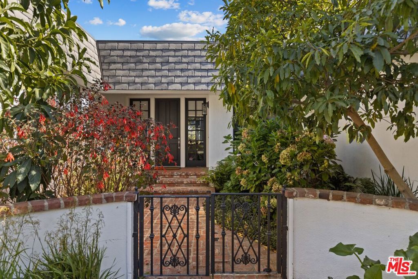
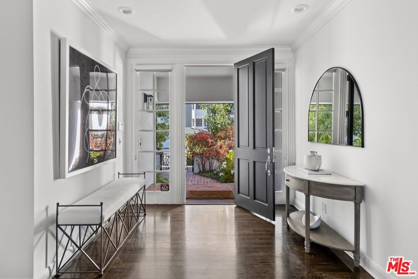
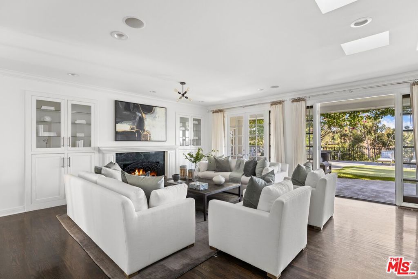
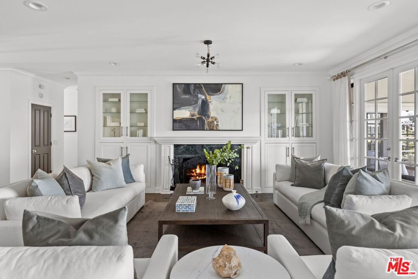
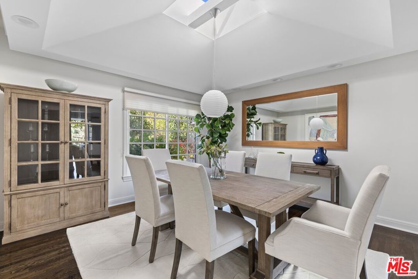
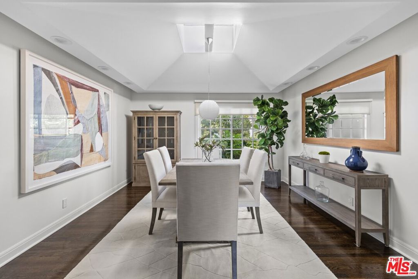
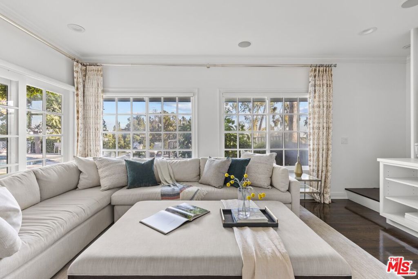
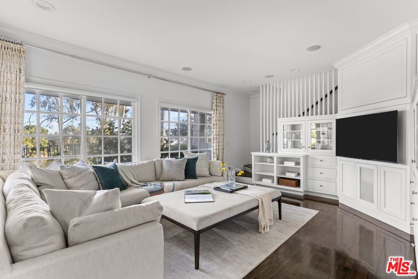
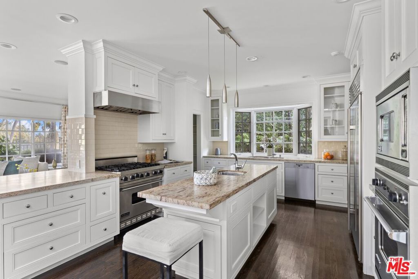
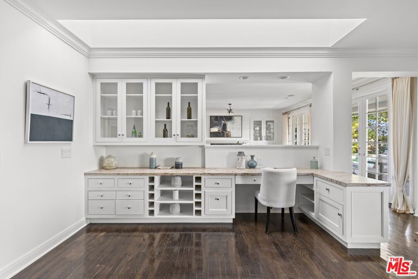
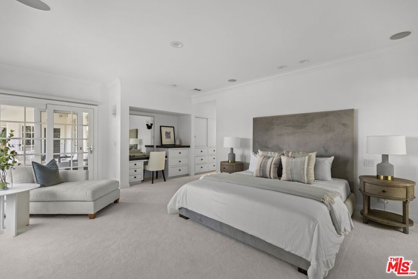
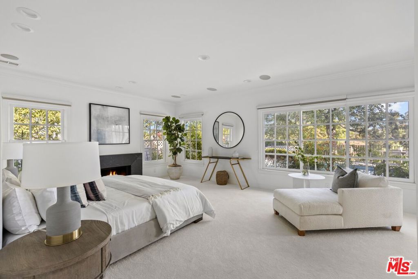
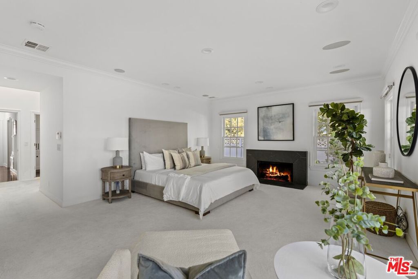
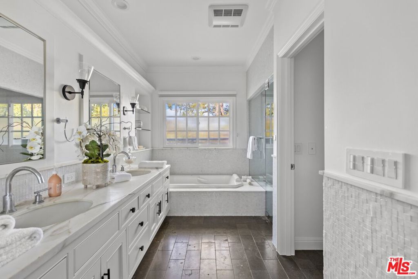
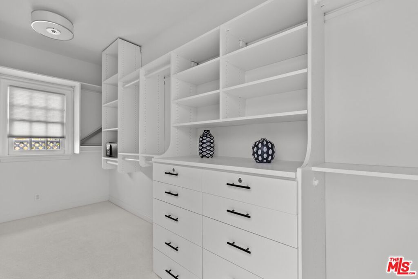
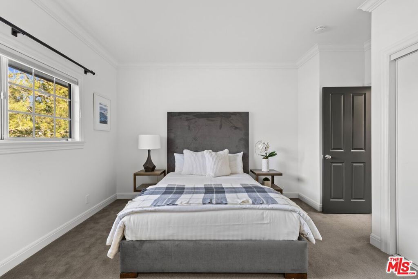
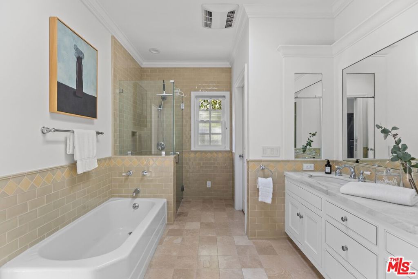
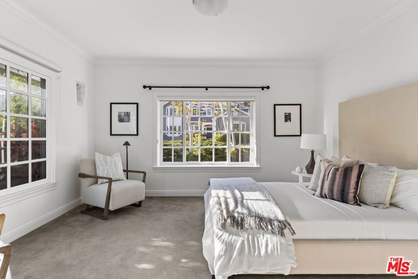
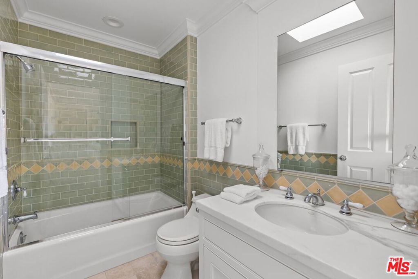
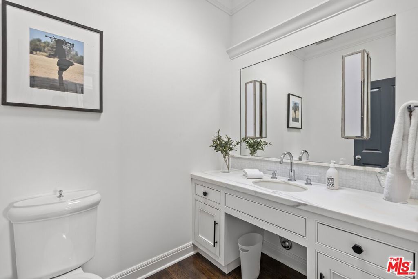
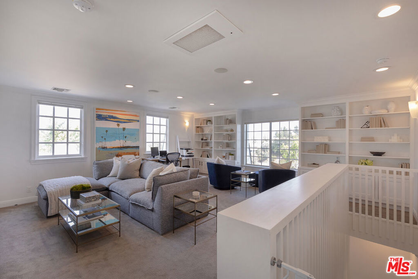
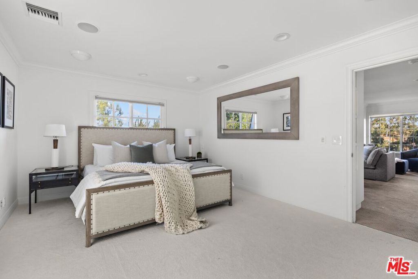
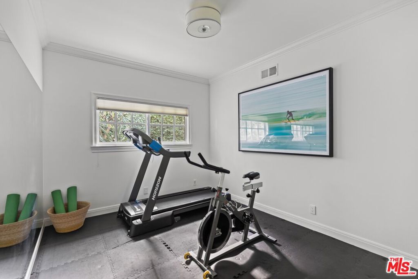
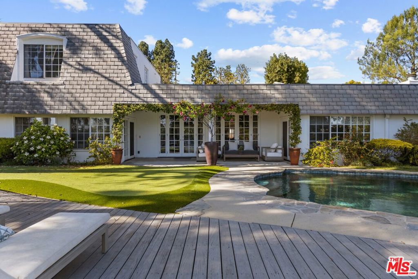
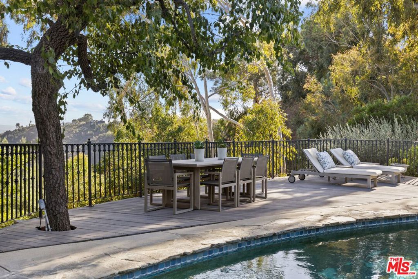
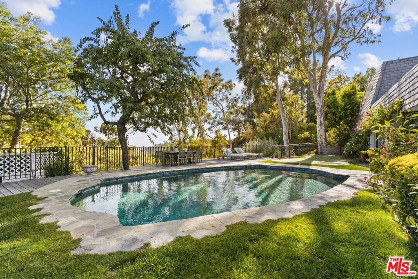
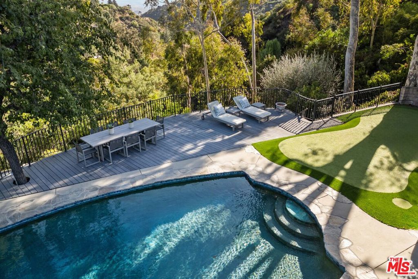
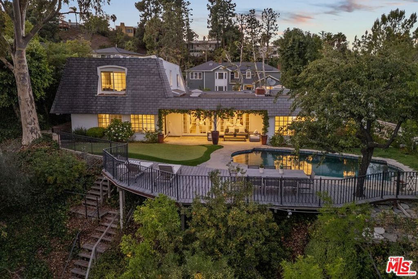
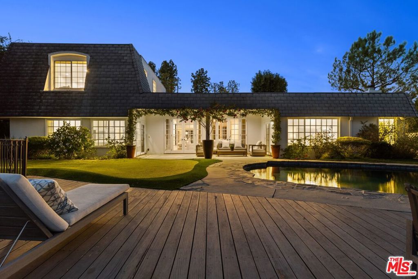
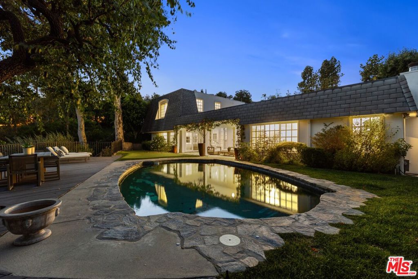
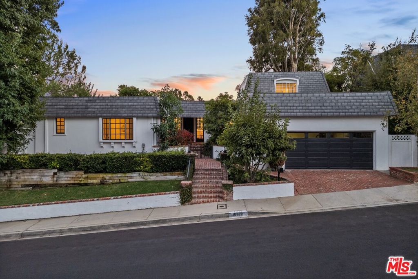
Property Description
Nestled in a serene, tree-lined cul-de-sac off Stradella Road in prime Bel-Air, this 5-bedroom, 5-bath East Coast Traditional home offers a blend of timeless elegance and modern luxury. Recently renovated with meticulous attention to detail, the residence showcases imported fixtures, custom millwork, and marble fireplaces, all set against a backdrop of breathtaking canyon, city, and ocean views. The expansive backyard is a private oasis designed for both relaxation and entertainment. The home features designer touches throughout, including sleek, dark hardwood floors, vaulted ceilings with skylights, and French doors that flood the living spaces with natural light. A formal living room, elegant dining room, and a spacious family room provide the perfect balance of sophistication and comfort. The gourmet chef's kitchen is a culinary dream, fully equipped with Viking, Miele, and Sub-Zero stainless-steel appliances, a central island, and a cozy breakfast nook. Four generously sized bedrooms occupy the main level, including the luxurious primary suite. This retreat boasts a spa-like bath, a spacious walk-in closet, a private vanity area, and an elegant marble fireplace, with windows framing awe-inspiring views. Upstairs, a secluded second-story wing offers a versatile bedroom retreat complete with a flexible den/office space and an additional bathroom, making it ideal for guests or a private workspace. Designed for effortless indoor-outdoor living, the backyard is an entertainer's dream. Enjoy a sparkling pool, a new putting green, and an expansive deck and patio, perfect for soaking in Southern California's year-round sunshine. The home's sensible layout caters to both refined entertaining and family living, and it is conveniently located near top-tier schools in Los Angeles. A rare opportunity to own a turnkey, classically elegant home in the heart of Bel-Air, surrounded by $20M+ estates, yet just minutes from the world-class dining and shopping of Beverly Hills, Brentwood, and Westwood, as well as the nearby UCLA campus.
Interior Features
| Kitchen Information |
| Features |
Kitchen Island, Walk-In Pantry |
| Bedroom Information |
| Bedrooms |
5 |
| Bathroom Information |
| Features |
Jack and Jill Bath, Hollywood Bath, Linen Closet, Tub Shower, Vanity |
| Bathrooms |
5 |
| Flooring Information |
| Material |
Carpet, Tile, Wood |
| Interior Information |
| Features |
Jack and Jill Bath, Walk-In Pantry, Walk-In Closet(s) |
| Cooling Type |
Central Air |
Listing Information
| Address |
10812 Portofino Place |
| City |
Los Angeles |
| State |
CA |
| Zip |
90077 |
| County |
Los Angeles |
| Listing Agent |
Neyshia Go DRE #01933923 |
| Co-Listing Agent |
Laurence Young DRE #00999537 |
| Courtesy Of |
Sotheby's International Realty |
| List Price |
$4,650,000 |
| Status |
Active |
| Type |
Residential |
| Subtype |
Single Family Residence |
| Structure Size |
4,280 |
| Lot Size |
15,627 |
| Year Built |
1967 |
Listing information courtesy of: Neyshia Go, Laurence Young, Sotheby's International Realty. *Based on information from the Association of REALTORS/Multiple Listing as of Nov 9th, 2024 at 10:08 PM and/or other sources. Display of MLS data is deemed reliable but is not guaranteed accurate by the MLS. All data, including all measurements and calculations of area, is obtained from various sources and has not been, and will not be, verified by broker or MLS. All information should be independently reviewed and verified for accuracy. Properties may or may not be listed by the office/agent presenting the information.
































