1961 James Gaynor Street, Fallbrook, CA 92028
-
Listed Price :
$1,198,500
-
Beds :
3
-
Baths :
4
-
Property Size :
3,333 sqft
-
Year Built :
2008
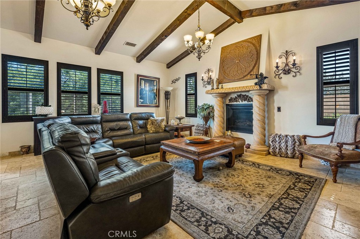
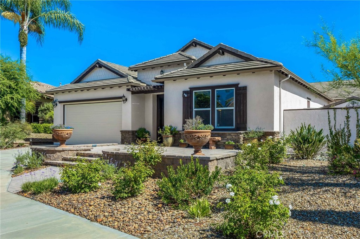
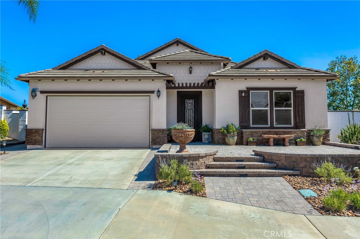
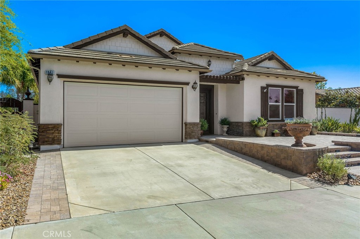
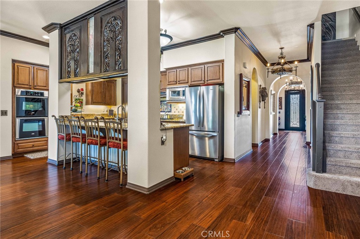
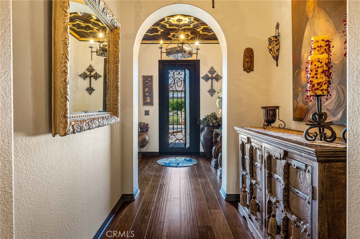
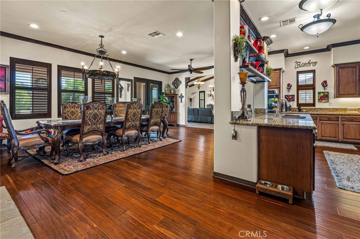
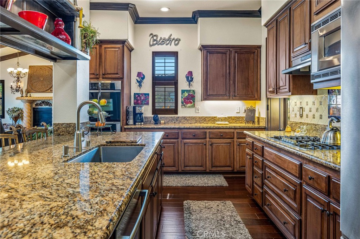
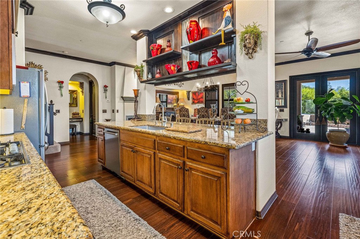
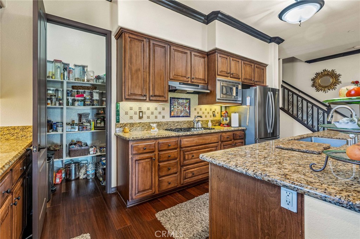
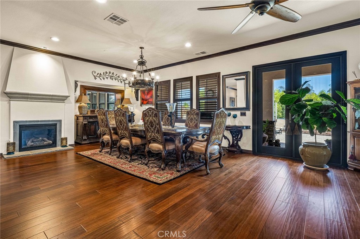
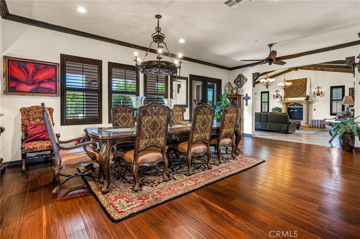
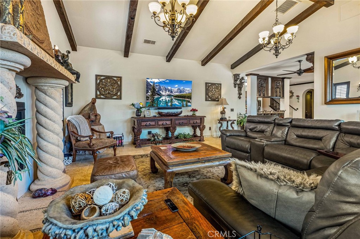
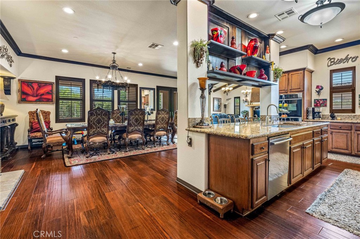
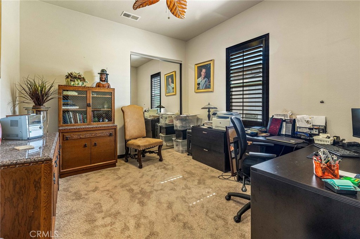
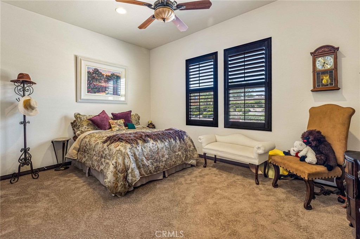
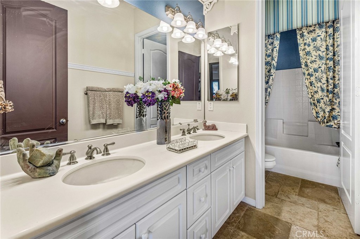
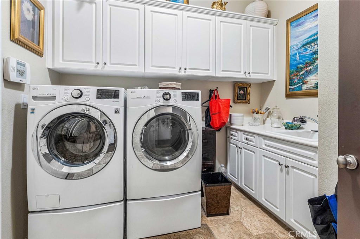
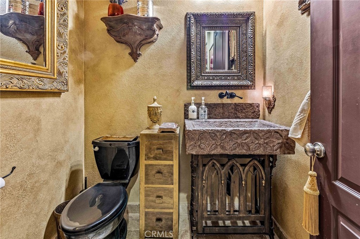
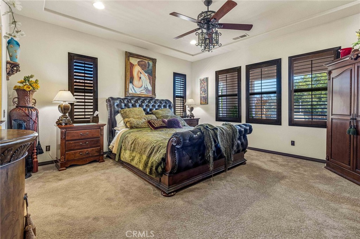
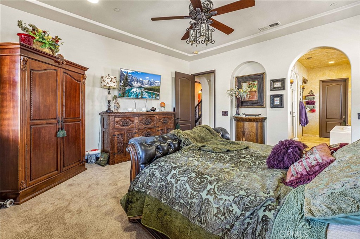
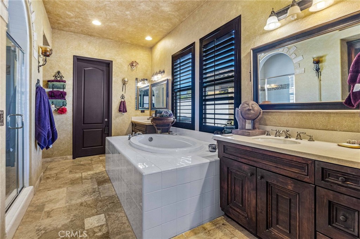
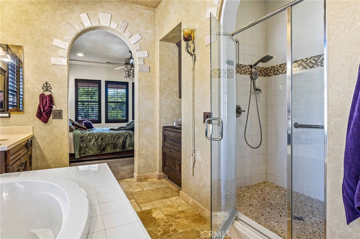
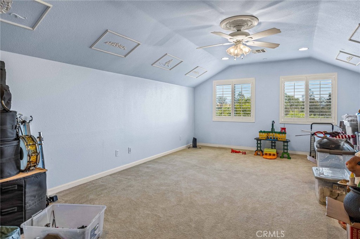
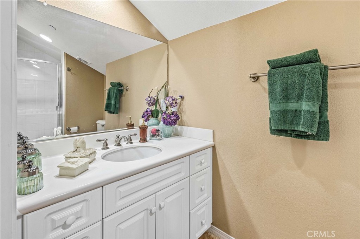
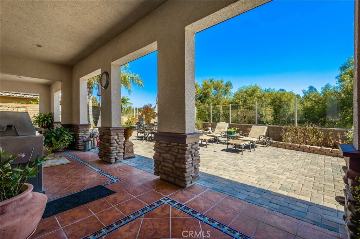
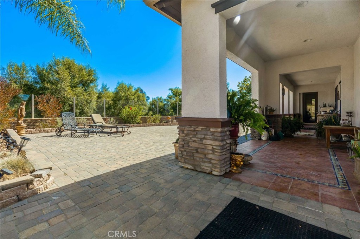
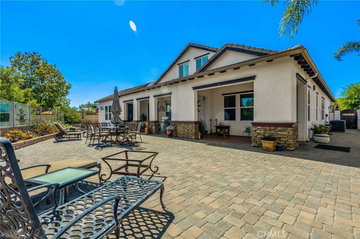
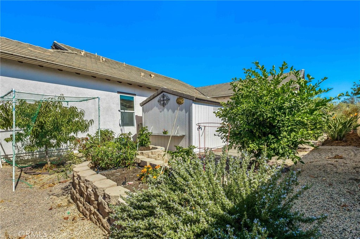
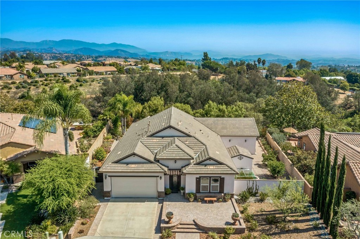
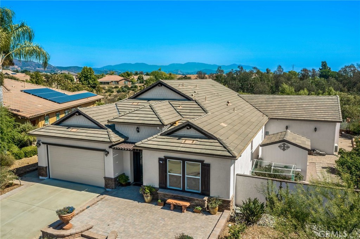
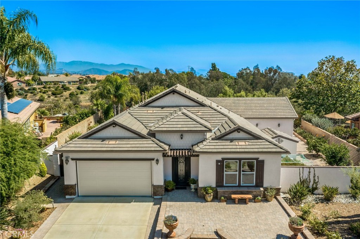
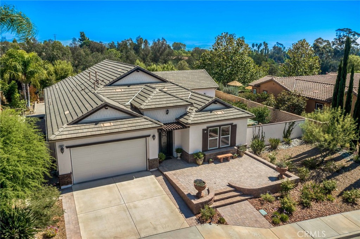
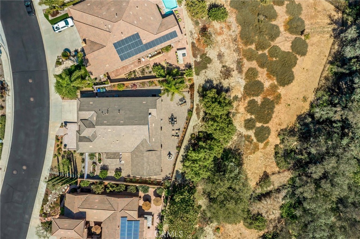
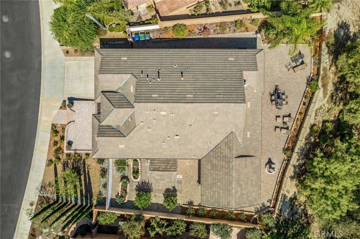
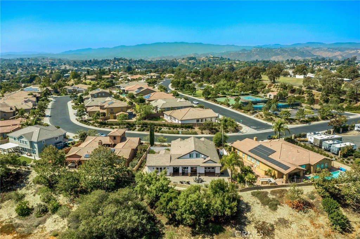
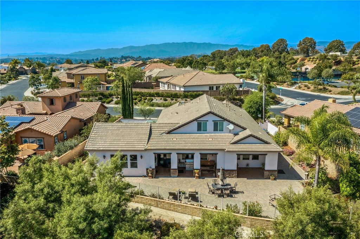
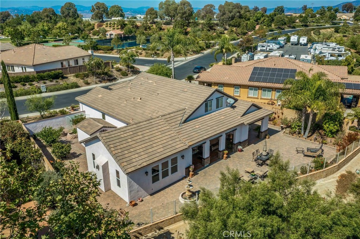
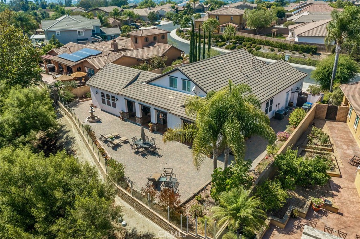
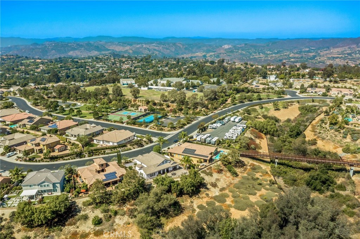
Property Description
Beautifully upgraded home that in the Shady Grove gated community, looks and feels like a custom home when you step inside! This home lives like a single story and has upgrades such as travertine floorings, crown molding, vaulted ceilings, plantation shutters, custom imported pieces and custom light fixtures. Spacious open concept living gets tons of natural light, and a gourmet kitchen w/ stainless steel appliances, double oven, walk-in pantry & granite counters. TWO master suites, one upstairs and one down. Downstairs master is complete with spa-like bathroom featuring a soaking tub, separate shower and dual vanities. Upstairs master is the only room on 2nd level. Low maintenance landscaping with 2 and dwarf fruit trees and 2 elevated herb garden. This home is completely move-in ready!. Neighborhoods: Shady Grove Complex Features: ,,,,,, Equipment: Fire Sprinklers, Garage Door Opener, Range/Oven.
See below for showing instructions.
Interior Features
| Laundry Information |
| Location(s) |
Laundry Room |
| Kitchen Information |
| Features |
Granite Counters, Kitchen Island, Kitchen/Family Room Combo, Walk-In Pantry |
| Bedroom Information |
| Features |
Bedroom on Main Level, All Bedrooms Down |
| Bedrooms |
3 |
| Bathroom Information |
| Features |
Bathtub, Dual Sinks, Linen Closet, Soaking Tub, Tub Shower, Upgraded, Vanity, Walk-In Shower |
| Bathrooms |
4 |
| Interior Information |
| Features |
Breakfast Bar, Separate/Formal Dining Room, All Bedrooms Down, Bedroom on Main Level, Main Level Primary, Primary Suite, Walk-In Pantry |
| Cooling Type |
Central Air |
Listing Information
| Address |
1961 James Gaynor Street |
| City |
Fallbrook |
| State |
CA |
| Zip |
92028 |
| County |
San Diego |
| Listing Agent |
John Lewis DRE #01168291 |
| Courtesy Of |
Realty Executives Temecula |
| List Price |
$1,198,500 |
| Status |
Active |
| Type |
Residential |
| Subtype |
Single Family Residence |
| Structure Size |
3,333 |
| Lot Size |
17,959 |
| Year Built |
2008 |
Listing information courtesy of: John Lewis, Realty Executives Temecula. *Based on information from the Association of REALTORS/Multiple Listing as of Nov 12th, 2024 at 10:23 PM and/or other sources. Display of MLS data is deemed reliable but is not guaranteed accurate by the MLS. All data, including all measurements and calculations of area, is obtained from various sources and has not been, and will not be, verified by broker or MLS. All information should be independently reviewed and verified for accuracy. Properties may or may not be listed by the office/agent presenting the information.








































