23 Chesterfield, Mission Viejo, CA 92692
-
Listed Price :
$1,450,000
-
Beds :
3
-
Baths :
3
-
Property Size :
2,000 sqft
-
Year Built :
1994
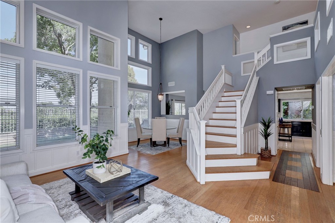
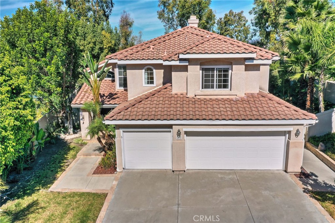
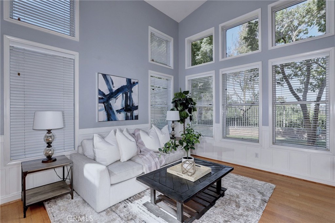
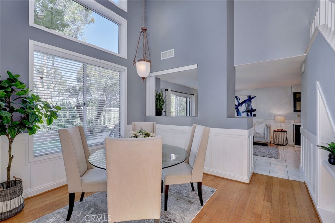
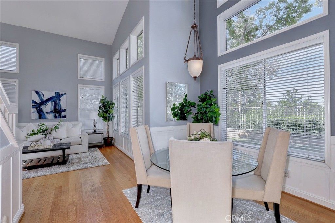
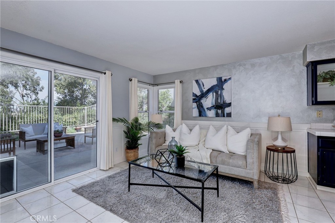
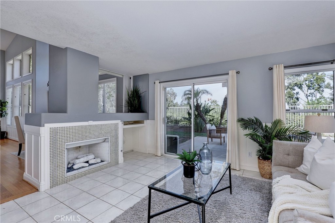
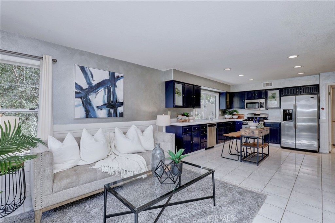
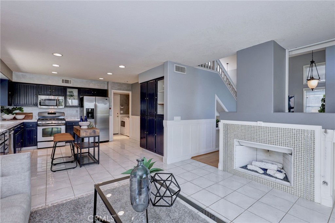
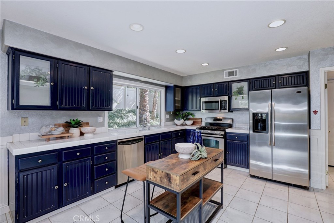
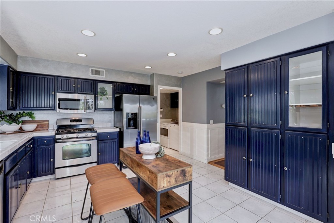
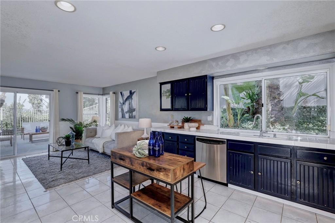
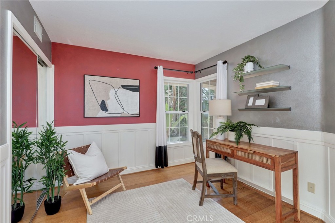
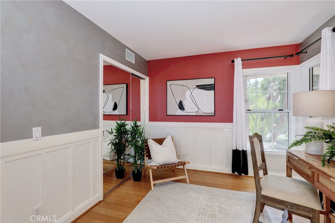
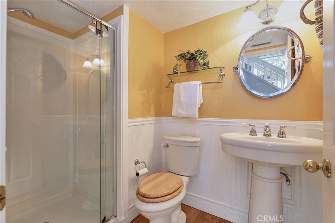
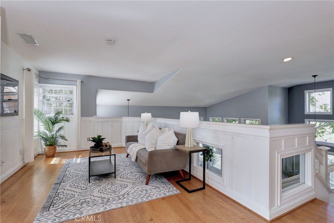
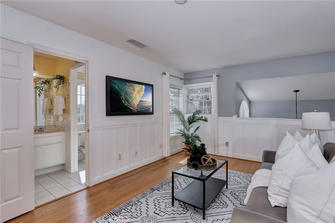
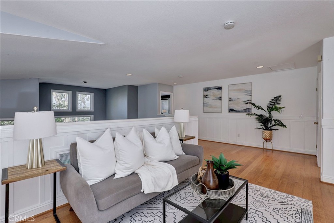
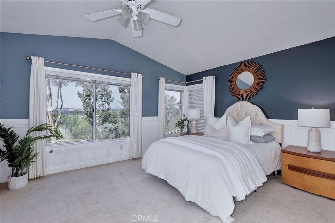
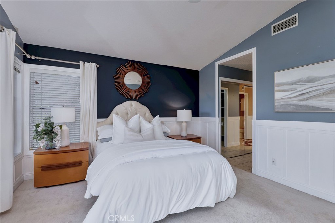
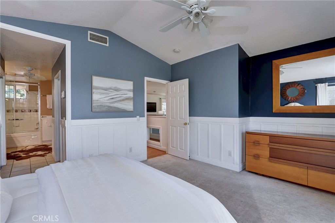
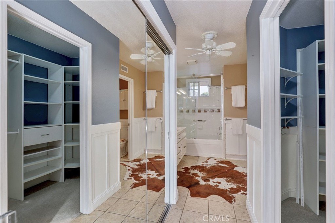
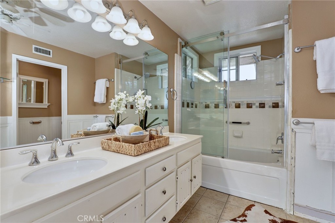
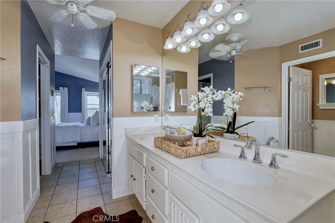
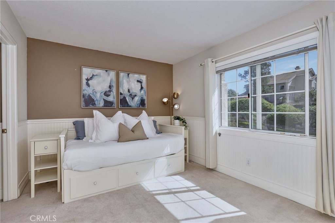
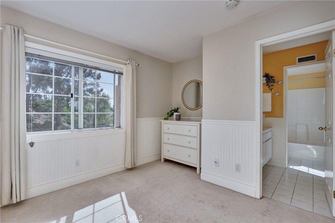
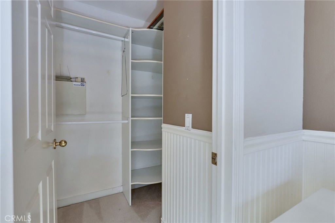
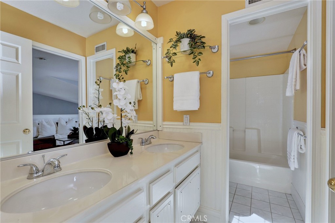
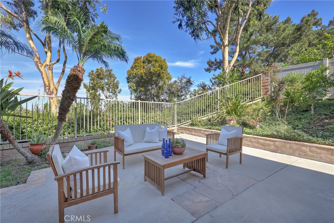
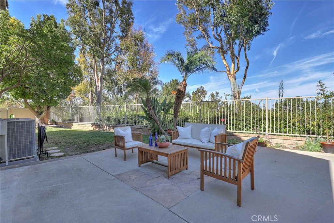
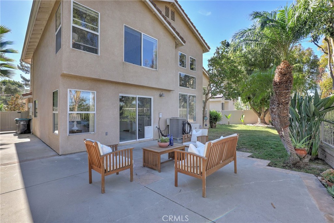
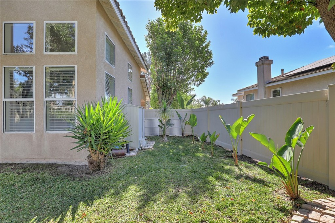
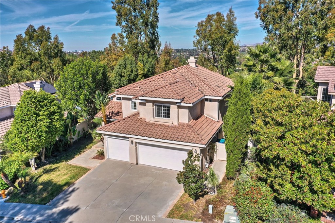
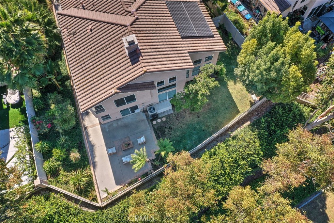
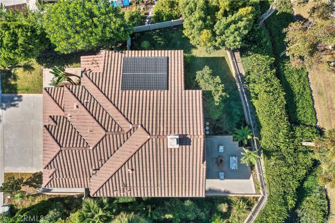
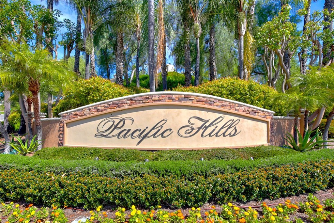
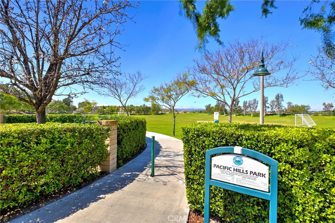
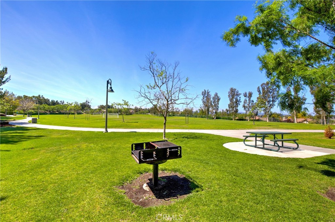
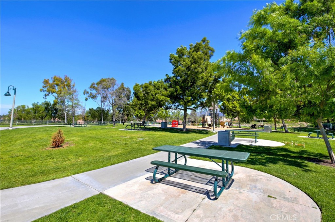
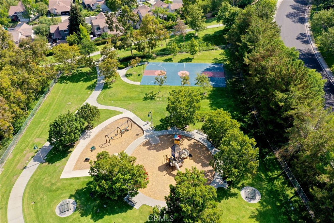
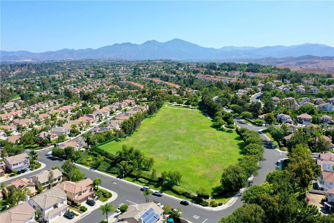
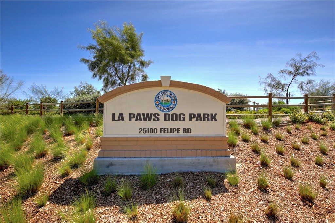

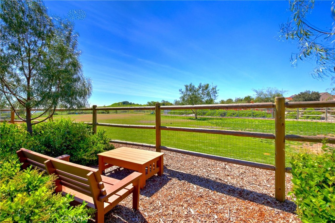
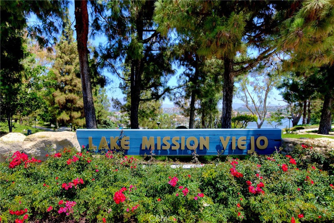
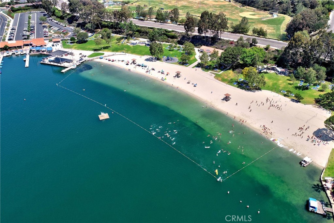
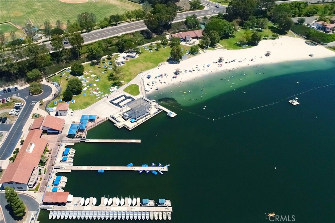
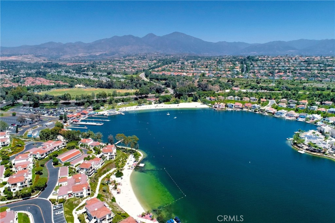
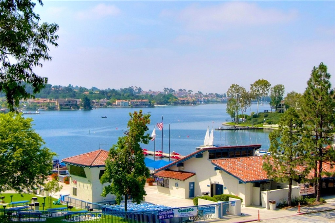
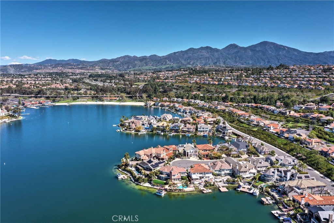
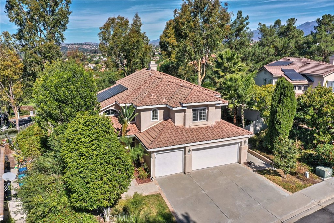
Property Description
HIGHLY SOUGHT-AFTER FLOOR PLAN WITH BREATHTAKING PARK, CITY LIGHTS, AND SUNSET VIEWS! This home is a must-see! Step inside to soaring two-story ceilings, bathed in natural light from expansive windows. The focal point staircase beautifully defines the formal living spaces, creating a dramatic first impression. Rich wood floors flow seamlessly into the open-concept family room, which connects effortlessly to the entertainer’s kitchen. The spacious kitchen features designer-painted cabinetry, ample counter space, recessed lighting, and stainless-steel appliances, including a gas range, microwave hood, dishwasher, and refrigerator. There’s room for a breakfast table or a prep island, making this kitchen as functional as it is stylish. The family room, anchored by a custom fireplace with a stunning iridescent tile surround, invites relaxation. A large sliding door opens to the patio, blending indoor and outdoor living—perfect for hosting under the stars with panoramic views. The first floor offers convenience with a guest bedroom or office, a 3/4 bath, and a separate laundry room. Upstairs, a spacious loft provides a versatile living space—ideal for a home office, playroom, or even a 4th bedroom conversion. The primary suite, with its west-facing windows, boasts incredible sunset views. Vaulted ceilings enhance the airy feel, and a charming built-in nook offers the perfect spot for a dresser or entertainment center. The suite features dual closets (including a walk-in) and an ensuite bath with a dual-sink vanity, tile flooring, and a large soaking tub—a serene escape at the end of the day. The guest bedroom upstairs includes a walk-in closet and shares a Jack-and-Jill bath with the loft, completing the upper level. Outdoors, the possibilities are endless! The wrap-around yard offers room for entertaining, gardening, or even adding a pool. The angular, pie-shaped lot creates a unique space with tons of potential. A THREE CAR GARAGE, RE-PIPE, LEASED SOLAR and a short walk to the neighborhood park make this home even more appealing. Located just minutes from award-winning schools, shopping, dining, and commuter routes—plus Lake Mission Viejo membership—this opportunity won’t last! Come see it before it’s gone!
Interior Features
| Laundry Information |
| Location(s) |
Washer Hookup, Gas Dryer Hookup, Inside, Laundry Room |
| Kitchen Information |
| Features |
Kitchen/Family Room Combo |
| Bedroom Information |
| Features |
Bedroom on Main Level |
| Bedrooms |
3 |
| Bathroom Information |
| Features |
Jack and Jill Bath, Bathroom Exhaust Fan, Bathtub, Closet, Dual Sinks, Enclosed Toilet, Full Bath on Main Level, Solid Surface Counters, Soaking Tub, Separate Shower, Tub Shower |
| Bathrooms |
3 |
| Flooring Information |
| Material |
Carpet, Tile, Wood |
| Interior Information |
| Features |
Chair Rail, Ceiling Fan(s), Cathedral Ceiling(s), Separate/Formal Dining Room, Eat-in Kitchen, High Ceilings, Paneling/Wainscoting, Recessed Lighting, Solid Surface Counters, Tile Counters, Two Story Ceilings, Unfurnished, Bedroom on Main Level, Entrance Foyer, Jack and Jill Bath, Loft, Primary Suite, Walk-In Closet(s) |
| Cooling Type |
Central Air |
Listing Information
| Address |
23 Chesterfield |
| City |
Mission Viejo |
| State |
CA |
| Zip |
92692 |
| County |
Orange |
| Listing Agent |
Pam Fecher DRE #01037846 |
| Courtesy Of |
First Team Real Estate |
| List Price |
$1,450,000 |
| Status |
Active |
| Type |
Residential |
| Subtype |
Single Family Residence |
| Structure Size |
2,000 |
| Lot Size |
4,800 |
| Year Built |
1994 |
Listing information courtesy of: Pam Fecher, First Team Real Estate. *Based on information from the Association of REALTORS/Multiple Listing as of Nov 10th, 2024 at 1:13 PM and/or other sources. Display of MLS data is deemed reliable but is not guaranteed accurate by the MLS. All data, including all measurements and calculations of area, is obtained from various sources and has not been, and will not be, verified by broker or MLS. All information should be independently reviewed and verified for accuracy. Properties may or may not be listed by the office/agent presenting the information.



















































