4 Danbury, Ladera Ranch, CA 92694
-
Listed Price :
$4,550/month
-
Beds :
3
-
Baths :
3
-
Property Size :
1,700 sqft
-
Year Built :
2000
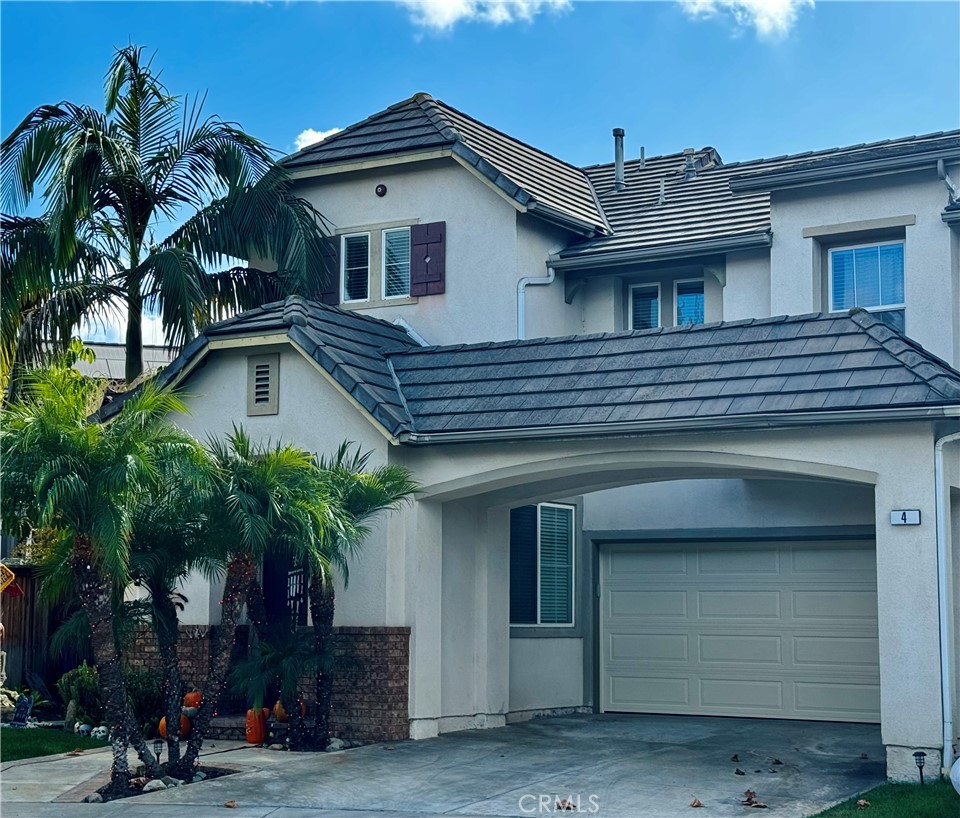

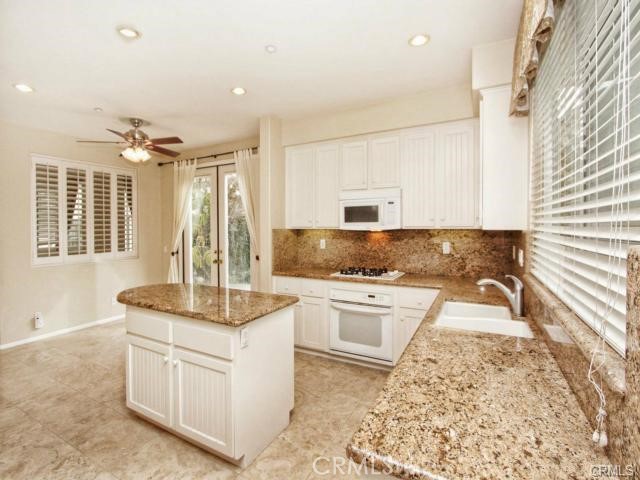
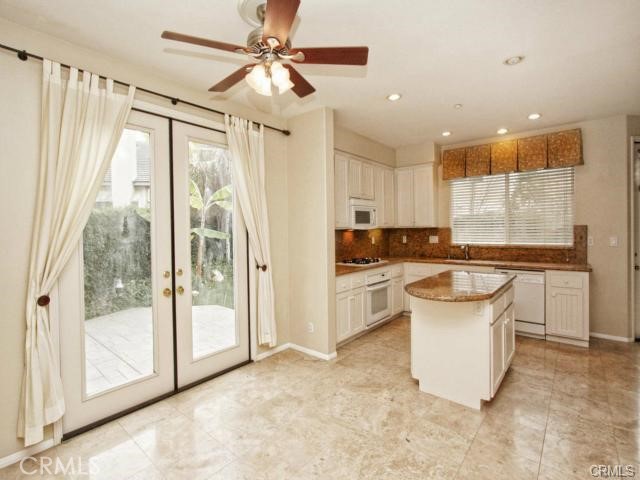
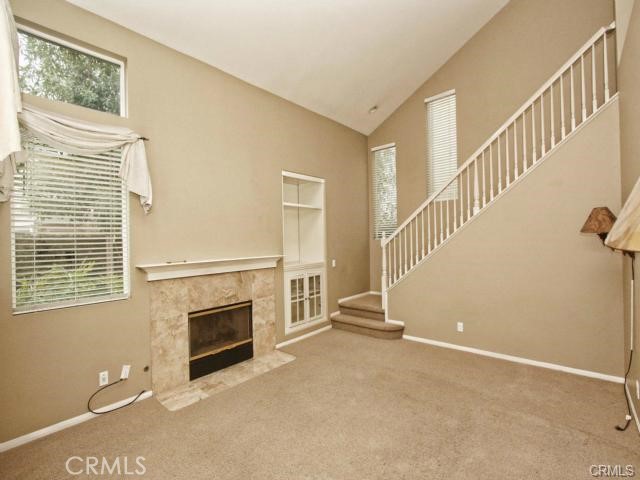
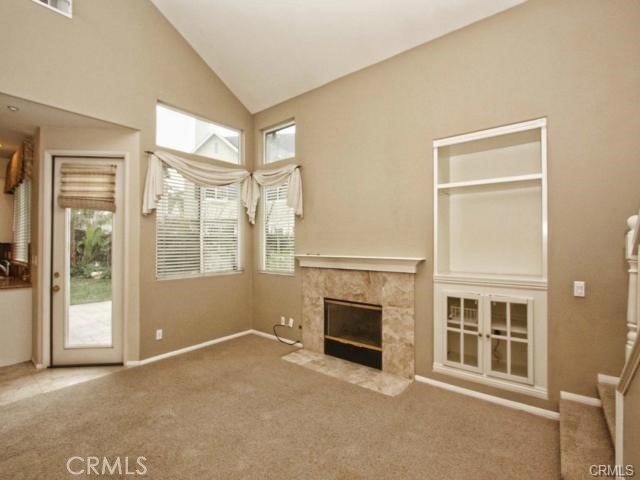
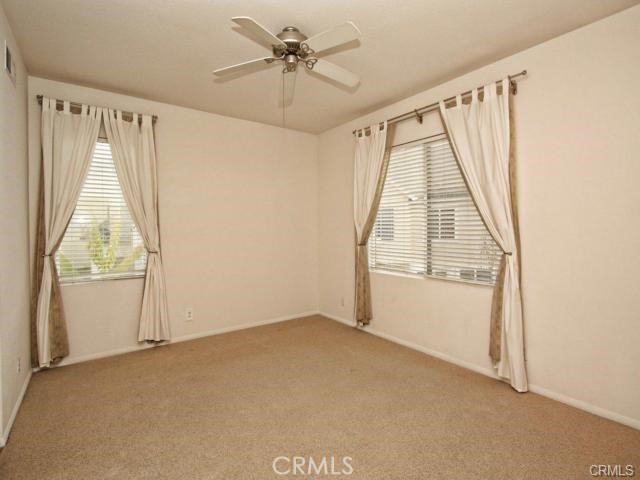
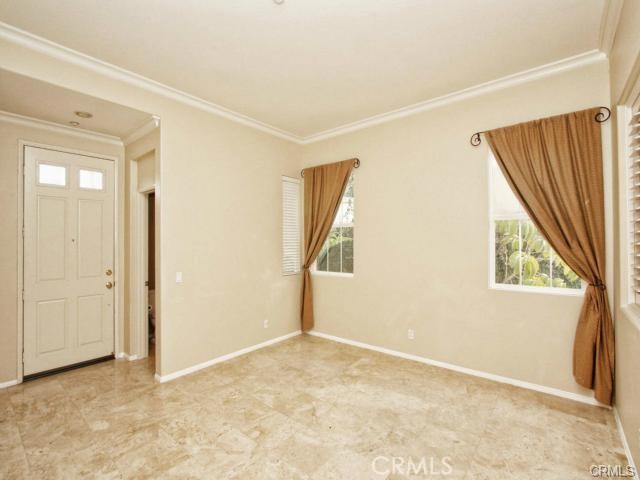
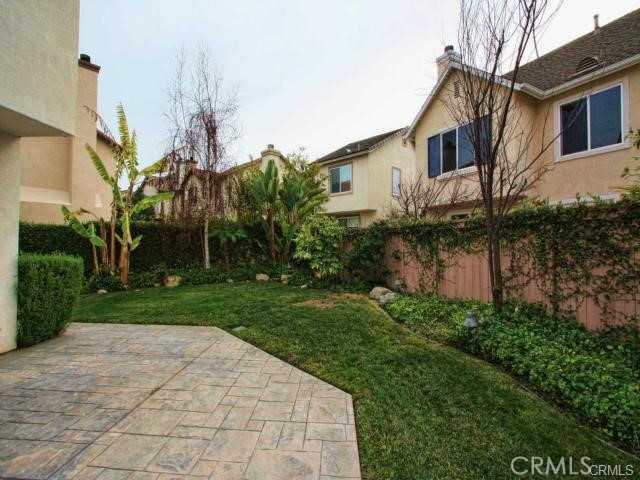
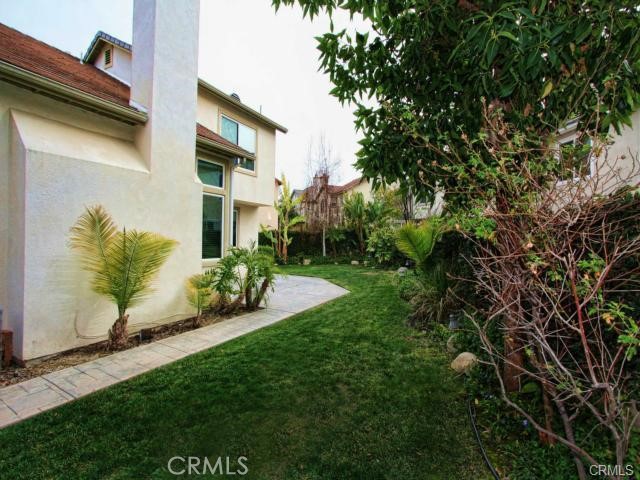
Property Description
Beautifully upgraded 3-bedroom on private cul-de-sac residence boasts modern finishes and an abundance of natural light throughout. The open-concept living area features a spacious layout, perfect for entertaining, with a stylish kitchen with granite countertops, and a large island. Retreat to the luxurious primary suite, complete with a private en-suite bathroom and ample closet space. Two additional well-appointed bedrooms offer flexibility for family, guests, or a home office. Step outside to discover a large, meticulously landscaped yard, providing endless possibilities for outdoor activities and relaxation. Whether you envision summer barbecues, a garden oasis, or a play area for children and pets, this expansive space is yours to customize. Located in a desirable neighborhood with easy access to parks, shopping, and schools, this home combines comfort, style, and convenience.
Interior Features
| Laundry Information |
| Location(s) |
Washer Hookup, Gas Dryer Hookup, Upper Level |
| Kitchen Information |
| Features |
Granite Counters |
| Bedroom Information |
| Features |
All Bedrooms Up |
| Bedrooms |
3 |
| Bathroom Information |
| Bathrooms |
3 |
| Interior Information |
| Features |
Breakfast Area, Ceiling Fan(s), Cathedral Ceiling(s), Granite Counters, All Bedrooms Up |
| Cooling Type |
Central Air |
Listing Information
| Address |
4 Danbury |
| City |
Ladera Ranch |
| State |
CA |
| Zip |
92694 |
| County |
Orange |
| Listing Agent |
Laura Shirangi DRE #01301178 |
| Courtesy Of |
Re/Max Property Connection |
| List Price |
$4,550/month |
| Status |
Active |
| Type |
Residential Lease |
| Subtype |
Single Family Residence |
| Structure Size |
1,700 |
| Lot Size |
4,147 |
| Year Built |
2000 |
Listing information courtesy of: Laura Shirangi, Re/Max Property Connection. *Based on information from the Association of REALTORS/Multiple Listing as of Nov 9th, 2024 at 4:18 PM and/or other sources. Display of MLS data is deemed reliable but is not guaranteed accurate by the MLS. All data, including all measurements and calculations of area, is obtained from various sources and has not been, and will not be, verified by broker or MLS. All information should be independently reviewed and verified for accuracy. Properties may or may not be listed by the office/agent presenting the information.










