311 Valley High Dr, Pleasant Hill, CA 94523
-
Listed Price :
$1,595,000
-
Beds :
4
-
Baths :
3
-
Property Size :
2,352 sqft
-
Year Built :
1989
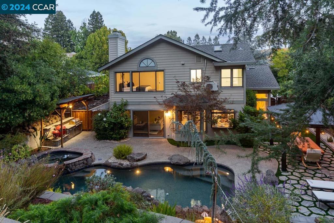
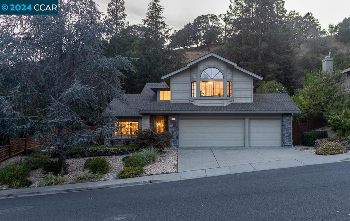
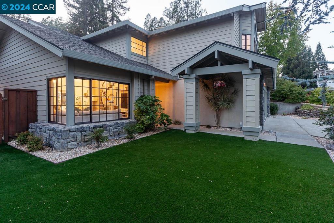
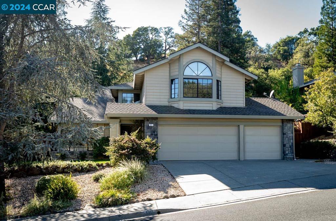
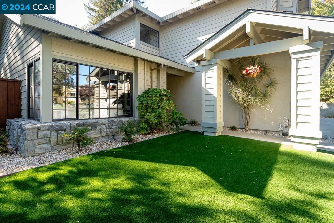
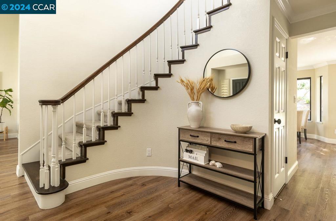
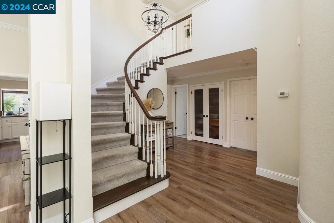

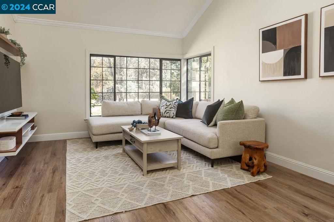
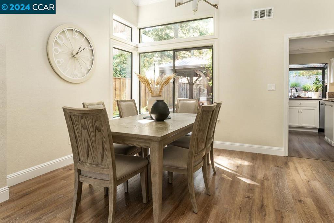

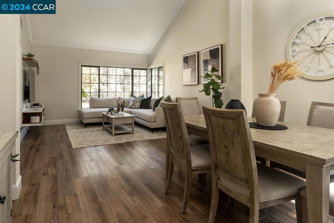
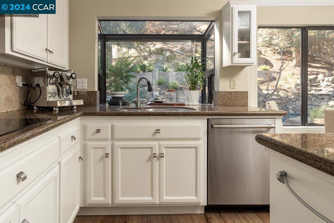
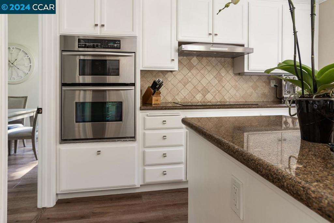
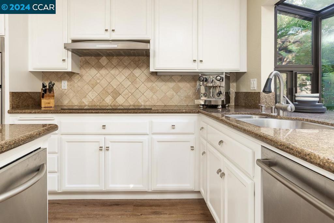

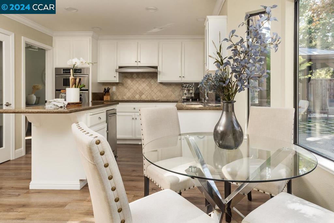
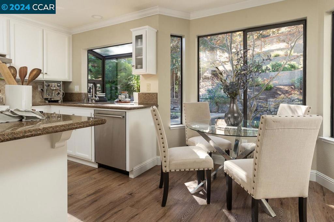
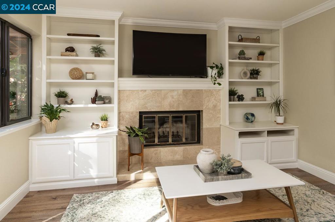
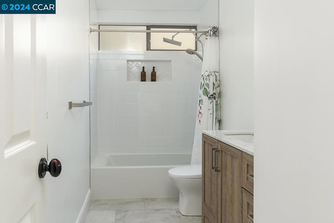
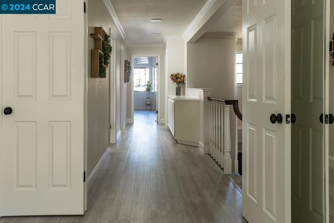
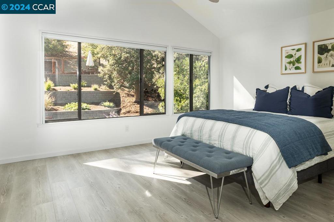
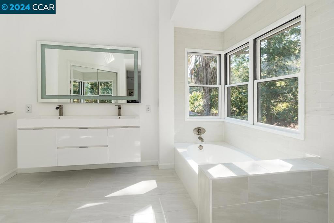
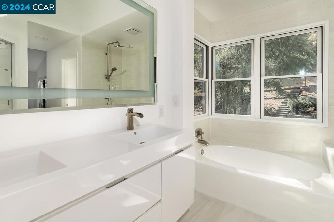
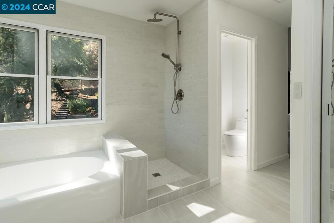
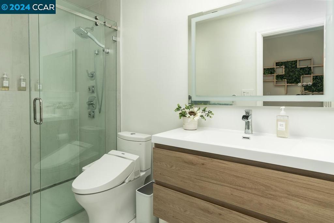
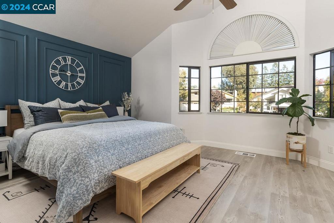
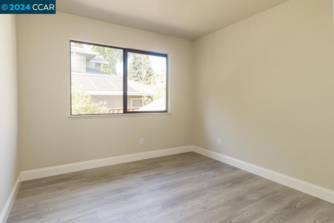
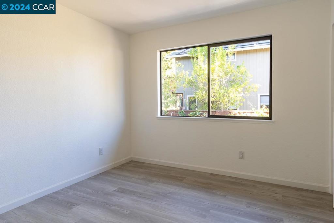
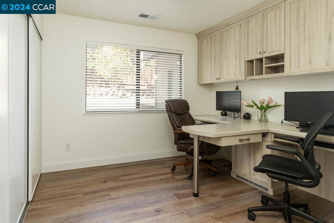
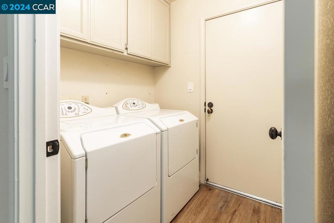
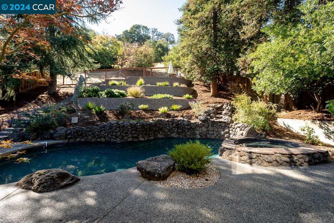

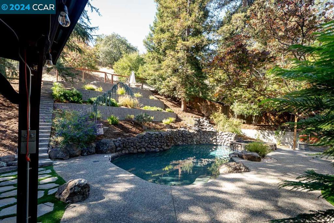
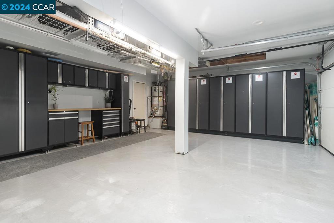
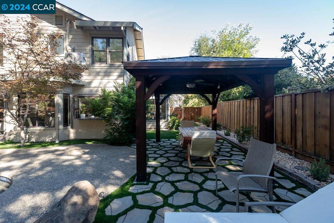
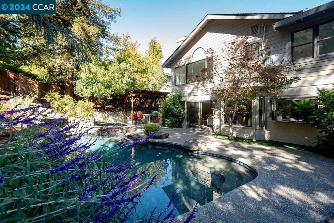
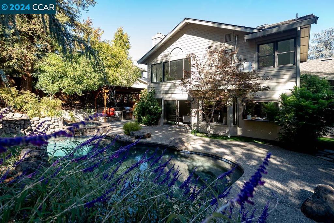
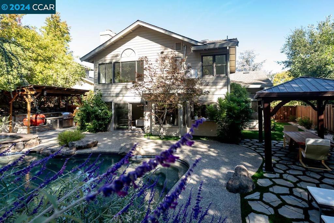
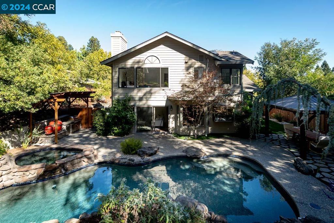
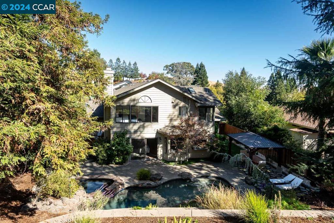


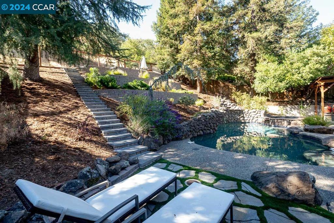
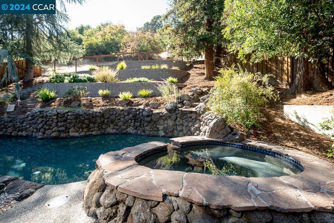

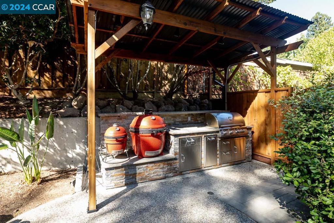


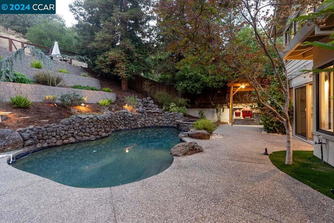
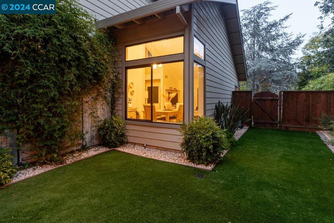
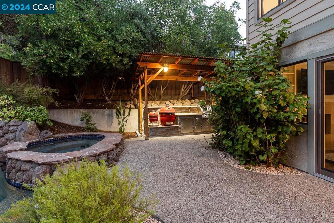

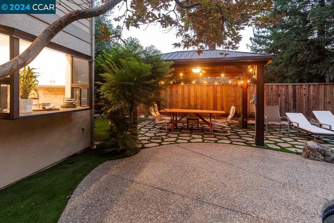
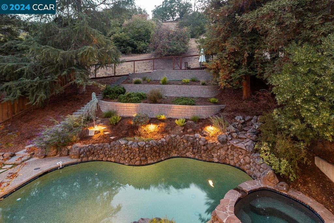
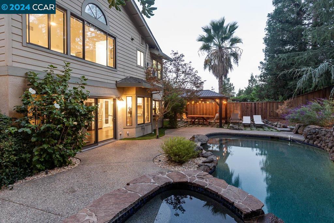
Property Description
Open Sat., 11/9, 1-4PM, Sun., 11/10, 1-3PM. It's not every day that you'll find a stately home on prestigious Valley High Drive. Commanding 2-story features outstanding curb appeal, soaring vaulted ceilings, winding entry staircase, gourmet kitchen with stone counter tops, double oven and fabulous pantry, splendid wine closet, downstairs 5th bedroom/office and full bath, light-washed primary bedroom with tastefully remodeled bath, incredibly private backyard with no rear neighbors, built-in BBQ, pebble tech pool and waterfall. Close to schools, shopping and transportation. Close in but feels like a million miles away Washer/Dryer/Refrigerator stay.
Interior Features
| Kitchen Information |
| Features |
Kitchen Island, Stone Counters, Remodeled, Updated Kitchen |
| Bedroom Information |
| Bedrooms |
4 |
| Bathroom Information |
| Bathrooms |
3 |
| Flooring Information |
| Material |
Carpet, See Remarks, Tile |
| Interior Information |
| Features |
Eat-in Kitchen |
| Cooling Type |
Central Air |
Listing Information
| Address |
311 Valley High Dr |
| City |
Pleasant Hill |
| State |
CA |
| Zip |
94523 |
| County |
Contra Costa |
| Listing Agent |
Mark Shaw DRE #01245584 |
| Courtesy Of |
RE/MAX Accord |
| List Price |
$1,595,000 |
| Status |
Active |
| Type |
Residential |
| Subtype |
Single Family Residence |
| Structure Size |
2,352 |
| Lot Size |
7,000 |
| Year Built |
1989 |
Listing information courtesy of: Mark Shaw, RE/MAX Accord. *Based on information from the Association of REALTORS/Multiple Listing as of Nov 9th, 2024 at 5:35 PM and/or other sources. Display of MLS data is deemed reliable but is not guaranteed accurate by the MLS. All data, including all measurements and calculations of area, is obtained from various sources and has not been, and will not be, verified by broker or MLS. All information should be independently reviewed and verified for accuracy. Properties may or may not be listed by the office/agent presenting the information.
























































