15280 Youngwood Drive, Whittier, CA 90605
-
Listed Price :
$1,998,000
-
Beds :
5
-
Baths :
4
-
Property Size :
4,175 sqft
-
Year Built :
2004
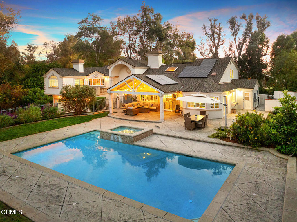
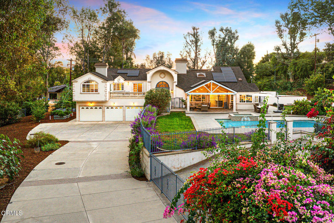
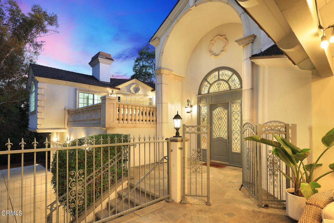
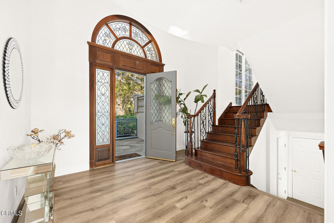
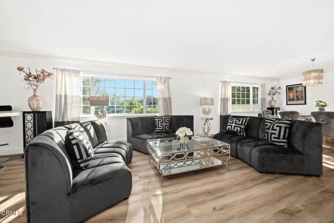
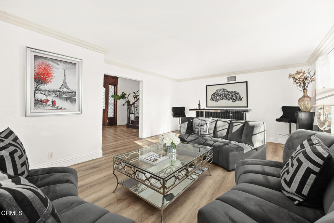
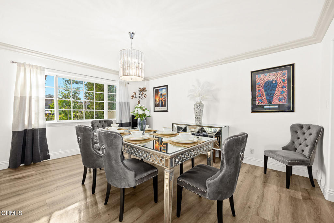
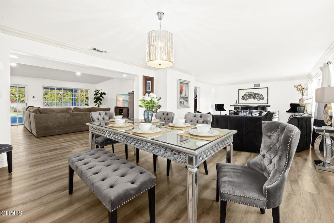
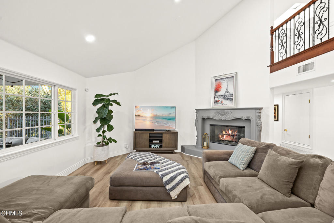
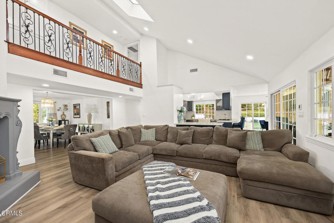
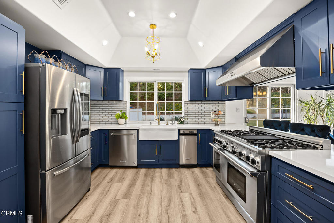
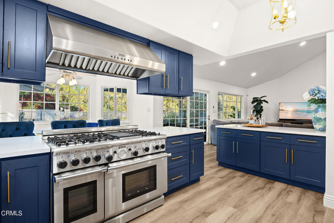
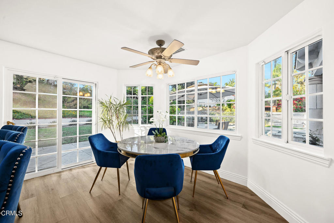
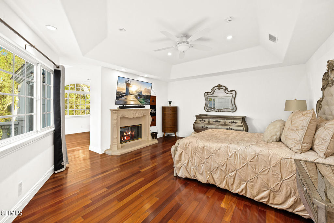
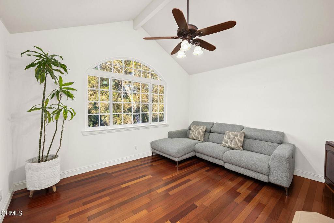
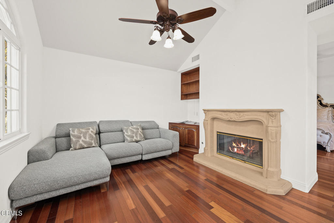
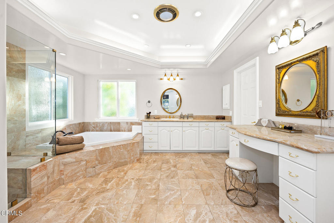
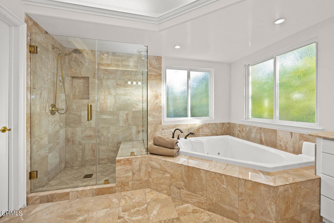
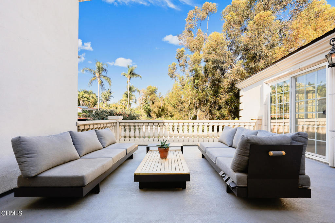
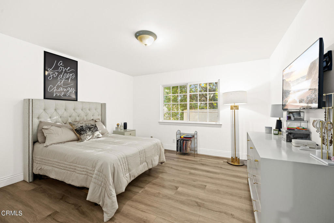
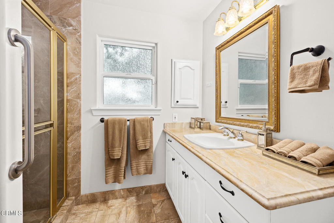
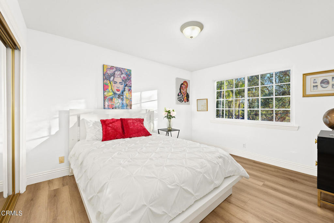
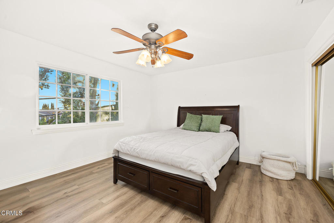
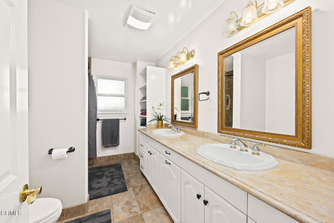
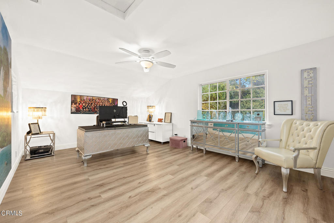
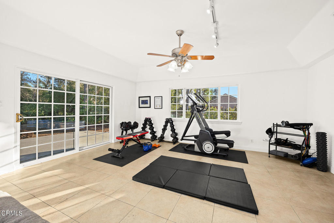
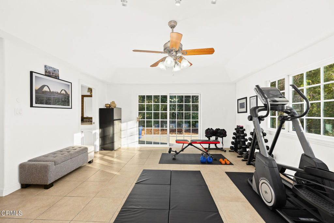
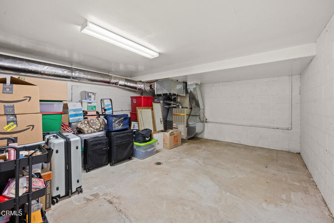
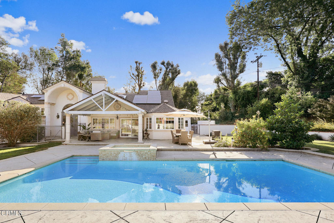
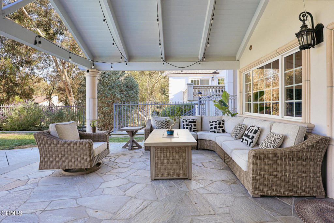
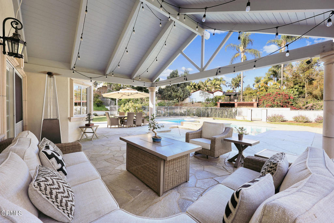
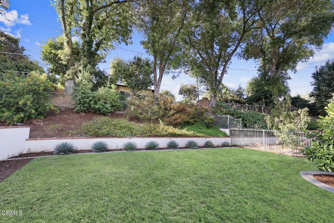
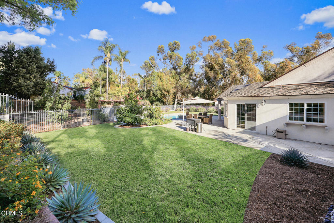
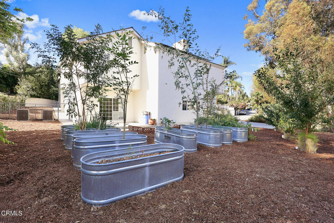
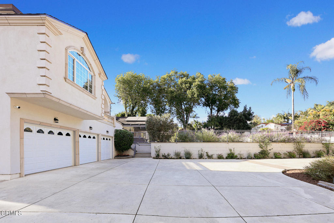
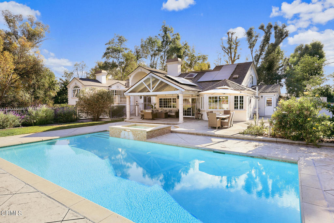
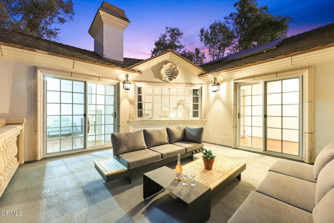
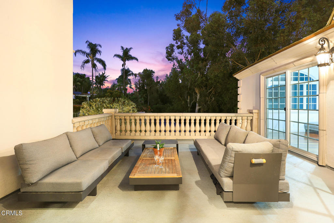
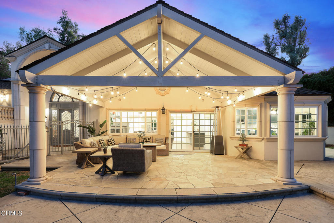
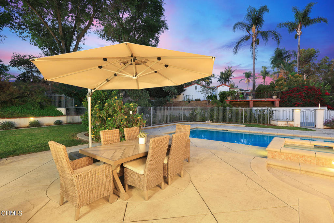
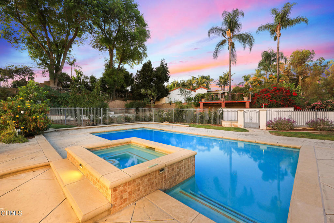
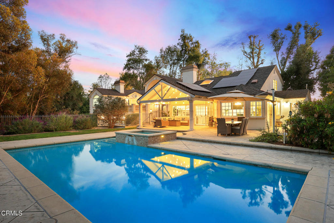
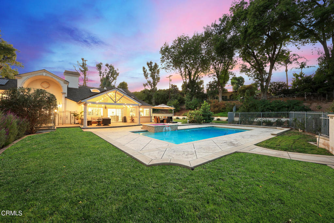
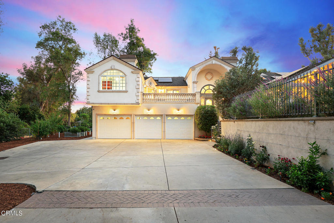
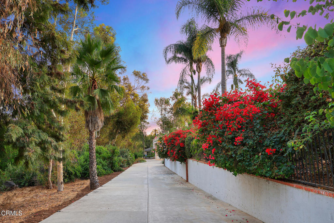
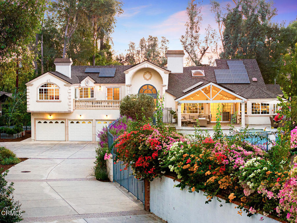
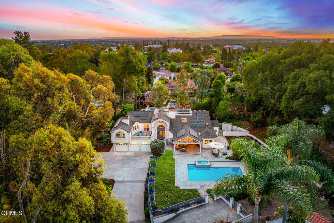
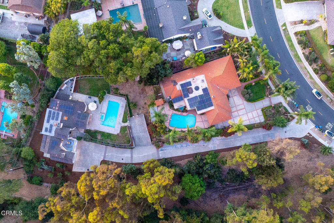
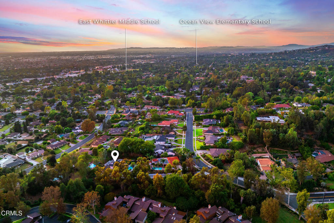
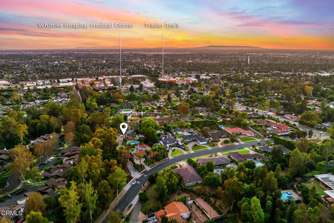
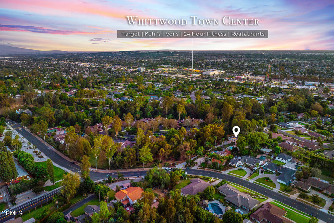
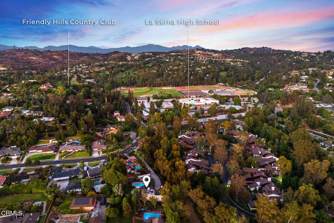
Property Description
Located in the highly sought-after Friendly Hills neighborhood, is this remarkable five bedroom and four bathrooms home that blends comfort and style on a sprawling 21,491 square feet lot. The long, tree-lined driveway welcomes you to this 4,175 measured square feet of thoughtfully designed living space where modern convenience meets timeless charm. Step through the formal entry and into the spacious living and dining areas that are perfect for entertaining, filled with natural light and an inviting atmosphere.. The recently renovated chef's kitchen is a standout feature, offering high-end finishes, a cozy dining nook, and the adjoining family room with a fireplace--ideal for social gatherings and daily family life. The primary en-suite is a peaceful retreat, featuring a double-sided fireplace that separates the bedroom from a private sitting area. The primary en-suite is complete with a spacious bathroom with separate vanities and two generous walk-in closets. Step out onto the balcony to enjoy your morning coffee or favorite evening beverage and take in the stars at night. Four additional bedrooms provide plenty of space for family and guests, while a versatile bonus room opens up possibilities for recreation, a home office, or creative pursuits. Nearby, a spacious basement offers abundant storage options. Outside, a resort-like awaits with an oversized cover patio, a sparkling pool and spa, surrounded by mature trees, create a private and serene setting that invites relaxation and outdoor entertaining. It's a space where you can truly unwind and enjoy nature. Looking to give your green thumb a try and create your own ''garden to table'' experience, the side yard is all set and waiting for you with multiple planters, while the backyard is a blank canvas for your creativity. In addition to its many amenities, the home features a spacious three-car garage, offering plenty of room for vehicles and additional storage. This home also includes modern essentials like a fully paid-off Sunrun solar power system with a Tesla battery, a Tesla car charger, and a Vivint security camera system, combining sustainable living with peace of mind.This exceptional home offers a perfect balance of space, comfort, and modern convenience in one of the area's most desirable communities. Make this home yours today!!
Interior Features
| Laundry Information |
| Location(s) |
In Garage |
| Kitchen Information |
| Features |
Kitchen/Family Room Combo, Quartz Counters, Remodeled, Updated Kitchen, Walk-In Pantry |
| Bedroom Information |
| Features |
Bedroom on Main Level |
| Bedrooms |
5 |
| Bathroom Information |
| Features |
Bathroom Exhaust Fan, Bathtub, Closet, Dual Sinks, Full Bath on Main Level, Granite Counters, Low Flow Plumbing Fixtures, Linen Closet, Stone Counters, Separate Shower |
| Bathrooms |
4 |
| Flooring Information |
| Material |
Tile, Vinyl, Wood |
| Interior Information |
| Features |
Breakfast Bar, Balcony, Breakfast Area, Ceiling Fan(s), Separate/Formal Dining Room, Granite Counters, High Ceilings, Multiple Staircases, Pantry, Quartz Counters, Stone Counters, Recessed Lighting, Storage, Bedroom on Main Level, Entrance Foyer, Main Level Primary, Primary Suite, Utility Room, Walk-In Pantry, Walk-In Closet(s) |
| Cooling Type |
Central Air |
Listing Information
| Address |
15280 Youngwood Drive |
| City |
Whittier |
| State |
CA |
| Zip |
90605 |
| County |
Los Angeles |
| Listing Agent |
Eddie Ramirez DRE #01912187 |
| Courtesy Of |
COMPASS |
| List Price |
$1,998,000 |
| Status |
Active |
| Type |
Residential |
| Subtype |
Single Family Residence |
| Structure Size |
4,175 |
| Lot Size |
21,491 |
| Year Built |
2004 |
Listing information courtesy of: Eddie Ramirez, COMPASS. *Based on information from the Association of REALTORS/Multiple Listing as of Nov 12th, 2024 at 5:15 PM and/or other sources. Display of MLS data is deemed reliable but is not guaranteed accurate by the MLS. All data, including all measurements and calculations of area, is obtained from various sources and has not been, and will not be, verified by broker or MLS. All information should be independently reviewed and verified for accuracy. Properties may or may not be listed by the office/agent presenting the information.




















































