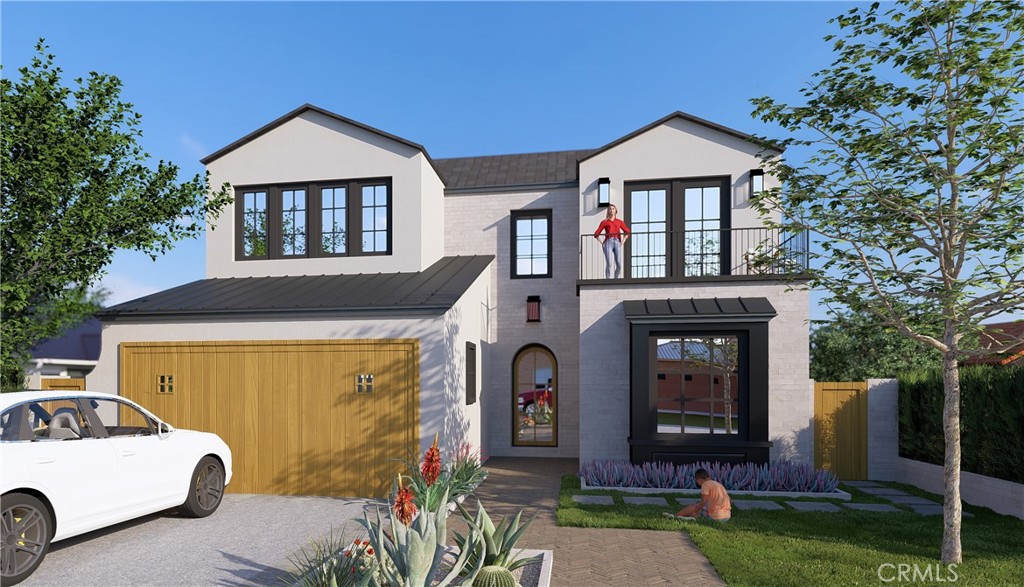1541 6Th Street, Manhattan Beach, CA 90266
-
Listed Price :
$5,799,000
-
Beds :
6
-
Baths :
7
-
Property Size :
4,697 sqft
-
Year Built :
2025

Property Description
Inquire within for design package and cabinet drawings.
Designed by noted architect Douglas Leach with all interior design done by Waterleaf Interiors, and quality construction from DC Construction Development, this home is a must see.
Situated in A+ family area, this property boasts 5 bedrooms, 6.5 bathrooms, office/play area for kids, and a great ADU in the backyard. The ADU comes equipped with a bathroom, closet, and kitchenette (technically can be the 6th bedroom). The ADU is an amazing area for the kids to play and hang out with their friends while the parents can entertain in the house.
Traditional living floor plan with one guest bedroom on ground level and 4 bedrooms upstairs. All bedrooms have ensuite bathrooms. As you enter the home, you are greeted with a dramatic two story entry. A. big gourmet kitchen opens up to a cozy breakfast nook. Living room opens up with LA Cantina sliders to a covered patio with TV, fireplace, BBQ, and big backyard.This is a great entertaining area for everyone.
When you want to raise a family, and actually have ample yard space, there is no other place than East Manhattan Beach.
Estimated completion date June 1st. Home is an active construction site. Buyer to verify all information in this listing. All showings accompanied by listing agent. Main house is 4,318 SF and ADU is 379 SF per architect's plans.
Interior Features
| Laundry Information |
| Location(s) |
Laundry Room |
| Bedroom Information |
| Bedrooms |
6 |
| Bathroom Information |
| Bathrooms |
7 |
| Interior Information |
| Features |
Walk-In Closet(s) |
| Cooling Type |
Central Air, Dual |
Listing Information
| Address |
1541 6Th Street |
| City |
Manhattan Beach |
| State |
CA |
| Zip |
90266 |
| County |
Los Angeles |
| Listing Agent |
Vincenzo Altamura DRE #01901957 |
| Courtesy Of |
S C Real Estate |
| List Price |
$5,799,000 |
| Status |
Active |
| Type |
Residential |
| Subtype |
Single Family Residence |
| Structure Size |
4,697 |
| Lot Size |
7,506 |
| Year Built |
2025 |
Listing information courtesy of: Vincenzo Altamura, S C Real Estate. *Based on information from the Association of REALTORS/Multiple Listing as of Nov 15th, 2024 at 1:00 AM and/or other sources. Display of MLS data is deemed reliable but is not guaranteed accurate by the MLS. All data, including all measurements and calculations of area, is obtained from various sources and has not been, and will not be, verified by broker or MLS. All information should be independently reviewed and verified for accuracy. Properties may or may not be listed by the office/agent presenting the information.

