5513 Edgefield Way, Salida, CA 95368
-
Listed Price :
$699,000
-
Beds :
5
-
Baths :
3
-
Property Size :
2,704 sqft
-
Year Built :
2001
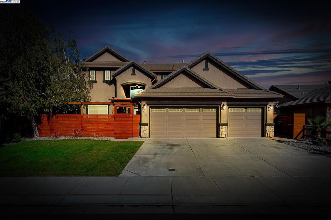
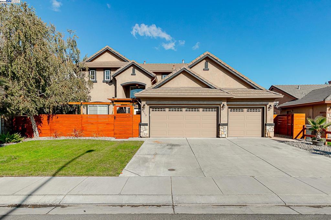
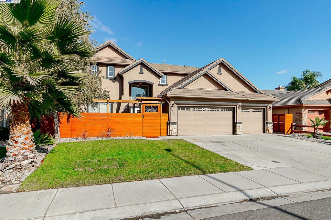
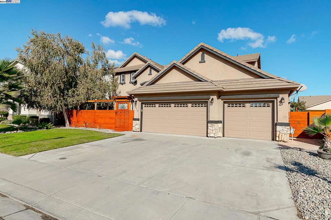
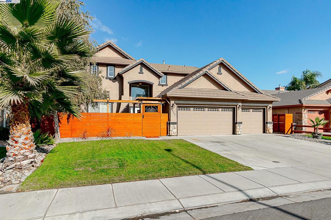
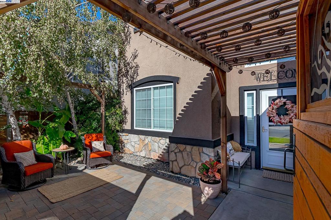
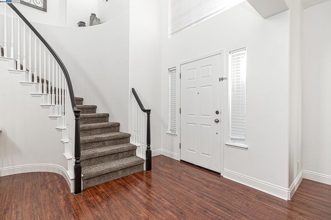
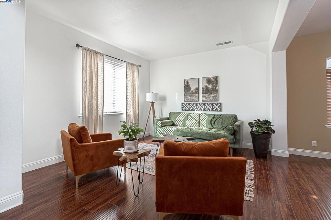
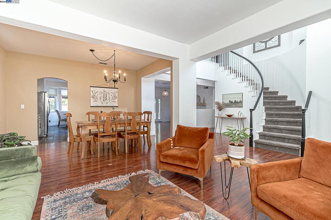
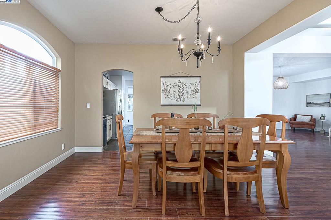
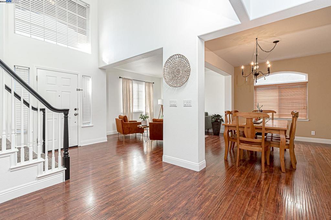
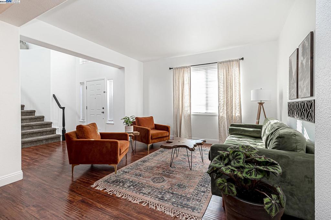
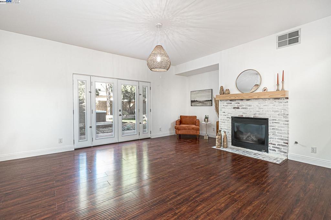
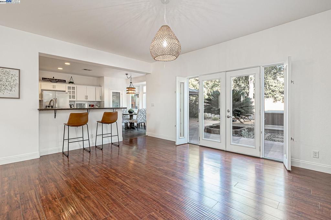
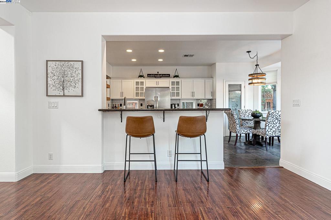
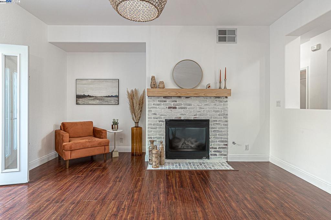
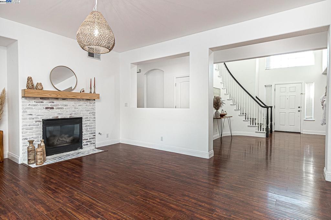
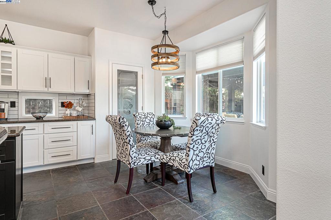
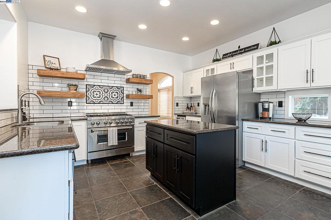
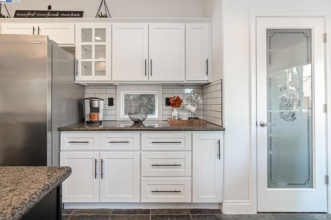
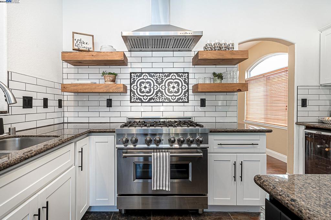
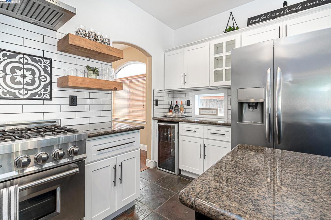
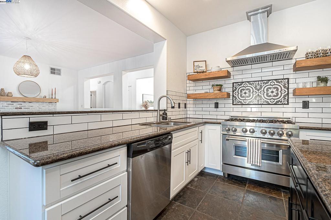
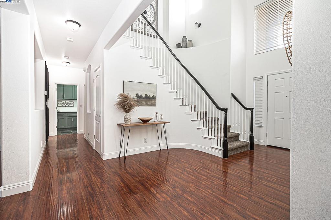
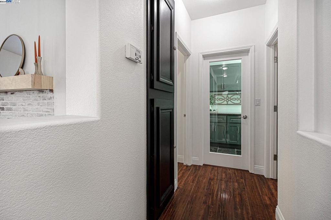
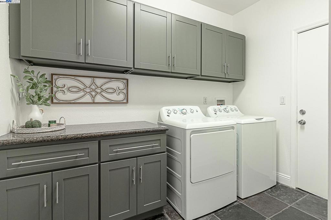
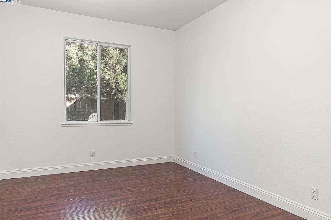
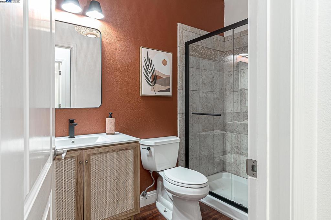
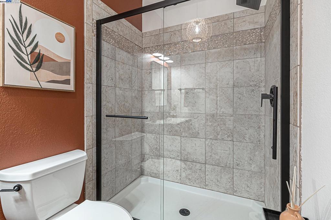
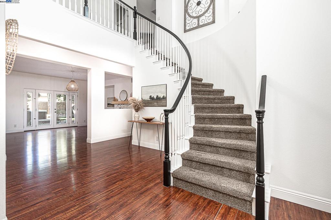
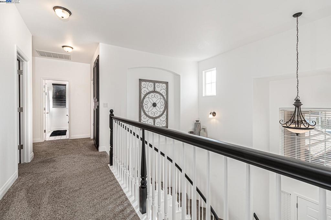
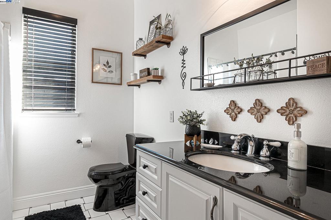
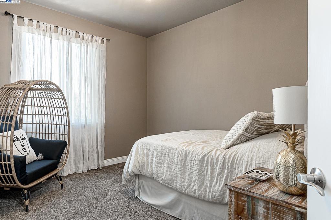
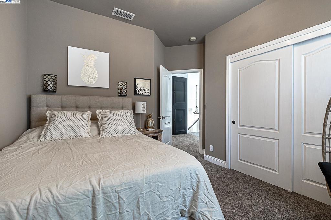
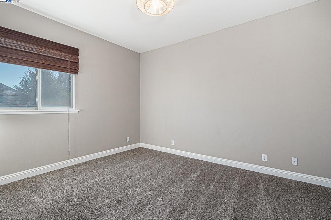
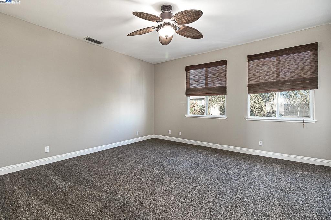
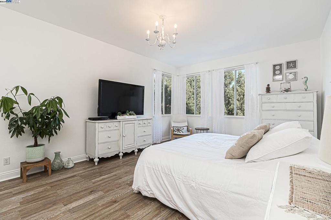
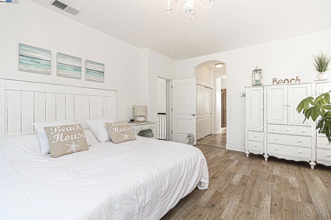
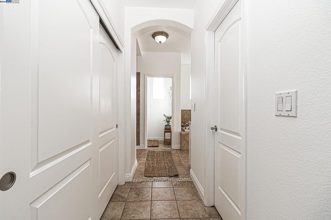
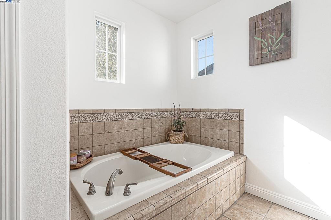
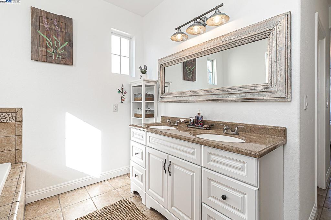
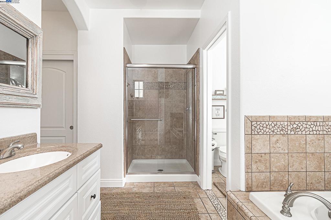
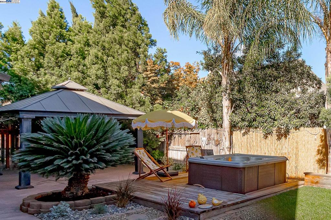
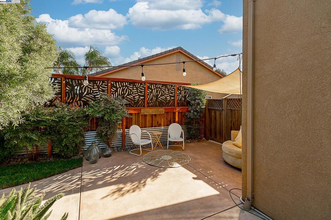
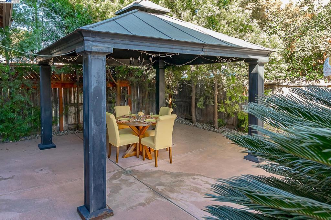
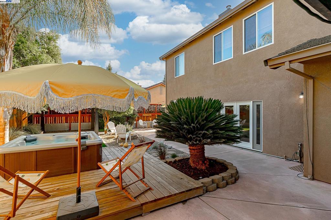
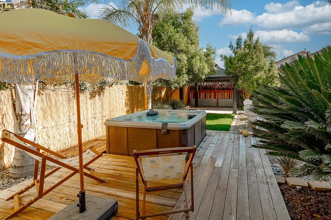
Property Description
Welcome to your dream home! This beautifully updated 5-bedroom, 3-bathroom residence offers an open floor plan, with one bedroom conveniently located on the first level with an adjacent full bathroom. The kitchen is a culinary haven which boasts top-of-the line stainless steel appliances including a 36" ZLine gas range oven and hood. With granite countertops and a center island perfect for entertaining. The French doors bring in abundance of natural light, creating an open feel between you and the outdoors. Enjoy the tranquility of the large private backyard perfect for relaxation or large gatherings, complete with a sunny deck and spa! Gorgeous Pergola for your alfresco dining! 3-car garage with cabinets. Located in a friendly community with top-rated schools, convenient access to shopping and dining. Don't miss this opportunity!
Interior Features
| Kitchen Information |
| Features |
Butler's Pantry, Kitchen Island, Stone Counters, Remodeled, Updated Kitchen |
| Bedroom Information |
| Bedrooms |
5 |
| Bathroom Information |
| Features |
Tile Counters, Tub Shower, Upgraded |
| Bathrooms |
3 |
| Flooring Information |
| Material |
Carpet, Laminate, Tile |
| Interior Information |
| Features |
Breakfast Bar, Breakfast Area |
| Cooling Type |
Central Air |
Listing Information
| Address |
5513 Edgefield Way |
| City |
Salida |
| State |
CA |
| Zip |
95368 |
| County |
Stanislaus |
| Listing Agent |
Sherry Nigg DRE #01177147 |
| Courtesy Of |
Re/Max Accord |
| List Price |
$699,000 |
| Status |
Pending |
| Type |
Residential |
| Subtype |
Single Family Residence |
| Structure Size |
2,704 |
| Lot Size |
6,098 |
| Year Built |
2001 |
Listing information courtesy of: Sherry Nigg, Re/Max Accord. *Based on information from the Association of REALTORS/Multiple Listing as of Nov 6th, 2024 at 1:02 AM and/or other sources. Display of MLS data is deemed reliable but is not guaranteed accurate by the MLS. All data, including all measurements and calculations of area, is obtained from various sources and has not been, and will not be, verified by broker or MLS. All information should be independently reviewed and verified for accuracy. Properties may or may not be listed by the office/agent presenting the information.















































