1367 Burgundy Dr , #158, Chula Vista, CA 91913
-
Listed Price :
$649,999
-
Beds :
3
-
Baths :
3
-
Property Size :
1,350 sqft
-
Year Built :
2005
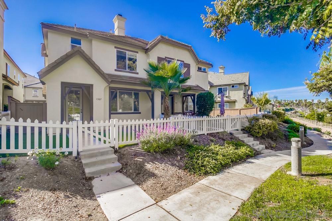
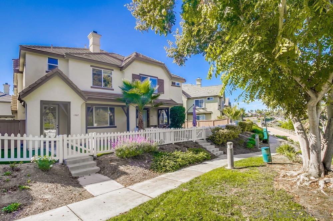
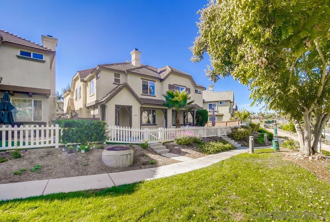
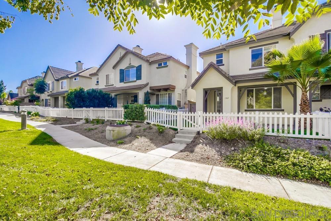
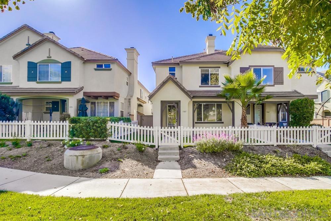
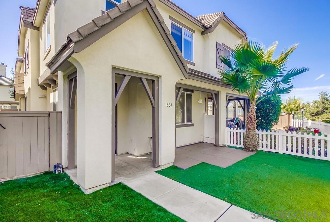
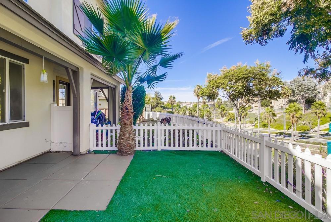
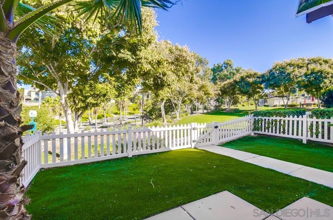
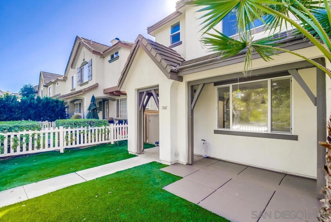
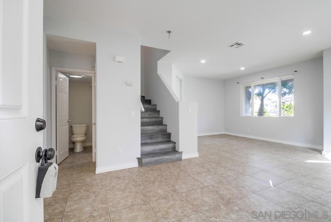
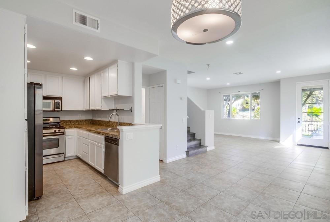
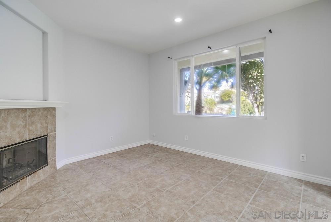
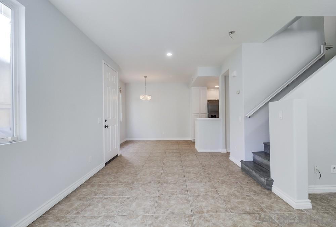
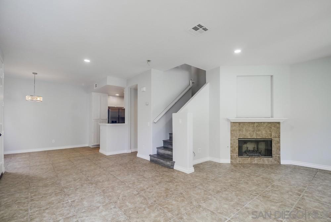
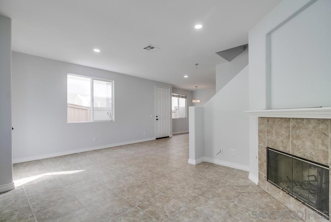
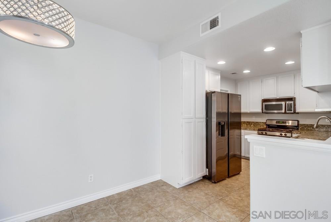
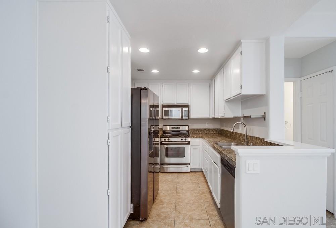
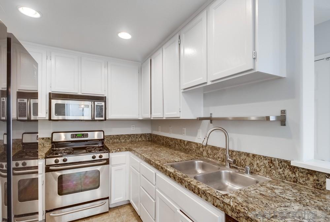
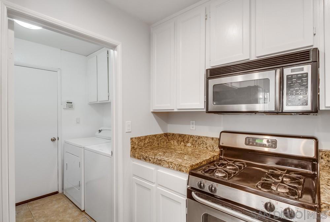
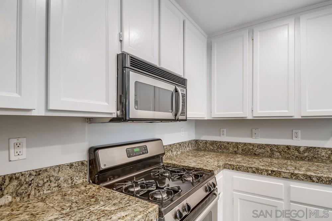
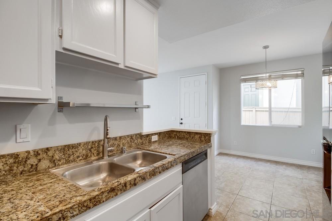
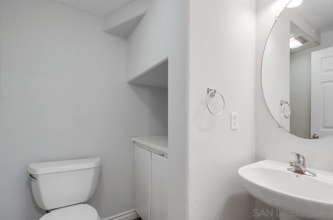
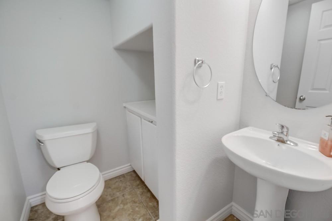
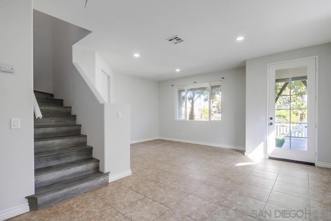
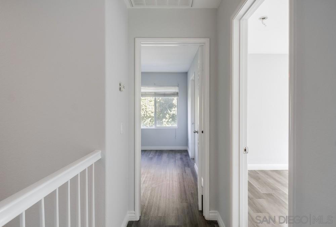
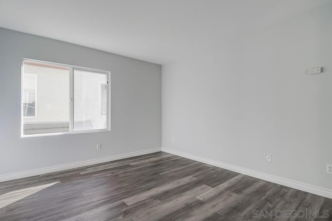
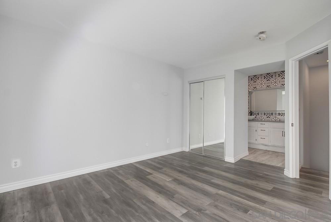
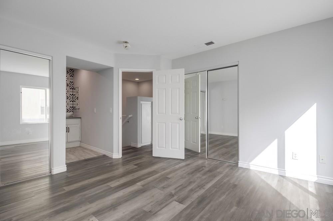
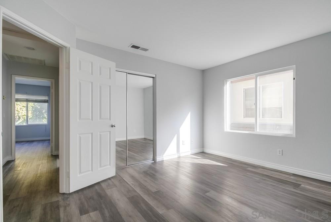
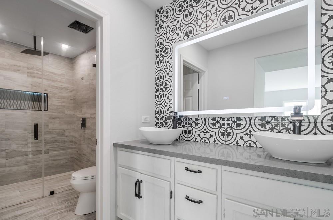
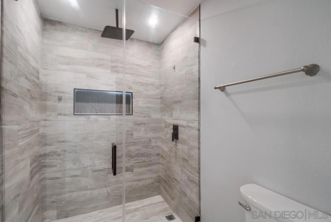
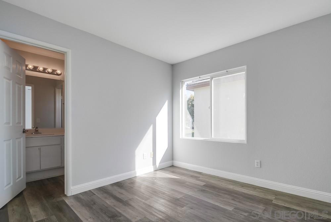
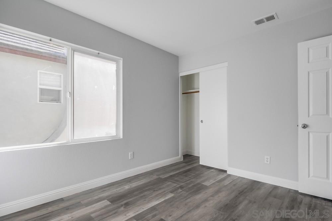
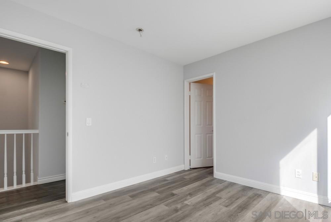
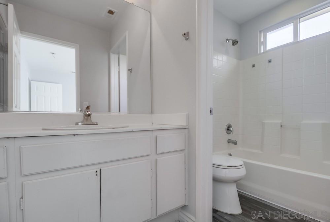
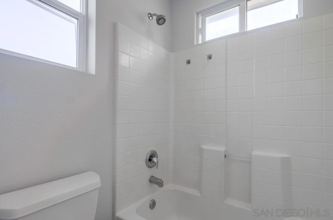
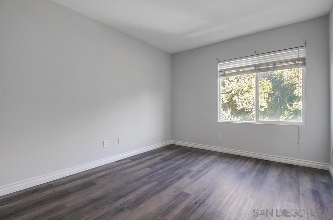
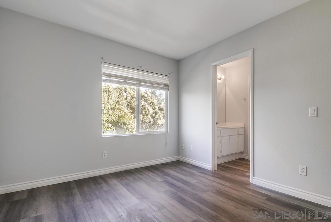
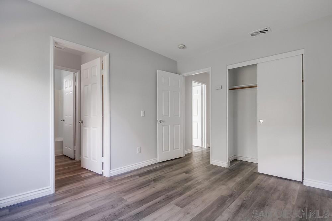
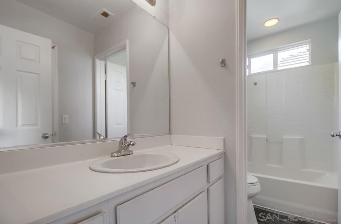
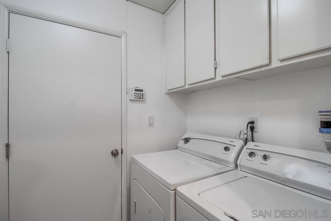
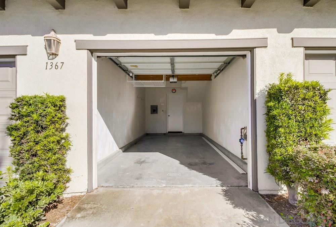
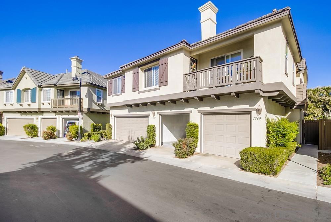
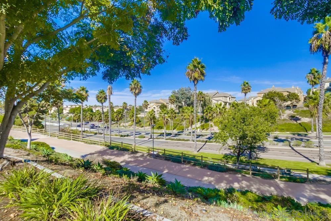
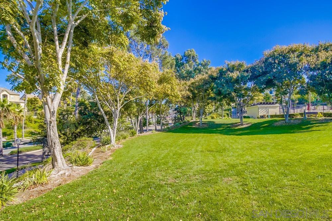
Property Description
CHULA VISTA GEM! Fully upgraded two Story Townhome in Chateau at Bellame! Come enjoy your own fenced front Yard with white Picket Fence! The kitchen features Stainless Steel Appliances, Granite Countertops and direct access to car Garage! Enjoy your beautiful open floor plan equipped with a nice fireplace and laundry room. All bedrooms are upstairs and have their own bathroom. Upgrades include, Freshly painted kitchen cabinets, full interior paint job, and recess lighting. Just take a look at the pictures, congratulations, you found the one.
Interior Features
| Laundry Information |
| Location(s) |
Electric Dryer Hookup, Gas Dryer Hookup, Laundry Room |
| Bedroom Information |
| Bedrooms |
3 |
| Bathroom Information |
| Bathrooms |
3 |
| Flooring Information |
| Material |
Laminate, Tile |
| Interior Information |
| Features |
High Ceilings, Open Floorplan, Stone Counters, Recessed Lighting |
| Cooling Type |
Central Air |
Listing Information
| Address |
1367 Burgundy Dr , #158 |
| City |
Chula Vista |
| State |
CA |
| Zip |
91913 |
| County |
San Diego |
| Listing Agent |
Adriana Cabarcas DRE #02120708 |
| Co-Listing Agent |
Korey Barefield DRE #02228026 |
| Courtesy Of |
Realty Source Incorporated |
| List Price |
$649,999 |
| Status |
Pending |
| Type |
Residential |
| Subtype |
Condominium |
| Structure Size |
1,350 |
| Lot Size |
N/A |
| Year Built |
2005 |
Listing information courtesy of: Adriana Cabarcas, Korey Barefield, Realty Source Incorporated. *Based on information from the Association of REALTORS/Multiple Listing as of Nov 14th, 2024 at 9:22 PM and/or other sources. Display of MLS data is deemed reliable but is not guaranteed accurate by the MLS. All data, including all measurements and calculations of area, is obtained from various sources and has not been, and will not be, verified by broker or MLS. All information should be independently reviewed and verified for accuracy. Properties may or may not be listed by the office/agent presenting the information.













































