2130 Rosa Vista Terrace Terrace, Camarillo, CA 93012
-
Listed Price :
$4,500,000
-
Beds :
5
-
Baths :
8
-
Property Size :
7,453 sqft
-
Year Built :
2004
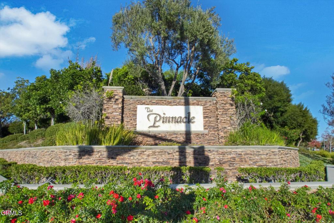
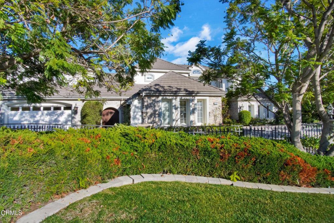
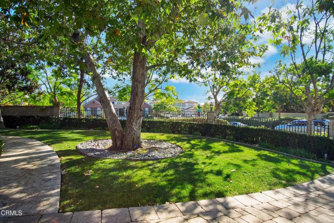
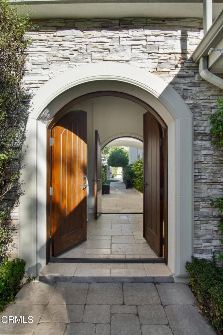
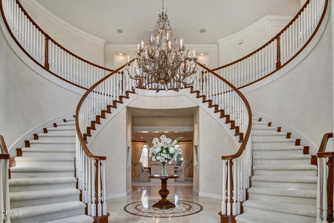
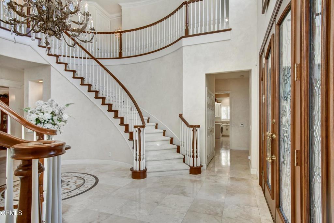
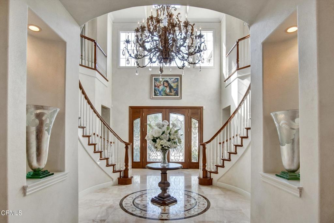
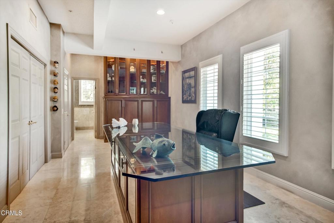
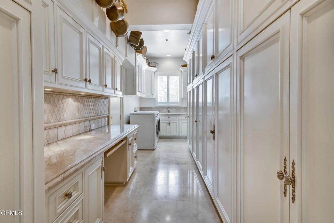
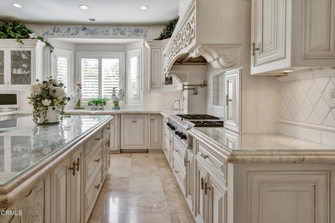
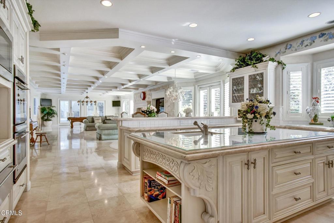
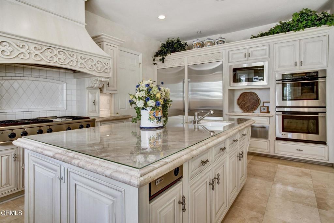
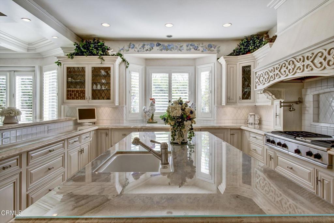
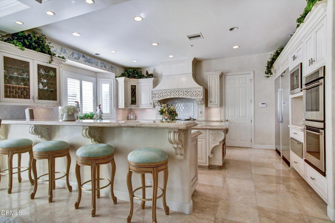
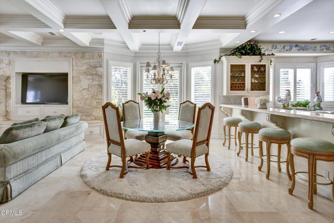
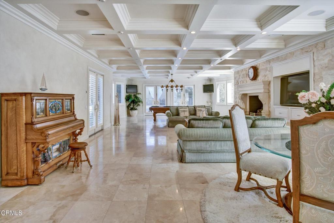
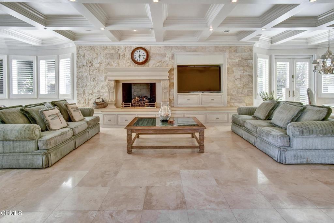
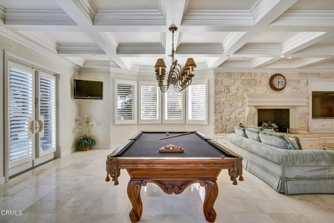
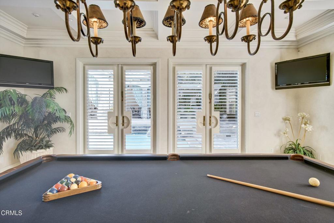
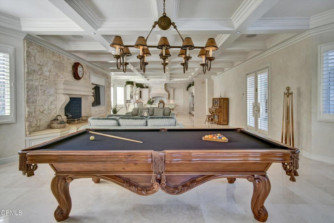
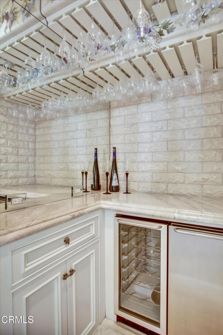
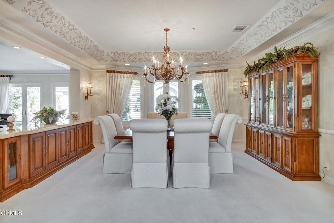
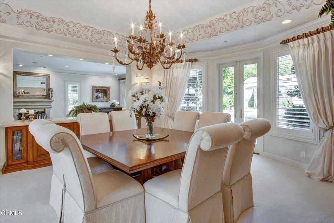
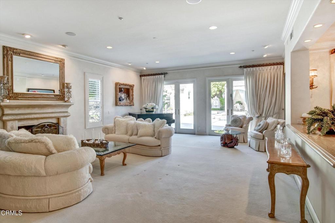
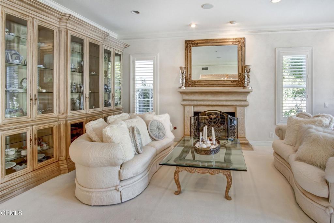
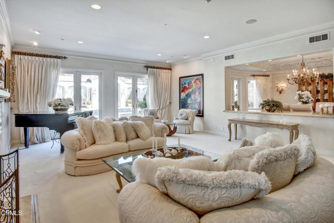
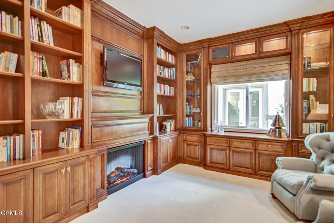
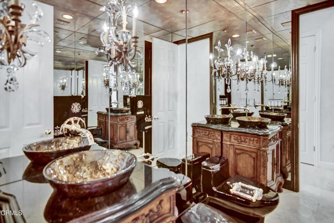
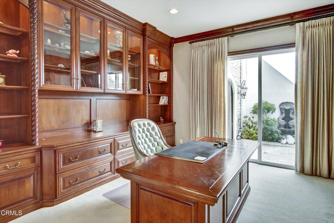
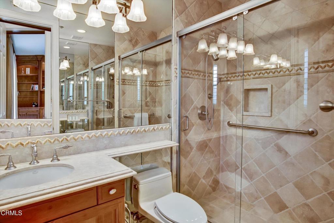
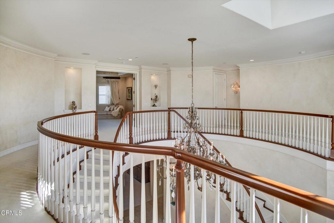
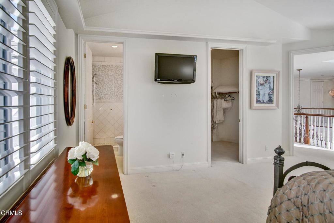
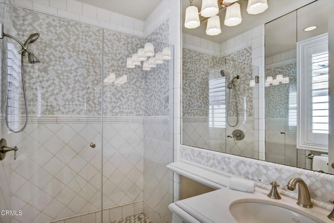
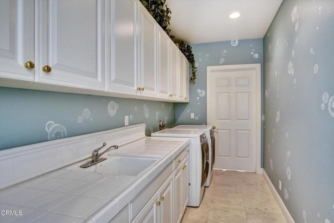
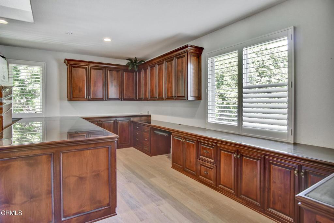
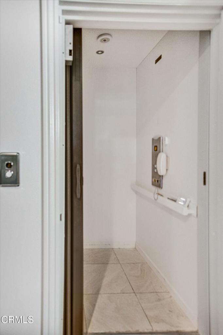
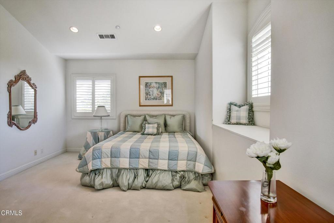
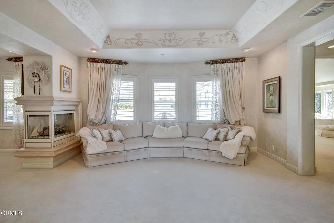
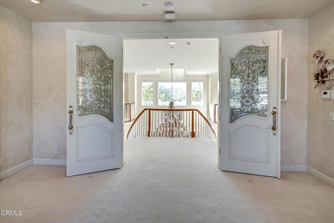
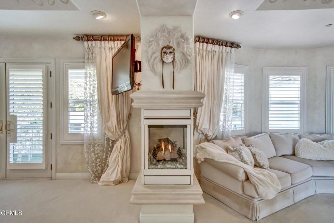
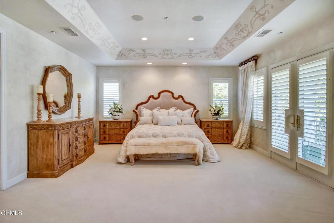
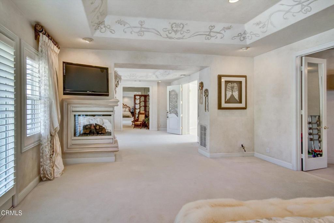
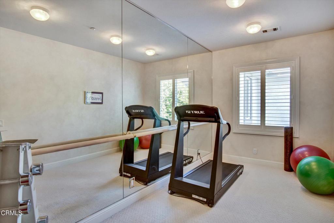
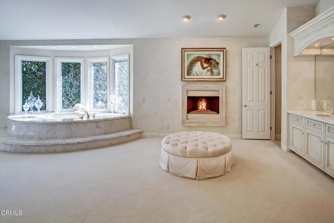
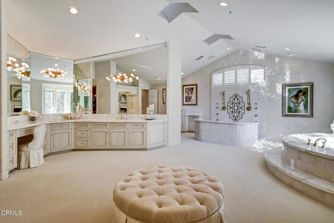
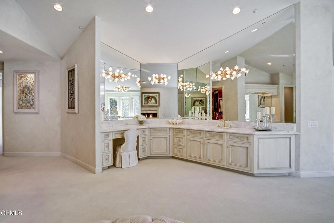
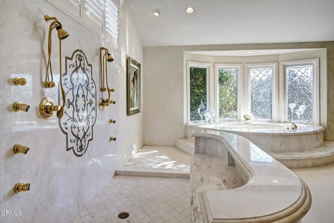
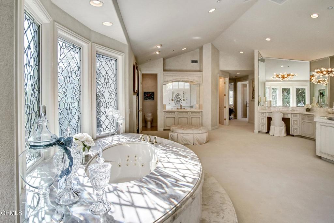
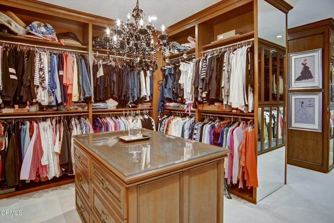
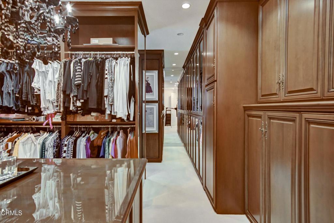
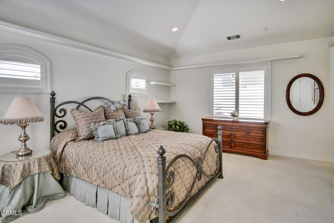
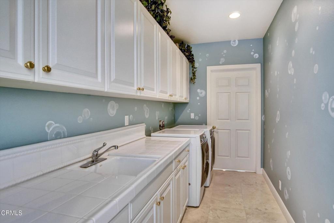
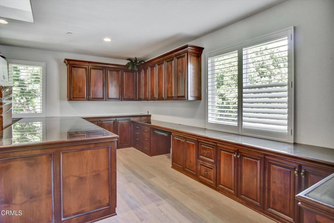
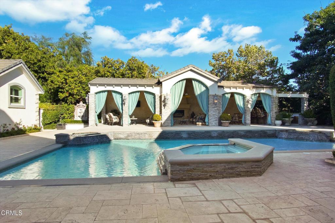
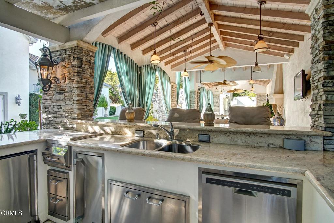
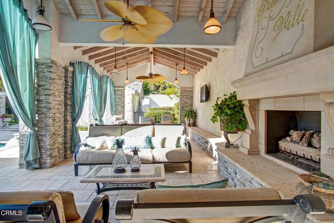
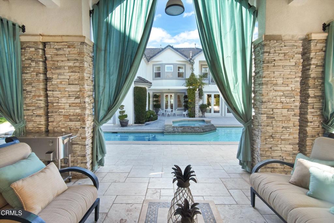
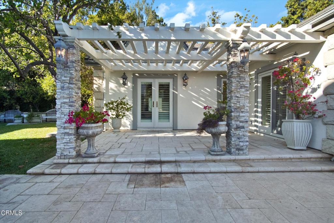
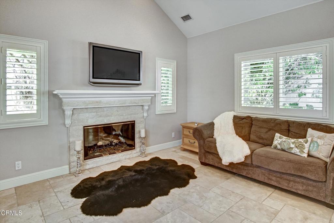
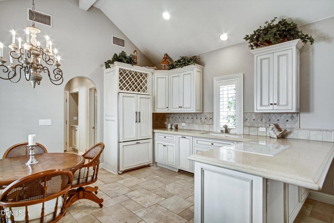
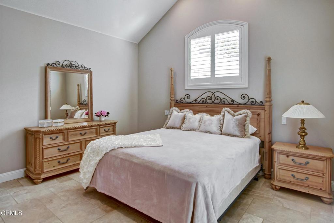
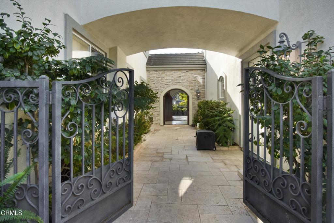
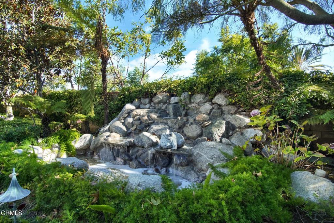
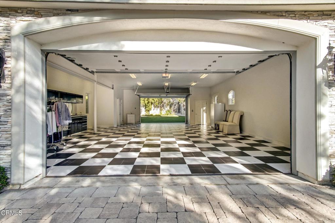
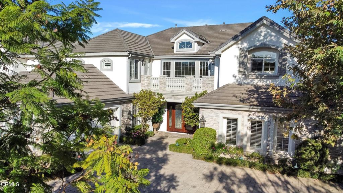
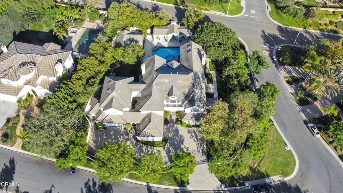
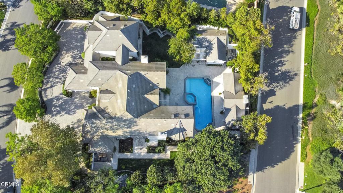
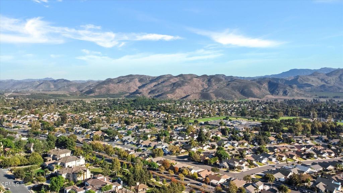
Property Description
This exquisite private compound is the result of a four year $1.2M renovation that expanded The Pinnacle's largest San Marino floor plan by 40% to an almost unrecognizable 7450 SF. The two and a half story entrance with sweeping staircases in the rotunda create a grand entrance as you pass through designer front doors. Enjoy luxurious custom finishes in both the main house and guest house that will make you think you're in Italy. All bedrooms have private ensuite bathrooms. The grand master bedroom boasts an exercise room, retreat, spa-like bathroom and designer multi-room walk-in closet. The renovated gourmet kitchen has a new refrigerator and microwave. Key features include coffered ceilings in an expanded family room, built-ins in the dining room, three offices, and the study, seven fireplaces, automated screens for the front entry porch and second floor balcony for protection from the afternoon sun and a 785 SF guest house with it's own patio and a gourmet kitchen complete this five bedroom retreat. There are two finished garages including a 1200 SF garage with office built-ins and a finished storage/warehouse-sized space over the garage. A skylight keeps this room light and airy. It is directly accessible from the second floor of the main home as well as via elevator from the ground floor. The oversized detached garage has doors on both ends to create a giant entertainment area which opens onto the backyard. A beautiful three bay Pavilion with two TVs, a giant chiminea, and gourmet like new outdoor kitchen overlooks a large pool and spa with three waterfalls. Virtual tour: www.tourfactory.com/idxr3180047
Interior Features
| Laundry Information |
| Location(s) |
Inside, Laundry Room |
| Kitchen Information |
| Features |
Kitchen Island, Kitchen/Family Room Combo, Stone Counters, Walk-In Pantry |
| Bedroom Information |
| Features |
Bedroom on Main Level |
| Bedrooms |
5 |
| Bathroom Information |
| Features |
Bathtub, Dual Sinks, Jetted Tub, Linen Closet, Multiple Shower Heads, Stone Counters, Remodeled, Separate Shower, Upgraded, Vanity |
| Bathrooms |
8 |
| Flooring Information |
| Material |
Carpet, Stone |
| Interior Information |
| Features |
Breakfast Bar, Built-in Features, Crown Molding, Cathedral Ceiling(s), Coffered Ceiling(s), Elevator, Multiple Staircases, Pantry, Recessed Lighting, Bedroom on Main Level, Dressing Area, Entrance Foyer, Primary Suite, Walk-In Pantry, Wine Cellar, Walk-In Closet(s) |
| Cooling Type |
Central Air |
Listing Information
| Address |
2130 Rosa Vista Terrace Terrace |
| City |
Camarillo |
| State |
CA |
| Zip |
93012 |
| County |
Ventura |
| Listing Agent |
Janet Meier DRE #02005934 |
| Courtesy Of |
eXp Realty of California |
| List Price |
$4,500,000 |
| Status |
Active |
| Type |
Residential |
| Subtype |
Single Family Residence |
| Structure Size |
7,453 |
| Lot Size |
35,284 |
| Year Built |
2004 |
Listing information courtesy of: Janet Meier, eXp Realty of California. *Based on information from the Association of REALTORS/Multiple Listing as of Nov 7th, 2024 at 3:11 AM and/or other sources. Display of MLS data is deemed reliable but is not guaranteed accurate by the MLS. All data, including all measurements and calculations of area, is obtained from various sources and has not been, and will not be, verified by broker or MLS. All information should be independently reviewed and verified for accuracy. Properties may or may not be listed by the office/agent presenting the information.




































































