5605 George Road, Lakeport, CA 95453
-
Listed Price :
$2,700,000
-
Beds :
4
-
Baths :
8
-
Property Size :
5,853 sqft
-
Year Built :
1997
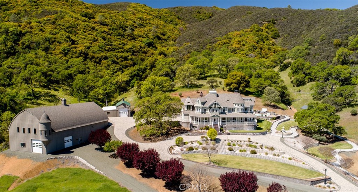
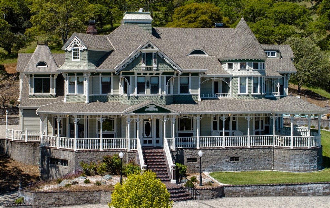
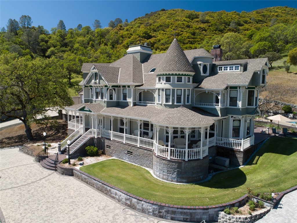
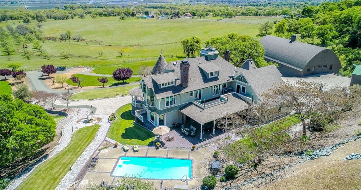
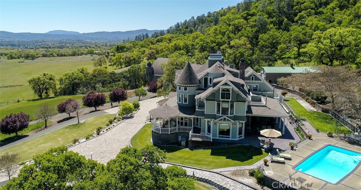
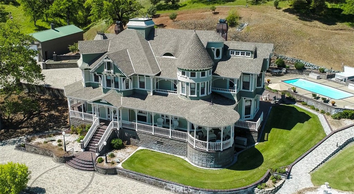
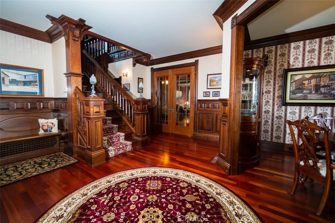
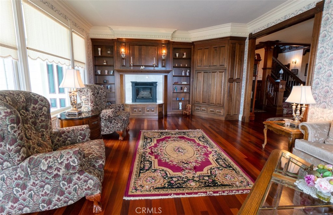
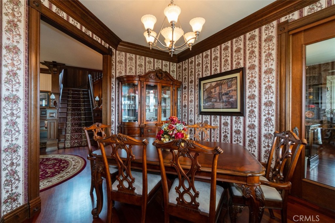
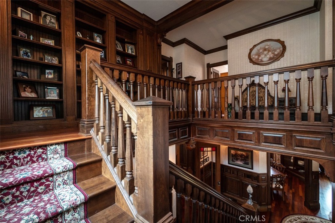
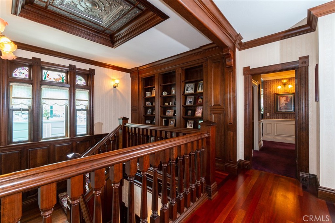
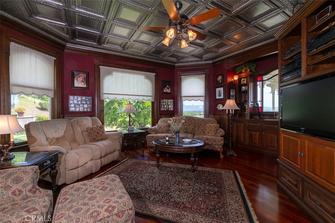
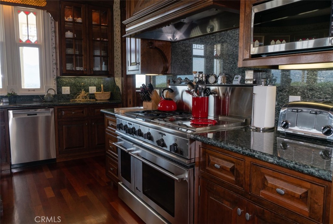
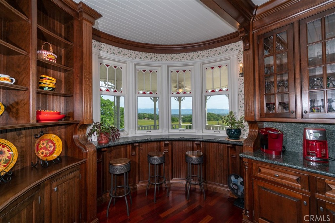
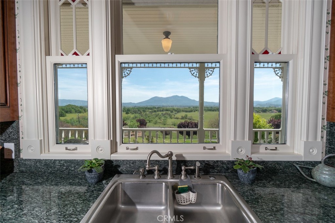
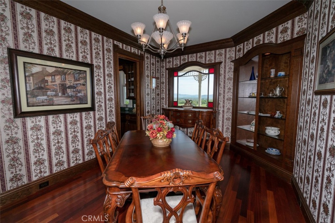
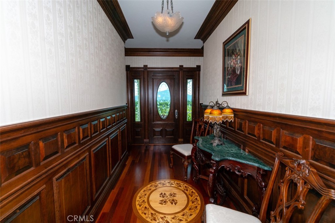
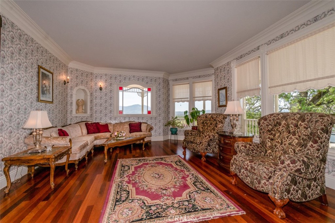
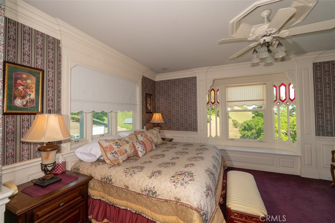
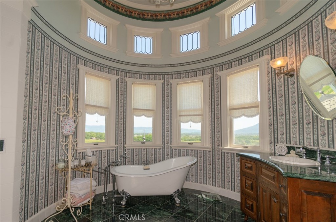
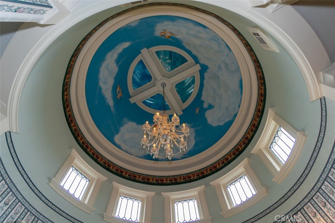
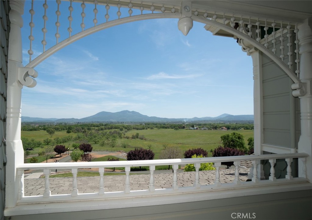
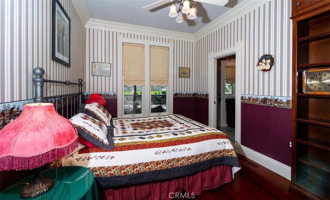
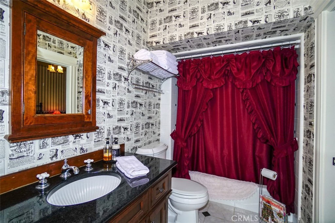
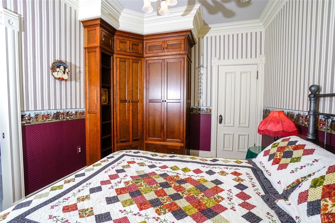
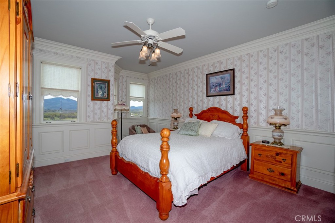
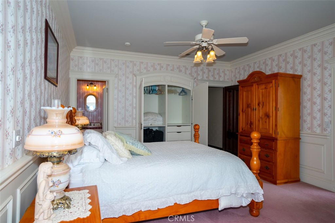
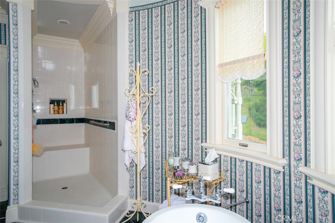
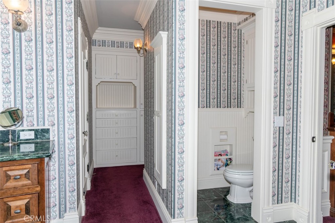
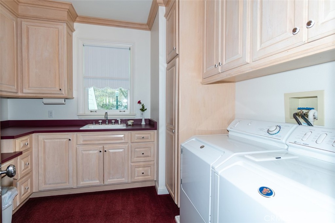
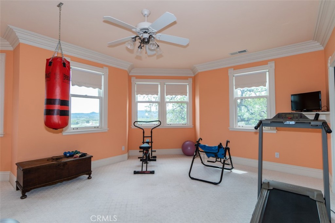
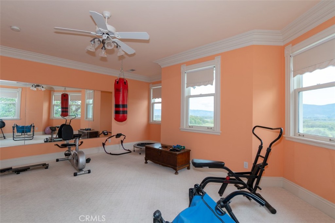
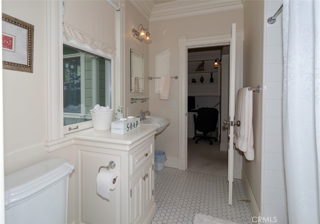
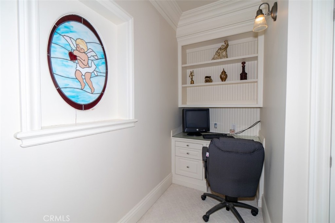
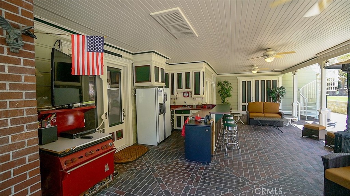
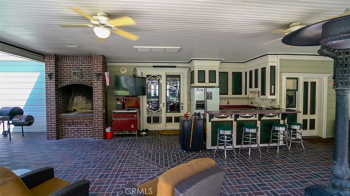
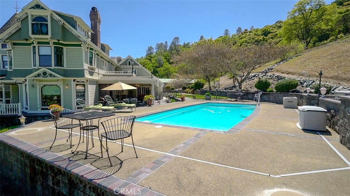
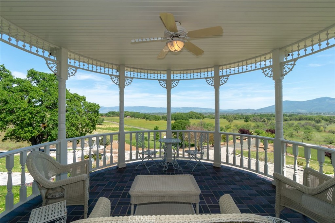
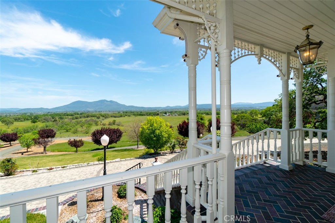
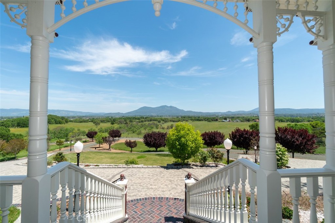
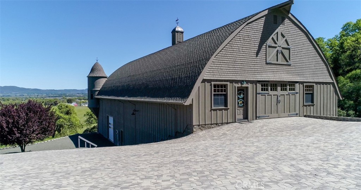
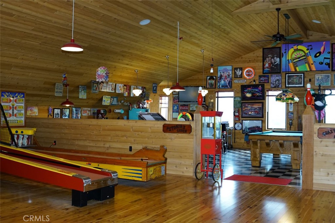
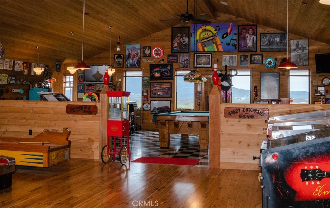
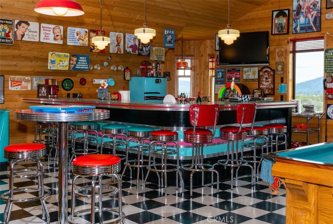
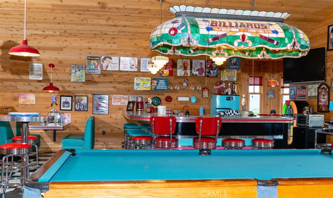
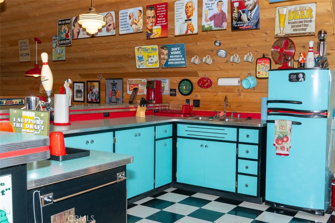
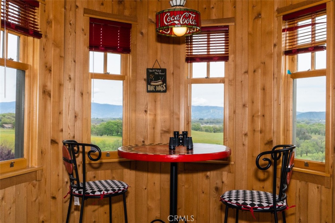
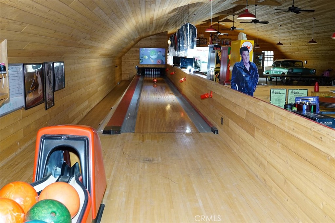
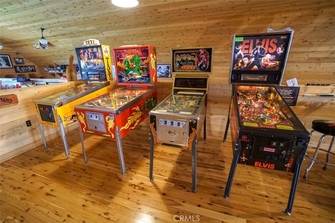
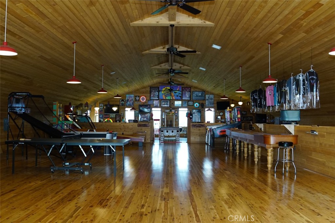
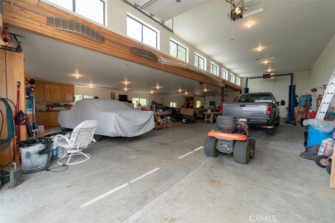
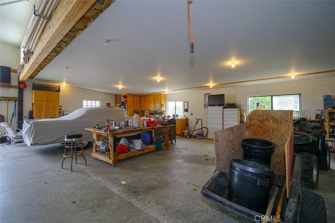
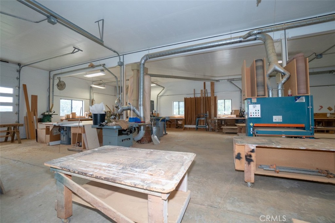
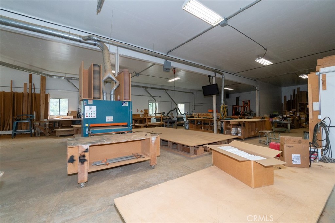
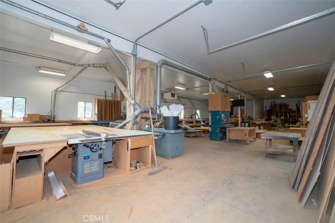
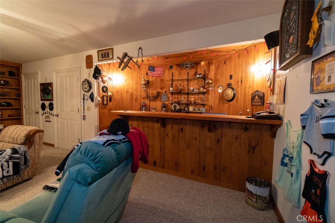
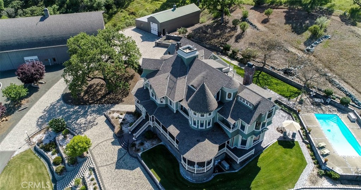
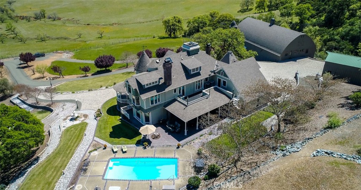
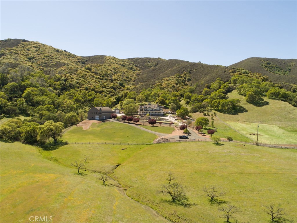
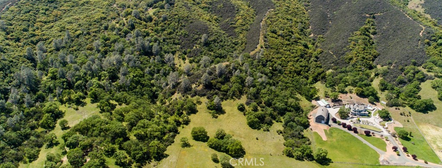
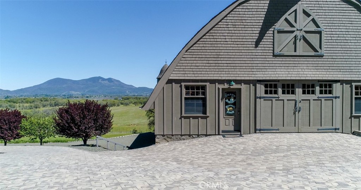
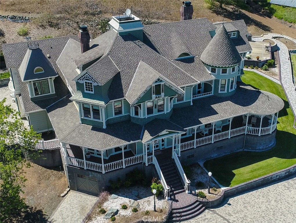
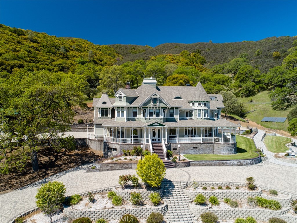
Property Description
Exquisite custom-built modern Queen Anne Victorian on 49+/-ACRES offering end of the road privacy and panoramic Mt. Konocti, vineyard, & Lake views! To say this property has it all would be an understatement- from the 5853sqft family home, to the detached, sprawling 8680sqft barn style main level rec/game room with a 1950’s inspired diner and full bowling alley lane, to the full lower level commercial grade heated woodshop (w/ 3 phase power), detached 2400sqft AUTOSHOP (w/car lift and RV storage), to the in-ground solar heated pool complete with outdoor kitchen. Everything has been custom designed with the large family & entertaining in mind. This home boasts 4 elegant, Victorian era décor bedrooms, 5 full bathrooms, a formal dining, complete chef’s kitchen, formal study/office, a full wrap around brick patio covered porch & a gorgeous massive paver circular gated drive up. Home even includes a secret door leading into a hidden staircase spanning the height of the entire home, up into the unfinished 2000sqft bonus living space (w/ additional roughed in 4bathrooms/4bedrooms!) up in the third story of this impressive masterpiece. Home also has a subterranean style 4 car garage under home along with a “man cave” & bar! The amount of detail and love put into every style of wood flooring, finish of door trim, crown molding, window design, etc. is something you must see to believe! Located only a minutes’ drive to local airport, 5 mins into downtown Lakeport or Kelseyville for shopping, restaurants and schools. All of this on a beautiful 49 acres of rolling hills overlooking the valley and Lake, surrounded by meticulous landscaping, all with so much attention to detail it is truly something to behold.
Interior Features
| Laundry Information |
| Location(s) |
Laundry Room |
| Kitchen Information |
| Features |
Granite Counters, Pots & Pan Drawers |
| Bedroom Information |
| Bedrooms |
4 |
| Bathroom Information |
| Features |
Bathroom Exhaust Fan, Bathtub, Closet, Dual Sinks, Separate Shower, Tub Shower, Upgraded, Vanity, Walk-In Shower |
| Bathrooms |
8 |
| Flooring Information |
| Material |
Carpet, Tile, Wood |
| Interior Information |
| Features |
Wet Bar, Crown Molding, Central Vacuum, Separate/Formal Dining Room, Granite Counters, High Ceilings, Pantry, Storage, Attic, Bedroom on Main Level, Entrance Foyer, Primary Suite, Utility Room, Wine Cellar, Walk-In Closet(s), Workshop |
| Cooling Type |
Central Air, Electric, Zoned |
Listing Information
| Address |
5605 George Road |
| City |
Lakeport |
| State |
CA |
| Zip |
95453 |
| County |
Lake |
| Listing Agent |
Cassie Pivniska DRE #01443512 |
| Courtesy Of |
Pivniska Real Estate Group |
| List Price |
$2,700,000 |
| Status |
Active |
| Type |
Residential |
| Subtype |
Single Family Residence |
| Structure Size |
5,853 |
| Lot Size |
2,113,096 |
| Year Built |
1997 |
Listing information courtesy of: Cassie Pivniska, Pivniska Real Estate Group. *Based on information from the Association of REALTORS/Multiple Listing as of Nov 2nd, 2024 at 3:27 PM and/or other sources. Display of MLS data is deemed reliable but is not guaranteed accurate by the MLS. All data, including all measurements and calculations of area, is obtained from various sources and has not been, and will not be, verified by broker or MLS. All information should be independently reviewed and verified for accuracy. Properties may or may not be listed by the office/agent presenting the information.































































