5679 Comanche Drive, San Jose, CA 95123
-
Listed Price :
$1,499,888
-
Beds :
3
-
Baths :
2
-
Property Size :
1,781 sqft
-
Year Built :
1974
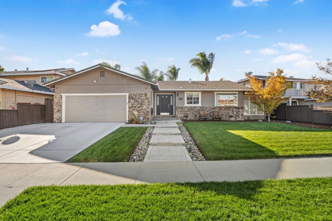
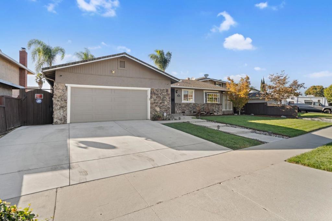
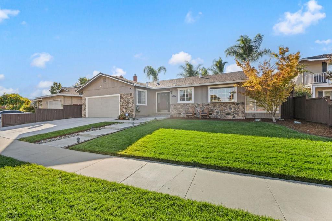
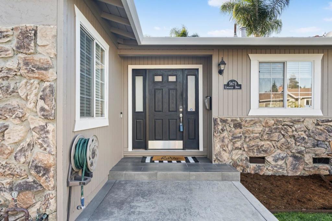
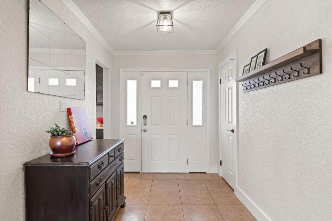
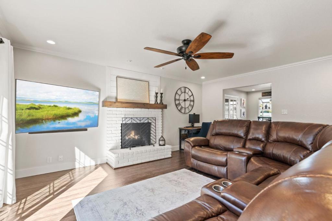
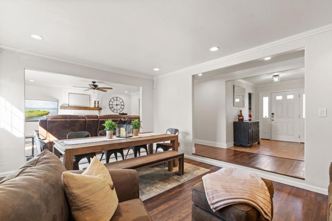
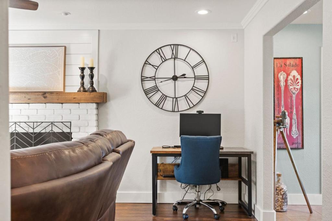
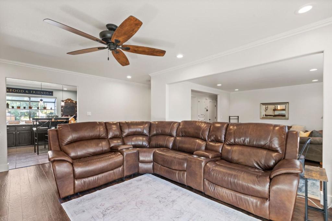
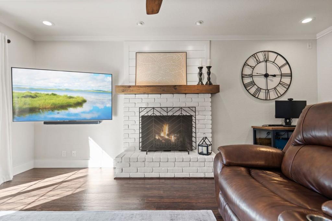
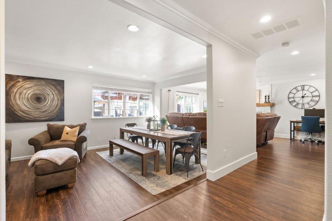
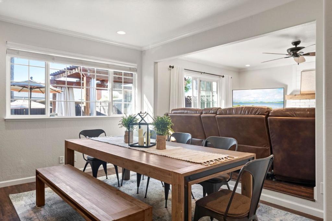
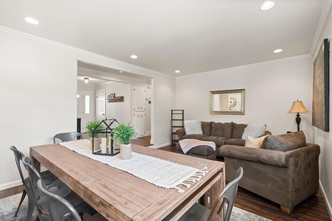
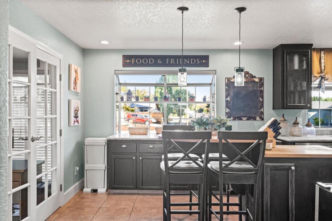
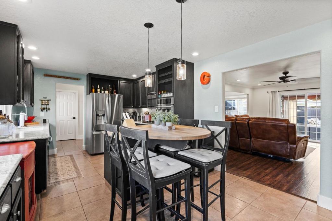
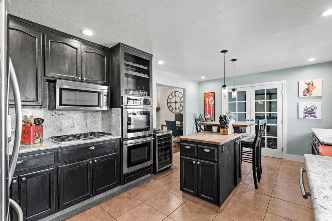
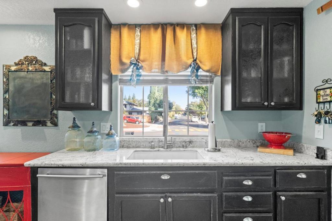
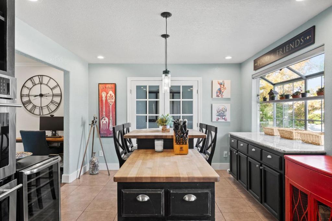
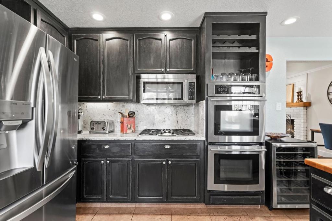
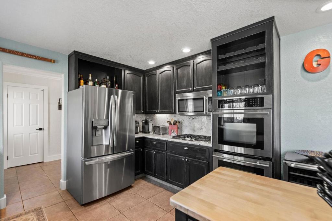
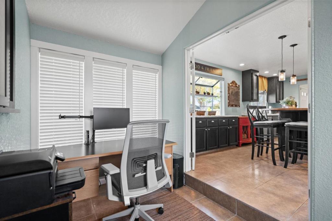
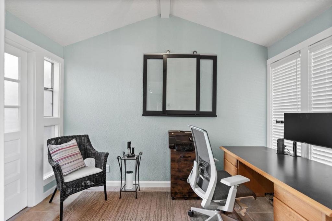
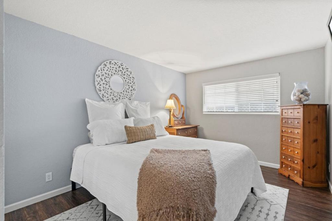
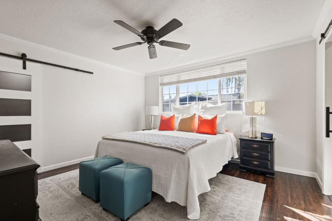
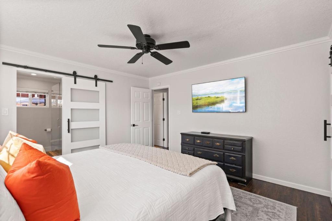
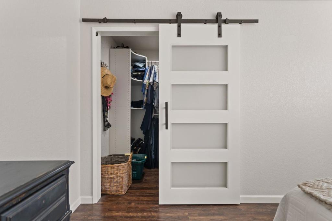
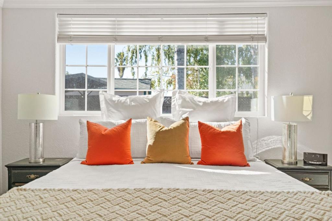
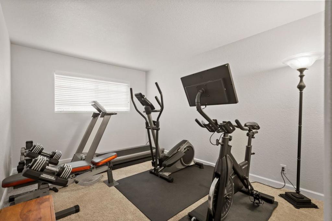
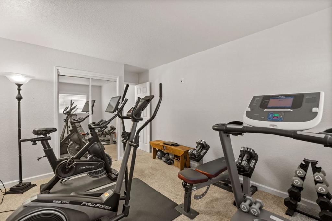
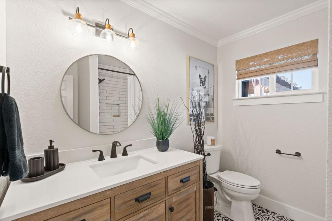
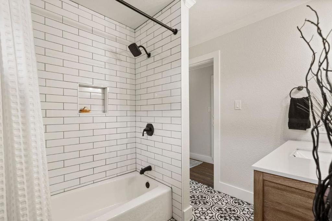
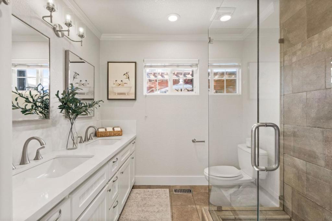
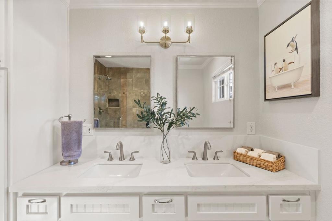
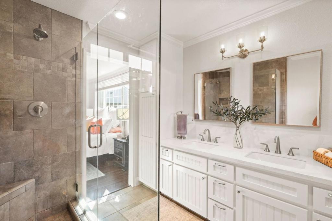
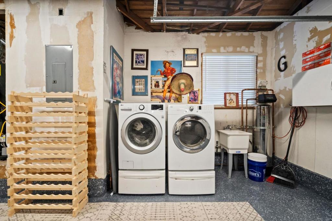
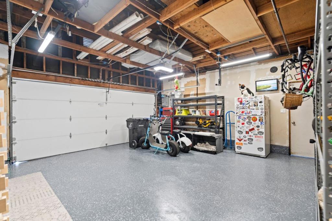
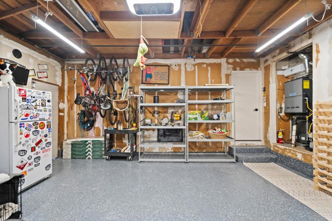
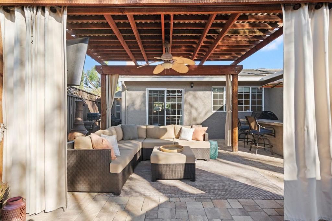
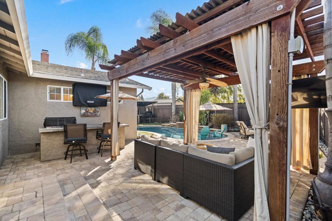
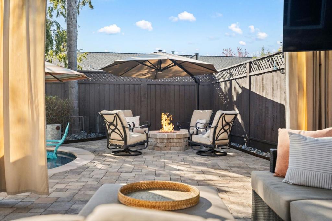
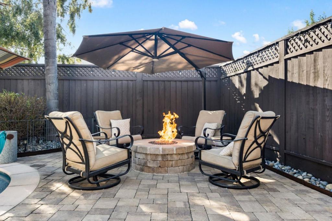
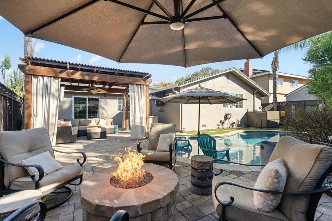
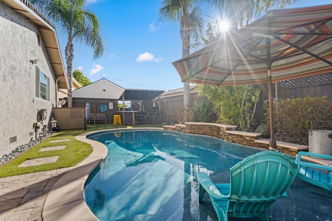
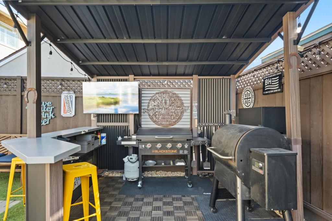
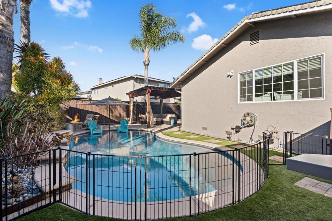
Property Description
Welcome to this stylishly updated single-story gem in the desirable Blossom Valley neighborhood! With a light, open and airy layout, this 3-bedroom, 2-bathroom home spans approximately 1,781 sq ft and boasts high-end upgrades throughout. The heart of the home is a beautifully remodeled kitchen featuring granite countertops, a central island, stainless steel appliances, a gas stove, microwave, pantry, and laminate wood-style floors. Designed for comfort and versatility, the home offers recessed lighting, ceiling fans, dual-pane windows, and a cozy fireplace, along with separate living room and family/dining room. The main bedroom suite is a private retreat with a spacious walk-in closet and a recently updated en-suite bath, complemented by a tastefully upgraded hall bath. Enjoy year-round comfort with a top-of-the-line Daikin furnace and A/C, and whole-house charcoal water filtration. The backyard is an entertainer's paradise with a sparkling in-ground pool and waterfall, pergola with ceiling fan and TV hook-up, BBQ island with refrigerator, and gas firepit. A beautifully paved patio, artificial turf, solar-heated pool, energy-efficient solar panels, and ADT security system add ease and peace of mind. This exceptional home has everything you need and more and is ready to be yours!
Interior Features
| Bedroom Information |
| Bedrooms |
3 |
| Bathroom Information |
| Bathrooms |
2 |
| Interior Information |
| Cooling Type |
Central Air |
Listing Information
| Address |
5679 Comanche Drive |
| City |
San Jose |
| State |
CA |
| Zip |
95123 |
| County |
Santa Clara |
| Listing Agent |
Jeff Henriques DRE #01234880 |
| Courtesy Of |
Corcoran Icon Properties |
| List Price |
$1,499,888 |
| Status |
Pending |
| Type |
Residential |
| Subtype |
Single Family Residence |
| Structure Size |
1,781 |
| Lot Size |
6,262 |
| Year Built |
1974 |
Listing information courtesy of: Jeff Henriques, Corcoran Icon Properties. *Based on information from the Association of REALTORS/Multiple Listing as of Nov 8th, 2024 at 7:20 PM and/or other sources. Display of MLS data is deemed reliable but is not guaranteed accurate by the MLS. All data, including all measurements and calculations of area, is obtained from various sources and has not been, and will not be, verified by broker or MLS. All information should be independently reviewed and verified for accuracy. Properties may or may not be listed by the office/agent presenting the information.













































