9540 Azor Lane, Atascadero, CA 93422
-
Listed Price :
$830,000
-
Beds :
4
-
Baths :
3
-
Property Size :
2,513 sqft
-
Year Built :
2007
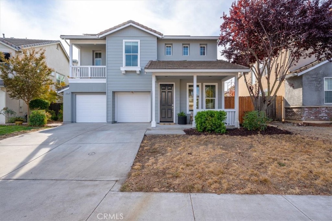
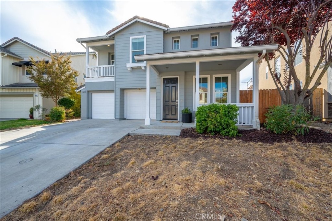
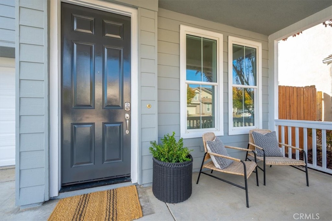
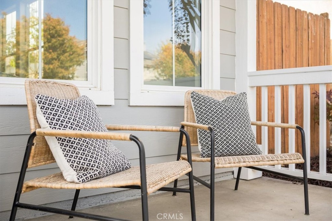
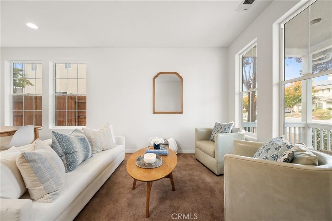
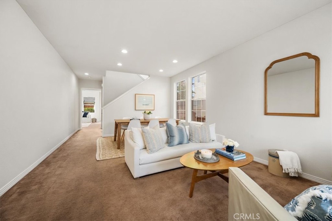
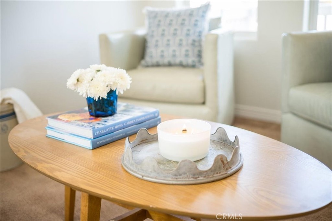
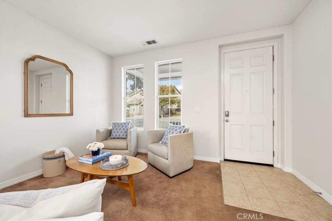
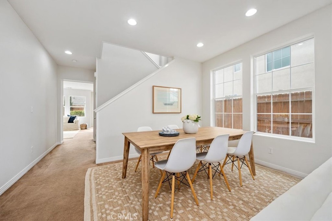
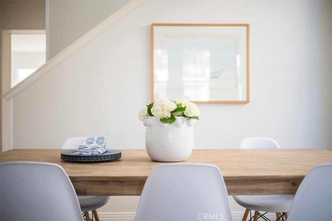
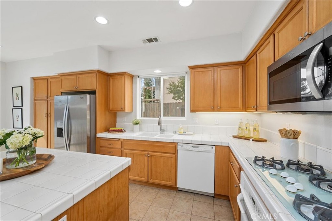
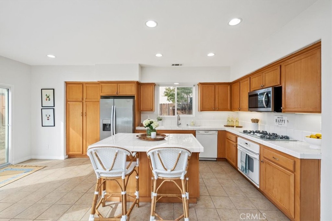
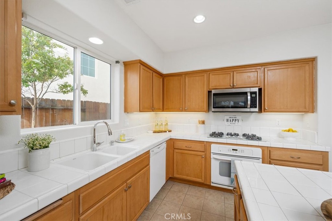
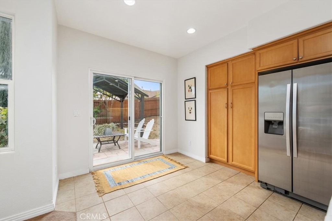
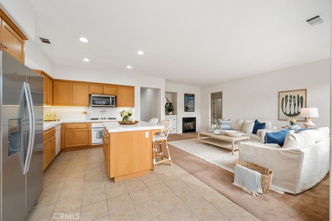
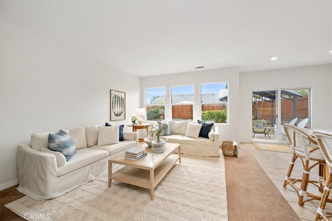
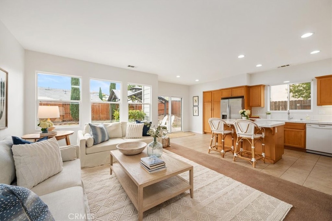
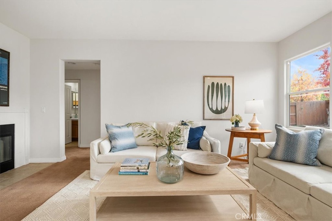
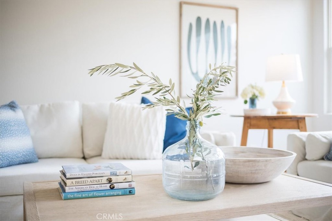
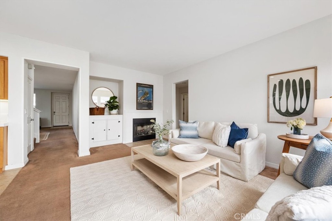
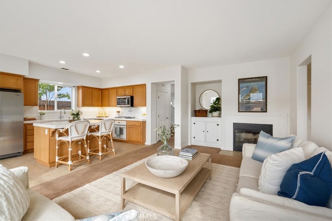
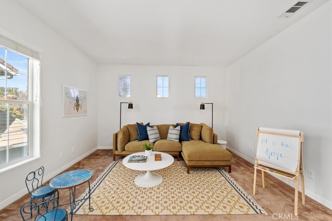
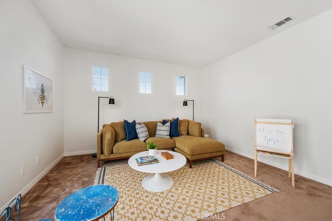
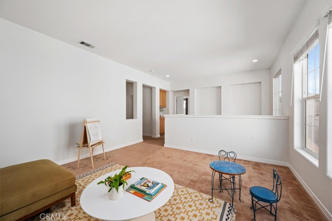
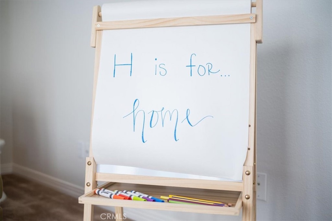
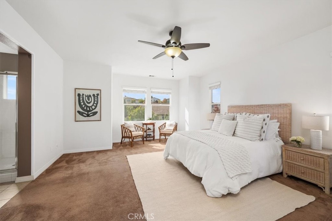
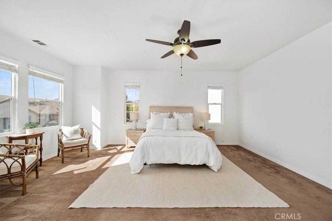
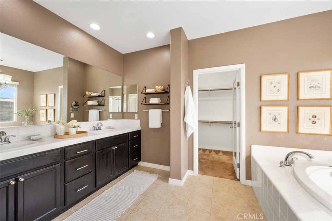
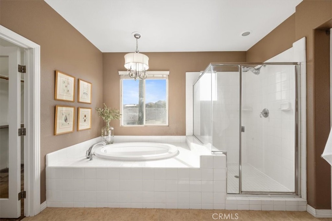
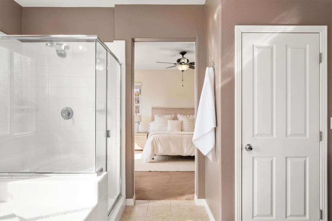
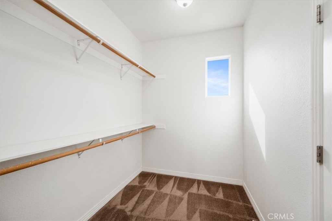
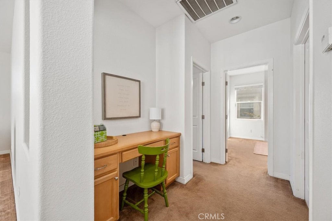
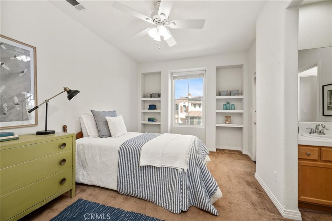
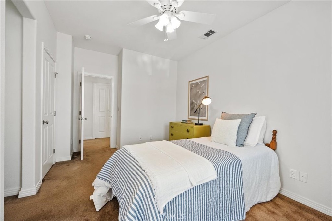
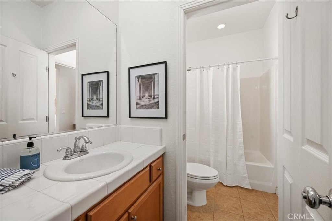
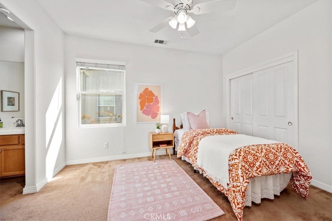
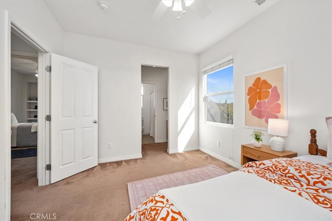
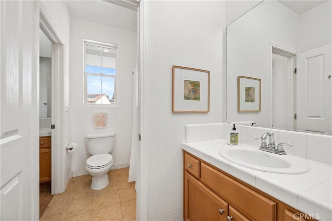
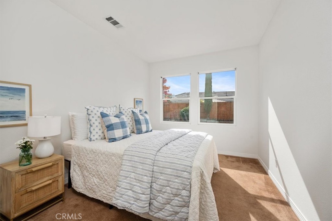
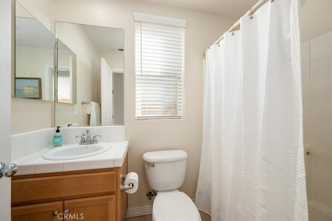
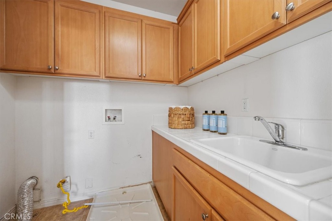
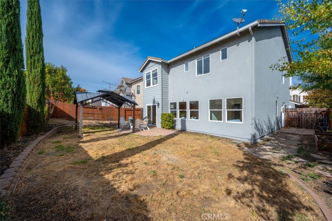
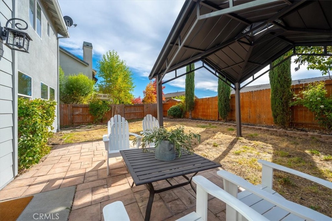
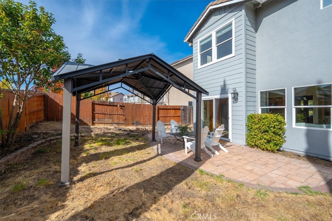
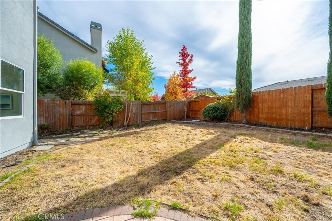
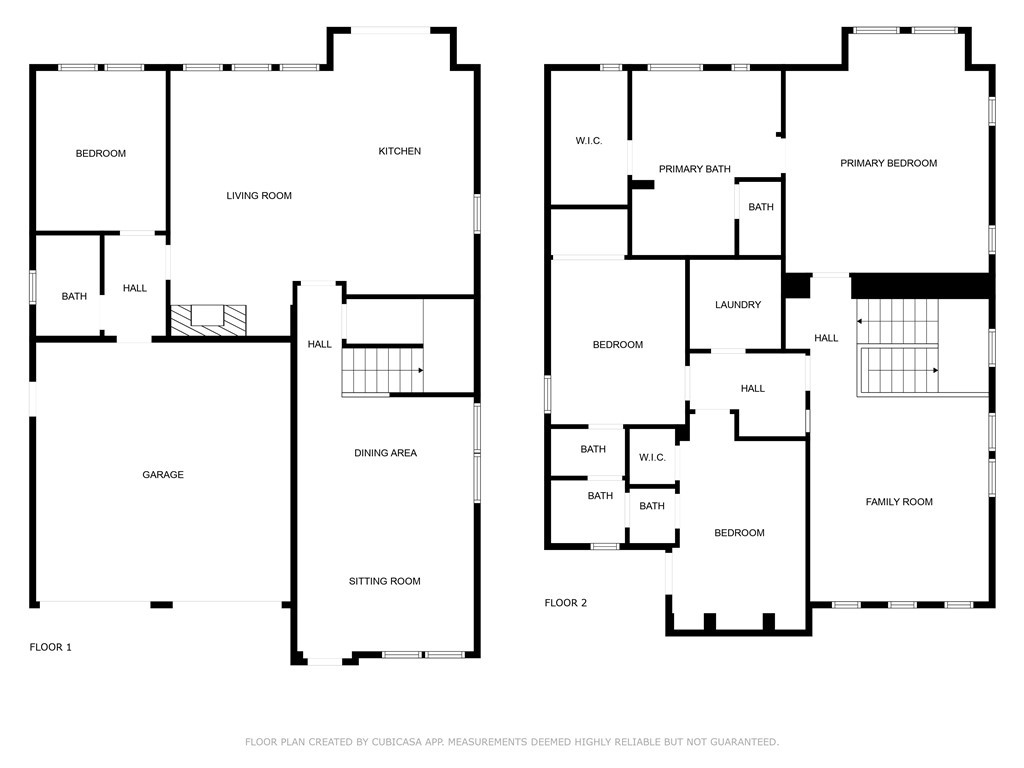
Property Description
Location and Charm!!! The home you have been waiting for—a move-in ready retreat in southern Atascadero, perfectly situated on a tranquil cul-de-sac. This stunning residence, boasting over 2,513 square feet, combines modern design with a warm, inviting atmosphere. High 9-foot ceilings, abundant natural light, and an efficient layout create a harmonious blend of comfort and sophistication.
From the moment you arrive, the welcoming front porch invites you to unwind and savor the charm of this home. Step inside to a formal living and dining area, which flows seamlessly into the expansive great room with a cozy family area. Large windows frame the space, while a gas-burning fireplace adds warmth. Just beyond the great room, a sliding glass door opens to an expansive backyard, complete with a gazebo-covered patio and planter beds—perfect for outdoor gatherings, games, or simply relaxing..
The first floor also features a full bedroom and bathroom, ideal for guest privacy or as a home office. Head upstairs and you'll find a flexible loft area that can easily transform into a playroom, media room, home office, or additional family lounge. The spacious primary suite offers a luxurious escape with its soaking tub, glass-enclosed shower, dual sinks, and a large walk-in closet. Two additional bedrooms share a bathroom, one with its own balcony overlooking the front yard. A well-equipped laundry room with ample storage and a built-in workspace completes this level.
Located centrally between downtown San Luis Obispo and the sought-after Paso Robles Wine Country, this home places you close to vibrant shopping, dining, and some of the world’s finest wineries. For outdoor enthusiasts, the Las Lomas Open Space hiking and biking trail is right out your front door, and local nearby parks—including Paloma Creek Park and Chalk Mountain Golf Course—offer endless recreational options. Enjoy coming home to this peaceful haven on the beautiful Central Coast of California, where comfort, style, and convenience await.
Interior Features
| Laundry Information |
| Location(s) |
Washer Hookup, Electric Dryer Hookup, Gas Dryer Hookup, Laundry Room, Upper Level |
| Kitchen Information |
| Features |
Kitchen/Family Room Combo, Tile Counters |
| Bedroom Information |
| Features |
Bedroom on Main Level |
| Bedrooms |
4 |
| Bathroom Information |
| Features |
Jack and Jill Bath, Bathroom Exhaust Fan, Bathtub, Dual Sinks, Enclosed Toilet, Soaking Tub, Separate Shower, Tile Counters, Tub Shower |
| Bathrooms |
3 |
| Flooring Information |
| Material |
Concrete, Tile |
| Interior Information |
| Features |
Breakfast Bar, Balcony, Breakfast Area, Ceiling Fan(s), Separate/Formal Dining Room, High Ceilings, Open Floorplan, Pantry, Tile Counters, Bedroom on Main Level, Jack and Jill Bath, Walk-In Closet(s) |
| Cooling Type |
Central Air |
Listing Information
| Address |
9540 Azor Lane |
| City |
Atascadero |
| State |
CA |
| Zip |
93422 |
| County |
San Luis Obispo |
| Listing Agent |
Jane Karney DRE #02165892 |
| Co-Listing Agent |
Kelly Wood DRE #01931711 |
| Courtesy Of |
Stable Properties |
| List Price |
$830,000 |
| Status |
Active |
| Type |
Residential |
| Subtype |
Single Family Residence |
| Structure Size |
2,513 |
| Lot Size |
5,369 |
| Year Built |
2007 |
Listing information courtesy of: Jane Karney, Kelly Wood, Stable Properties. *Based on information from the Association of REALTORS/Multiple Listing as of Nov 10th, 2024 at 11:50 PM and/or other sources. Display of MLS data is deemed reliable but is not guaranteed accurate by the MLS. All data, including all measurements and calculations of area, is obtained from various sources and has not been, and will not be, verified by broker or MLS. All information should be independently reviewed and verified for accuracy. Properties may or may not be listed by the office/agent presenting the information.














































