7814 Sanctuary Drive, Corona, CA 92883
-
Listed Price :
$1,229,000
-
Beds :
4
-
Baths :
5
-
Property Size :
4,142 sqft
-
Year Built :
2005
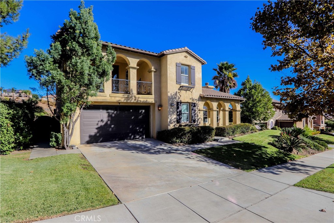
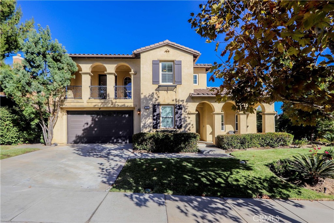
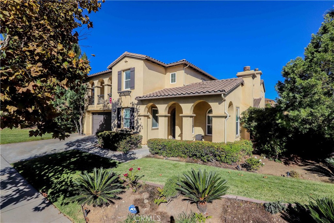
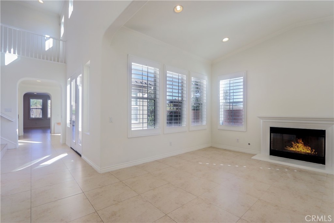
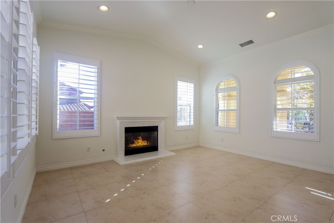
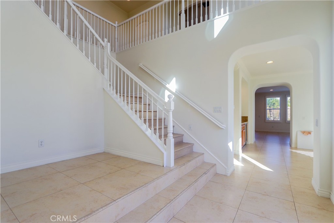
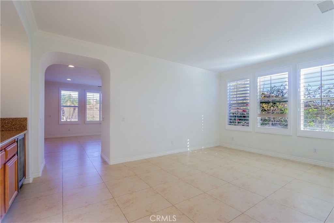
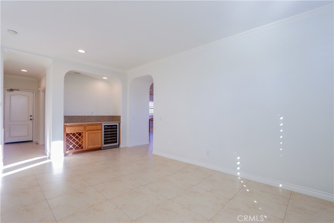
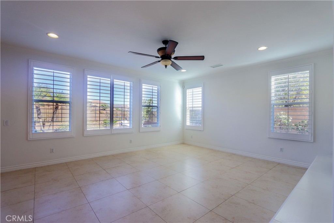
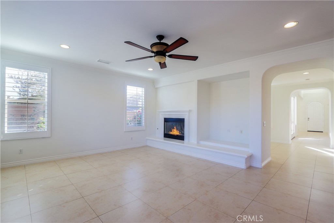
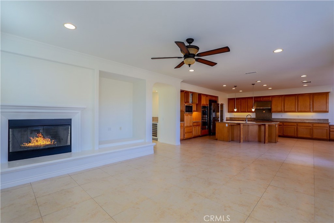
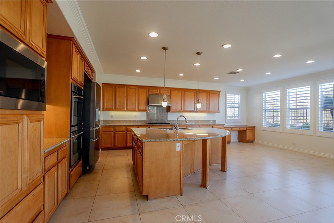
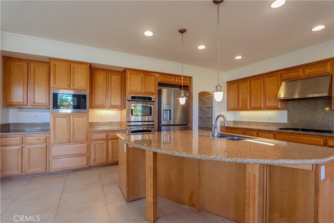
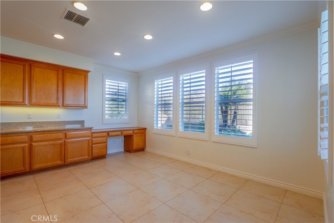
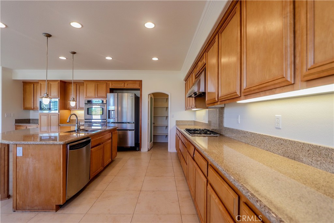
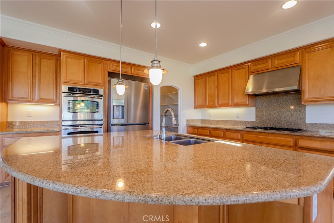
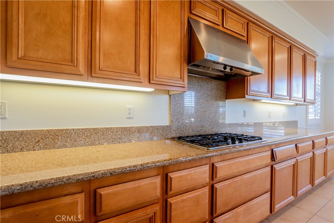
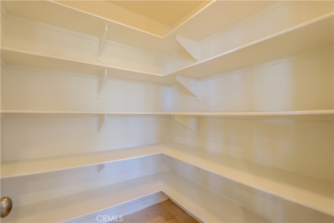
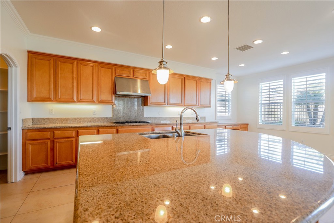
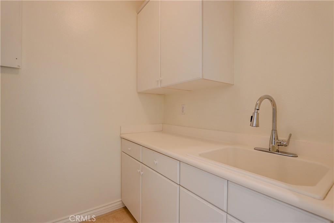
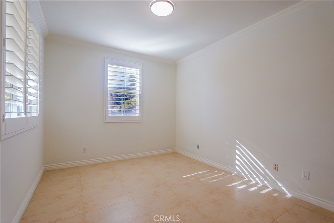
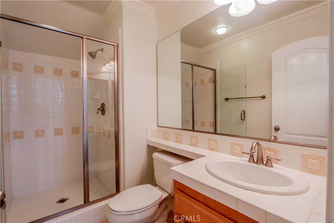
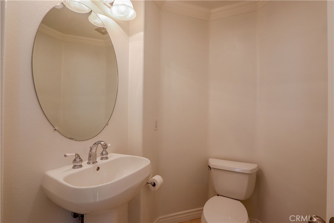
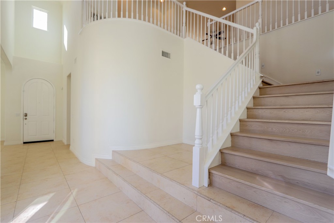
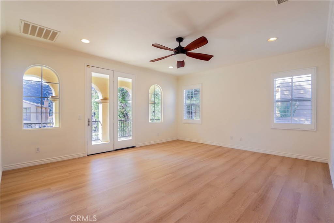
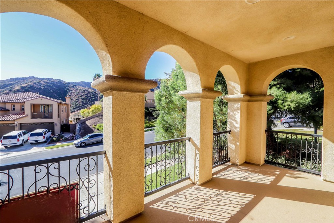
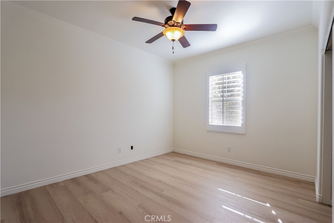
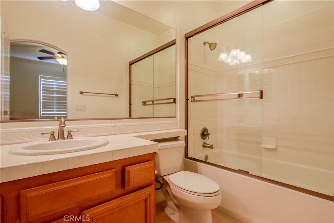
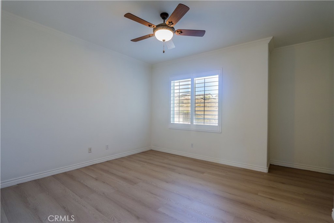
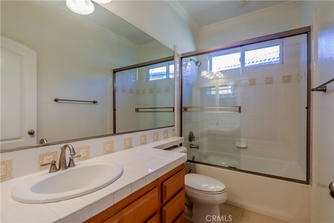
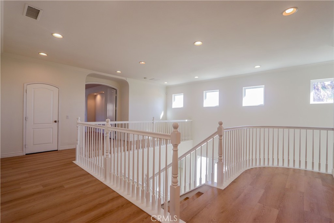
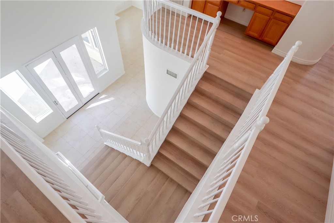
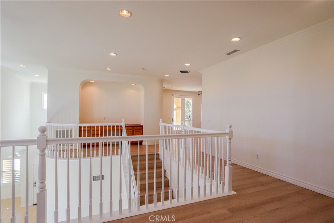
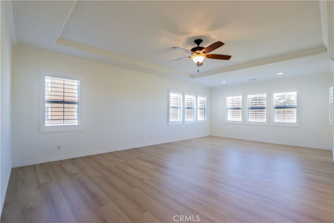
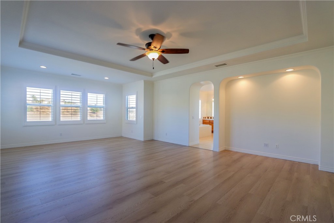
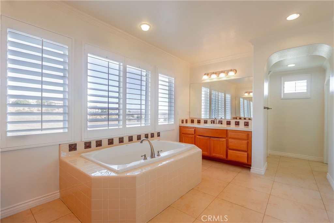
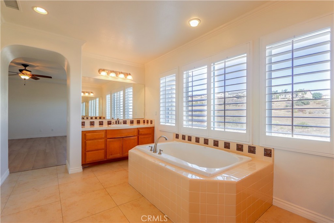
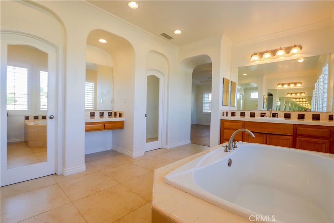
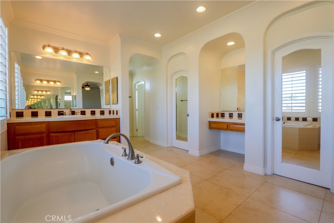
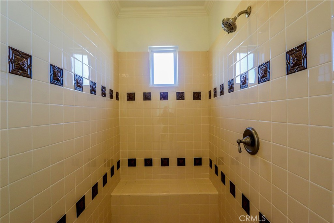
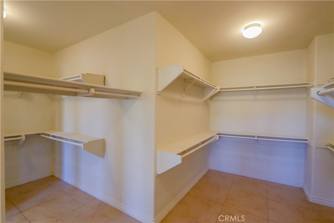
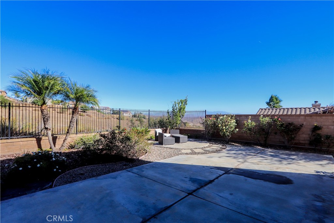
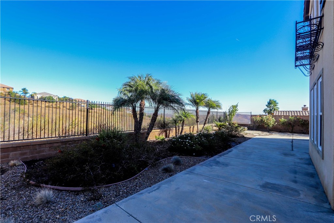
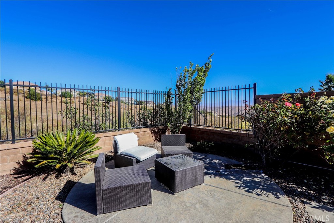
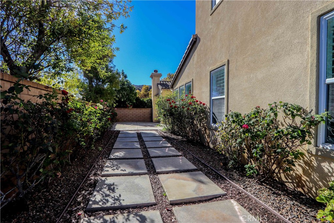
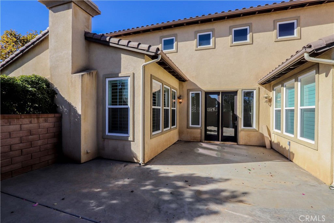
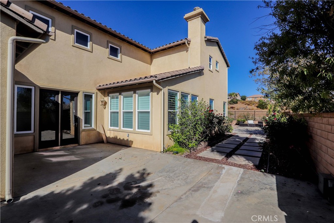
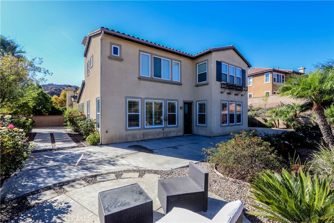
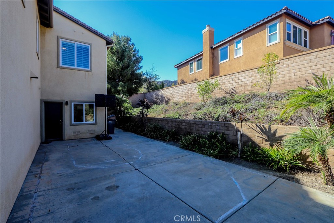
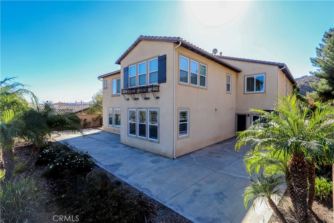
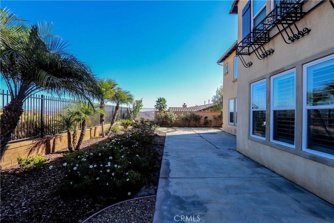
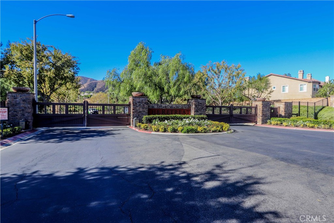
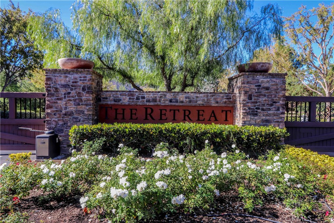
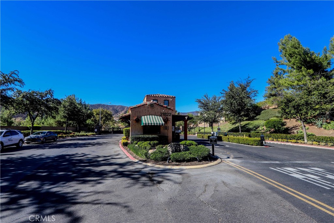
Property Description
Beautiful 2 story contemporary estate home located in the guard gated prestigious community of "The Retreat". This home has been meticulously maintained, boasts high ceilings with crown molding throughout the house. Ceiling fans and plantation shutters accent most of the rooms in this beauty. Beautiful view from the front balcony and fantastic view of local mountains from the back patio. Open kitchen is great for entertaining. 4 car garage with built in cabinets. 3 bedrooms upstairs with one bedroom with full bath downstairs. A/C units were moved to the side of the house.
Interior Features
| Laundry Information |
| Location(s) |
Laundry Room |
| Kitchen Information |
| Features |
Galley Kitchen, Butler's Pantry, Granite Counters, Kitchen Island, Kitchen/Family Room Combo, Pots & Pan Drawers, Quartz Counters |
| Bedroom Information |
| Features |
Bedroom on Main Level |
| Bedrooms |
4 |
| Bathroom Information |
| Bathrooms |
5 |
| Flooring Information |
| Material |
Tile |
| Interior Information |
| Features |
Brick Walls, Balcony, Block Walls, Ceiling Fan(s), Granite Counters, High Ceilings, Open Floorplan, Pantry, Bedroom on Main Level, Galley Kitchen, Loft, Main Level Primary |
| Cooling Type |
Central Air, Dual, Electric, Gas, Attic Fan |
Listing Information
| Address |
7814 Sanctuary Drive |
| City |
Corona |
| State |
CA |
| Zip |
92883 |
| County |
Riverside |
| Listing Agent |
Zabi Subat DRE #00956230 |
| Courtesy Of |
Zabi, Inc. |
| List Price |
$1,229,000 |
| Status |
Active |
| Type |
Residential |
| Subtype |
Single Family Residence |
| Structure Size |
4,142 |
| Lot Size |
10,890 |
| Year Built |
2005 |
Listing information courtesy of: Zabi Subat, Zabi, Inc.. *Based on information from the Association of REALTORS/Multiple Listing as of Nov 13th, 2024 at 5:51 PM and/or other sources. Display of MLS data is deemed reliable but is not guaranteed accurate by the MLS. All data, including all measurements and calculations of area, is obtained from various sources and has not been, and will not be, verified by broker or MLS. All information should be independently reviewed and verified for accuracy. Properties may or may not be listed by the office/agent presenting the information.






















































