6531 Kentland Avenue, West Hills, CA 91307
-
Listed Price :
$5,850/month
-
Beds :
4
-
Baths :
2
-
Property Size :
1,675 sqft
-
Year Built :
1959
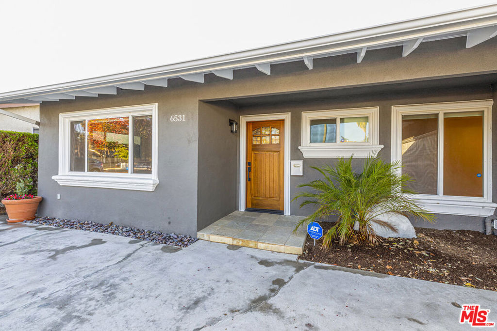
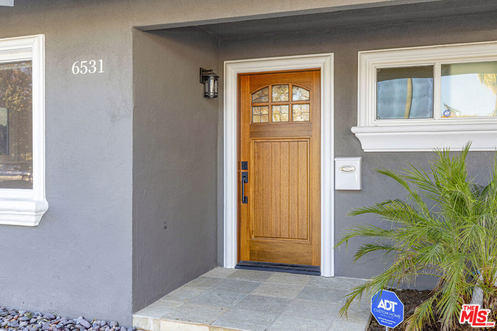
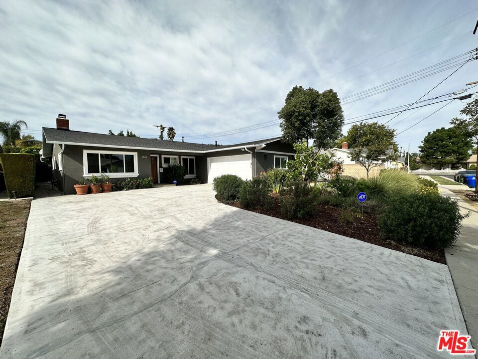
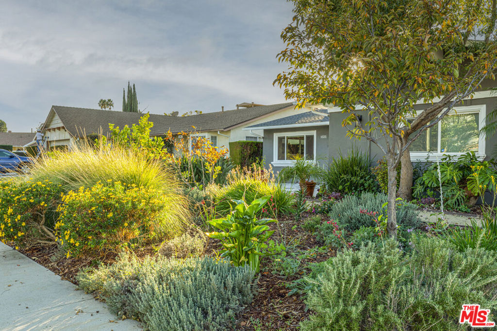
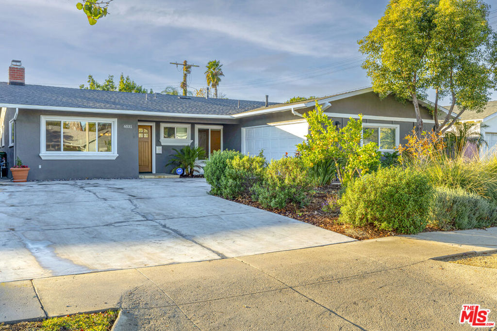

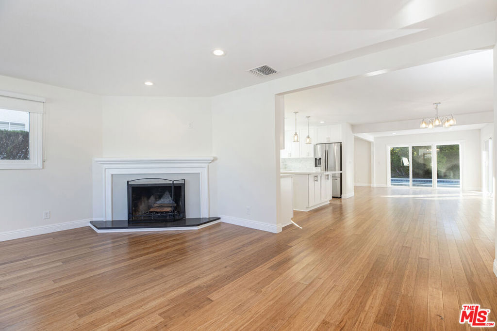
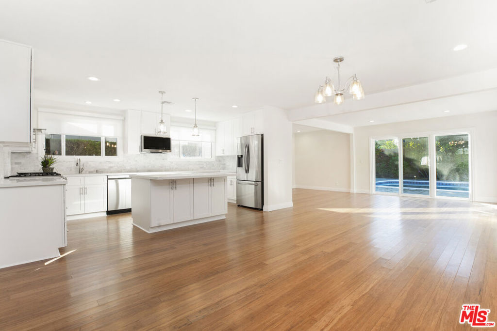
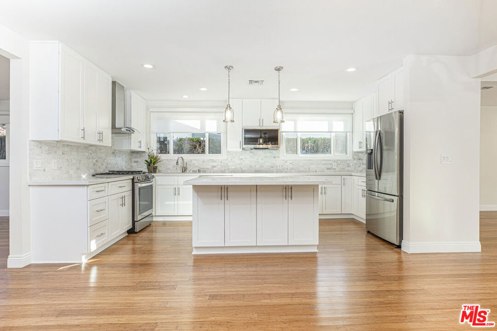

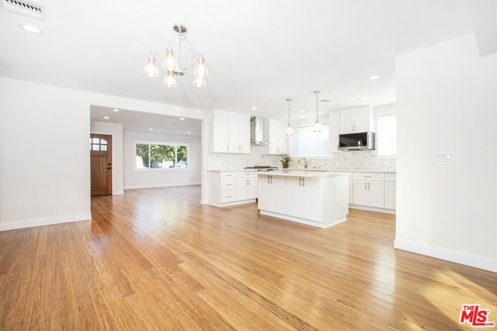

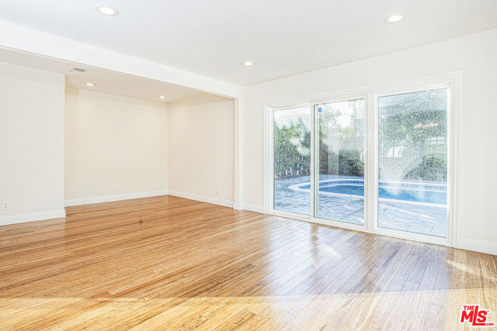
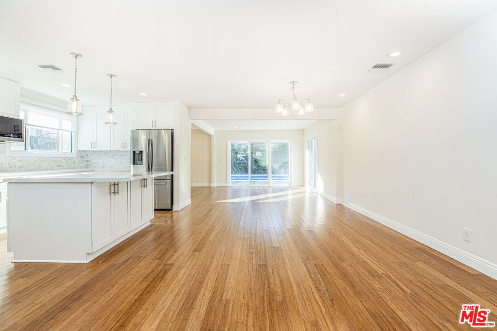

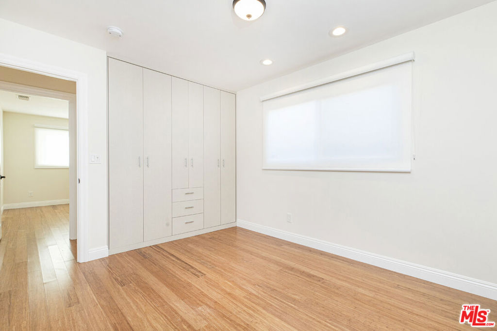
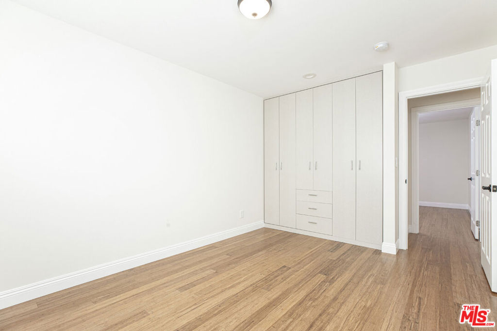
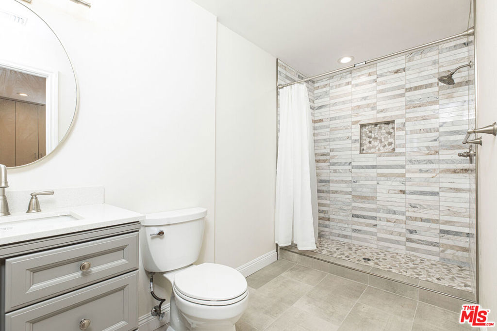
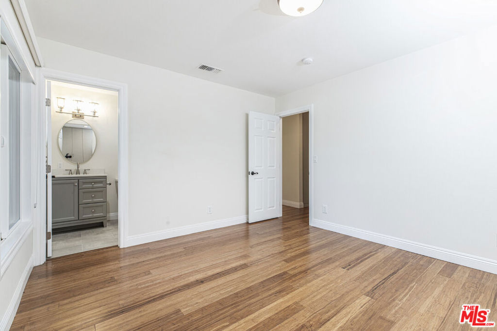
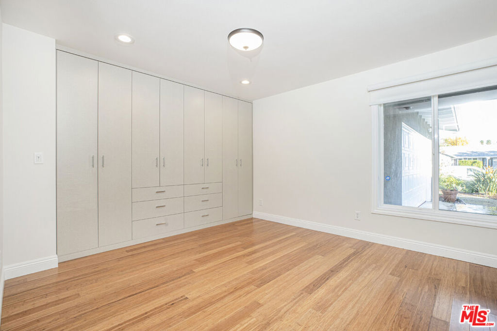
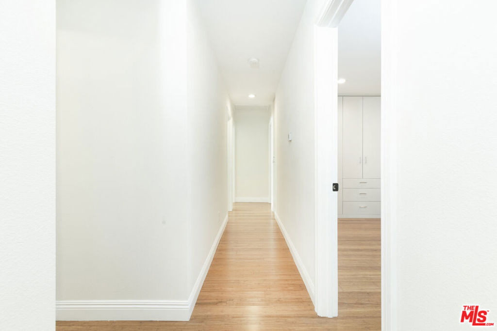
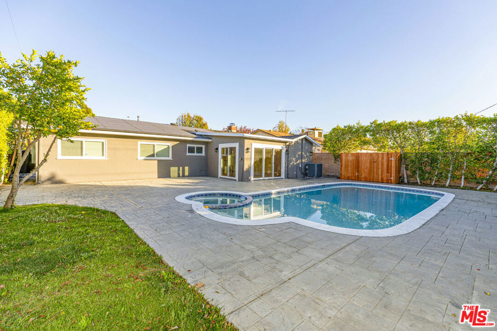

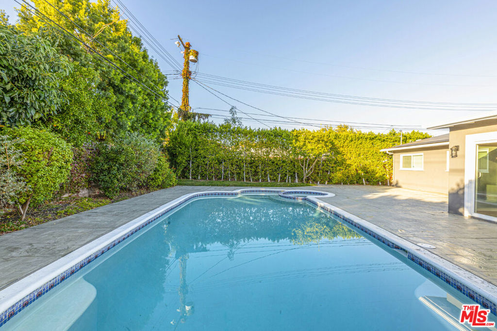
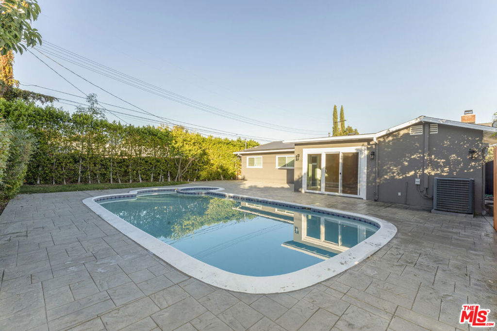
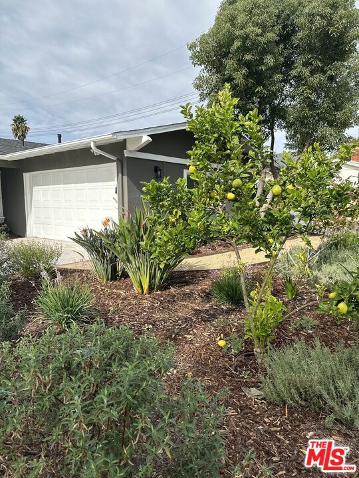

Property Description
Beautifully remodeled West Hills gem! Great location on a quiet street in the heart of the Valley. Completely remodeled home with abundant natural light. Fantastic floor plan with a gorgeous open concept chef's kitchen with new counter tops, backsplash, cabinets and appliances. Easy flow from the open kitchen and dining area to a generous sized family room that opens to an entertainer's backyard complete with pool, patio area and grassy yard. Four bedrooms extend off the hallway, each with custom built-in closets. Primary suite with a new bathroom. The other three bedrooms share another fully renovated bathroom. New hardwood floors throughout, new windows & doors, new exterior and interior paint. Direct access garage. Wonderful neighborhood and central location adjacent to great shopping centers.! Moreover this special home offers incredible potential! Don't miss out on a property that truly has it all!
Interior Features
| Laundry Information |
| Location(s) |
In Garage |
| Bedroom Information |
| Bedrooms |
4 |
| Bathroom Information |
| Bathrooms |
2 |
| Flooring Information |
| Material |
Laminate |
| Interior Information |
| Cooling Type |
Central Air |
Listing Information
| Address |
6531 Kentland Avenue |
| City |
West Hills |
| State |
CA |
| Zip |
91307 |
| County |
Los Angeles |
| Listing Agent |
Roja Lahijaninejad DRE #02184885 |
| Courtesy Of |
Pellego, Inc. |
| List Price |
$5,850/month |
| Status |
Active |
| Type |
Residential Lease |
| Subtype |
Single Family Residence |
| Structure Size |
1,675 |
| Lot Size |
7,712 |
| Year Built |
1959 |
Listing information courtesy of: Roja Lahijaninejad, Pellego, Inc.. *Based on information from the Association of REALTORS/Multiple Listing as of Nov 14th, 2024 at 1:47 AM and/or other sources. Display of MLS data is deemed reliable but is not guaranteed accurate by the MLS. All data, including all measurements and calculations of area, is obtained from various sources and has not been, and will not be, verified by broker or MLS. All information should be independently reviewed and verified for accuracy. Properties may or may not be listed by the office/agent presenting the information.



























