1064 W Hawthorne Street, Ontario, CA 91762
-
Listed Price :
$720,000
-
Beds :
3
-
Baths :
2
-
Property Size :
1,650 sqft
-
Year Built :
1959
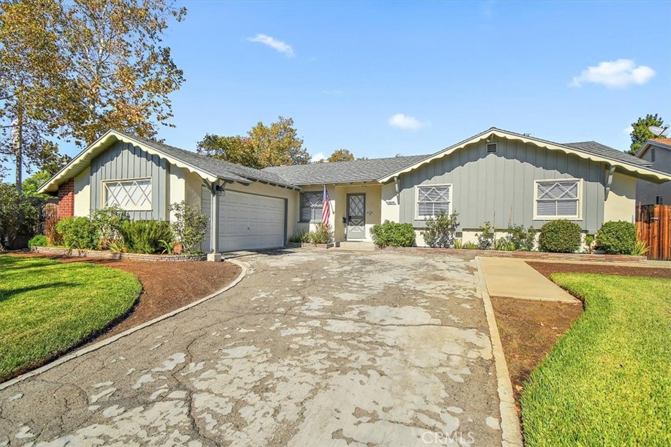
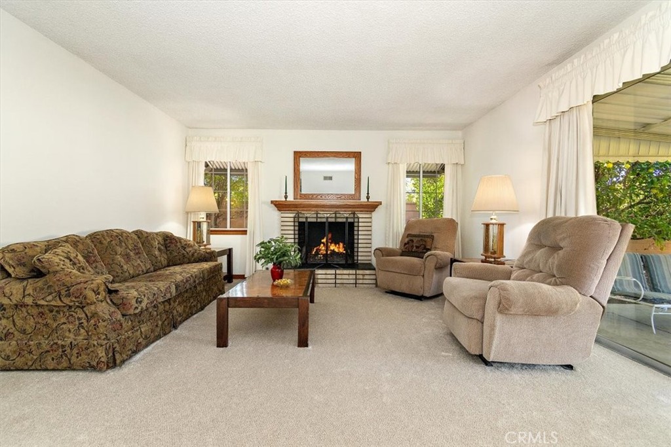
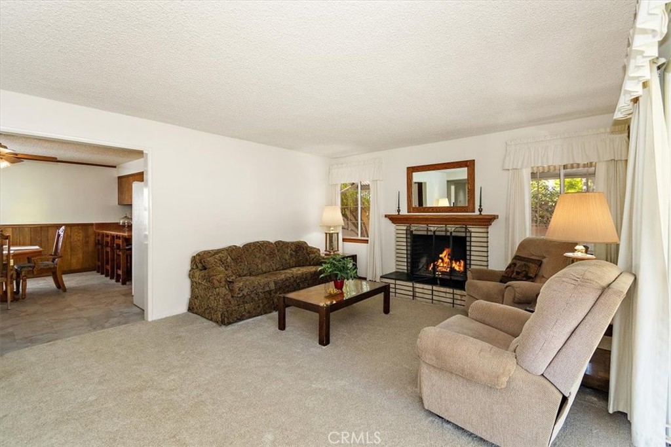
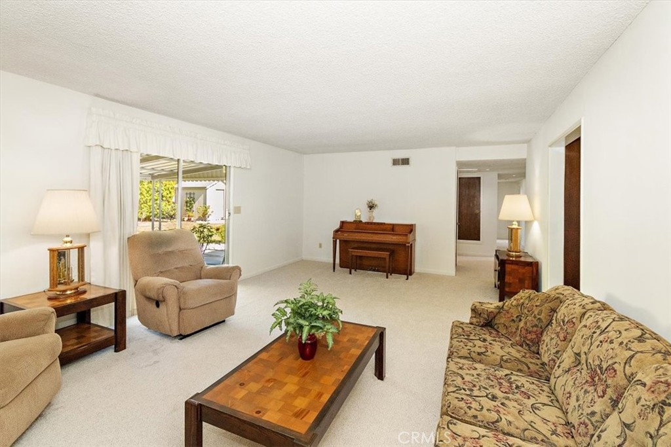
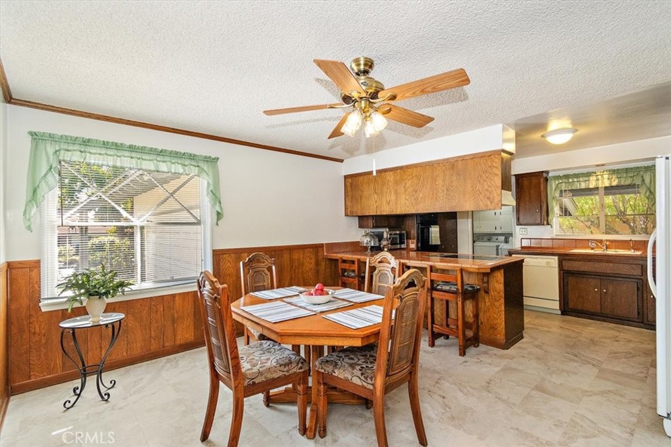



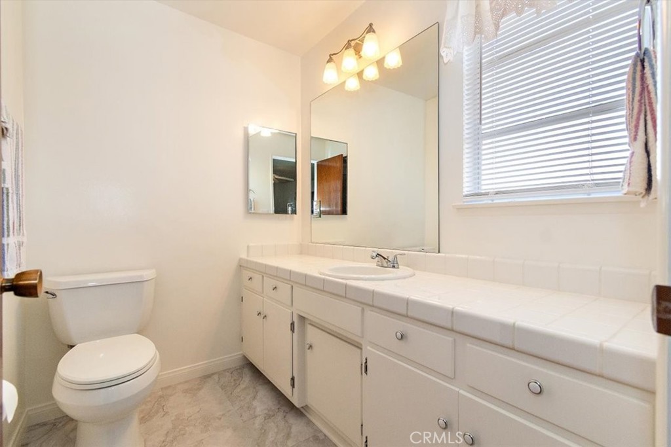

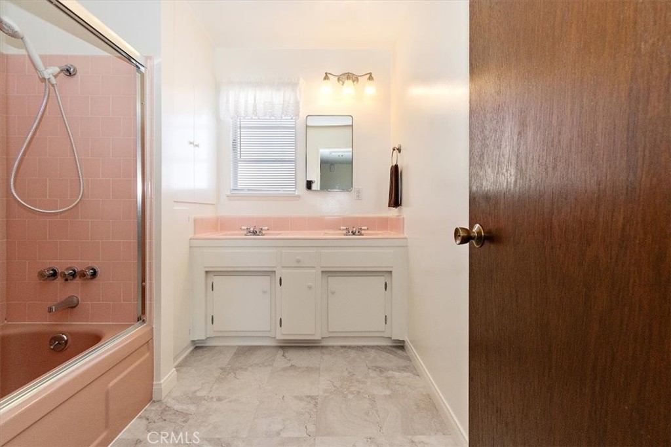
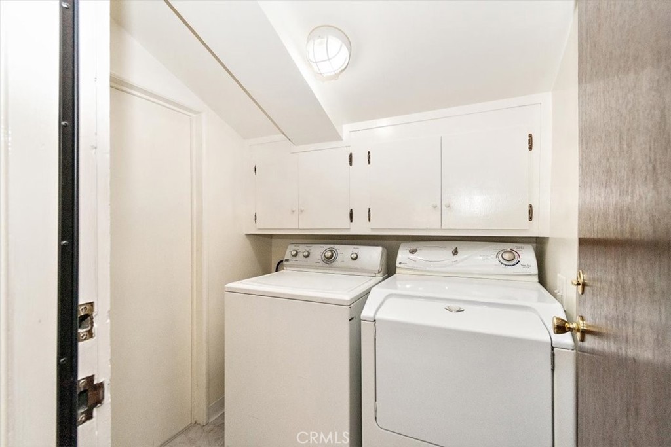
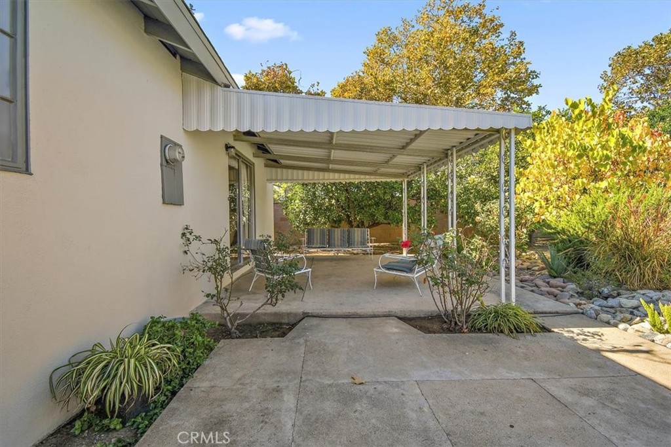


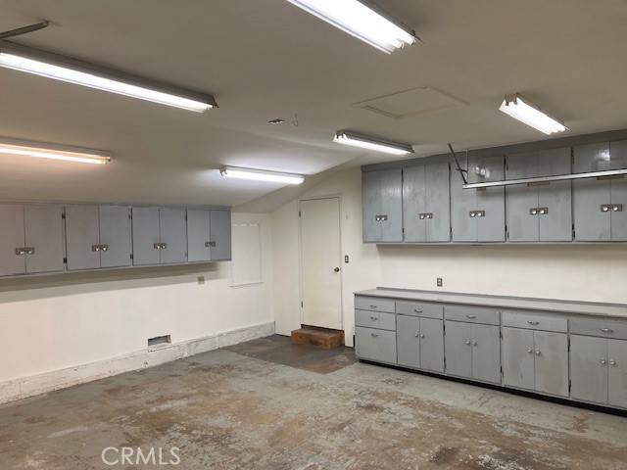
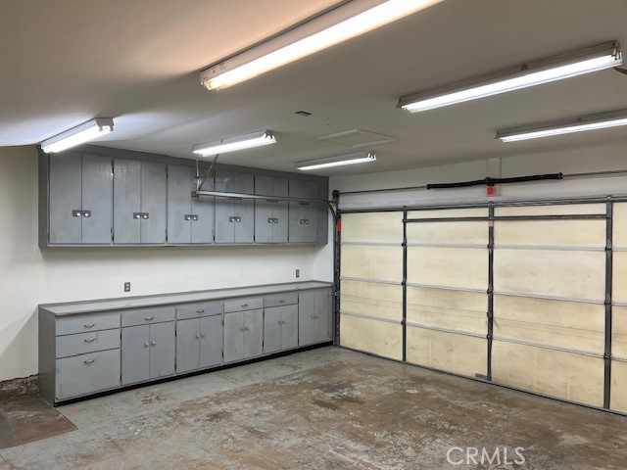
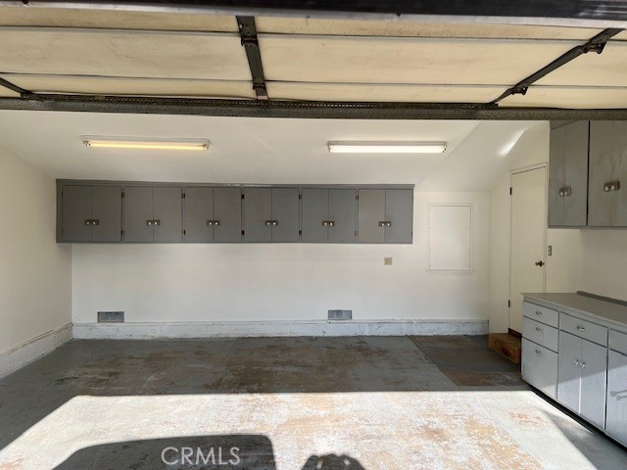
Property Description
Discover this impeccably maintained gem, nestled in the heart of classic Northwest Ontario, where tree-lined streets create a welcoming atmosphere. This beautiful home, owned by its original family, has been thoughtfully updated with fresh interior paint and brand-new carpet & flooring throughout. The inviting kitchen, featuring stunning natural wood cabinetry, full-extension drawers, elegant tile counters, and ample storage space—is perfect for culinary enthusiasts. The home is bathed in natural light, creating a warm and inviting ambiance. The spacious family room is the heart of the home, complete with a striking brick fireplace and an oak mantel adorned with classic dental tooth molding—ideal for cozy gatherings. You won't believe the oversized master suite, a rarity in vintage midcentury homes. Outside, the large, block wall enclosed backyard offers breathtaking views of the San Gabriel Mountains. Enjoy the beautifully landscaped space, which includes a rose garden, a covered patio for entertaining, and plenty of grassy areas for kids to play. Embrace the joys of homegrown produce with your own mini-farmers market, featuring Thompson seedless grapes, a plum tree, a navel orange tree, and a pink grapefruit tree. Additional upgrades include lighted closets, ceiling fans, and security lighting, ensuring comfort and peace of mind. The garage is also a treat with loads of cabinetry, fully finished walls, and six florescent light fixtures. Conveniently located near schools, shopping, and freeway access, this home is a true oasis. Don’t miss your chance to make it yours!
Interior Features
| Laundry Information |
| Location(s) |
Inside, Laundry Room |
| Kitchen Information |
| Features |
Tile Counters |
| Bedroom Information |
| Features |
Bedroom on Main Level, All Bedrooms Down |
| Bedrooms |
3 |
| Bathroom Information |
| Features |
Bathtub, Dual Sinks, Full Bath on Main Level, Separate Shower, Tile Counters, Tub Shower |
| Bathrooms |
2 |
| Flooring Information |
| Material |
Carpet, Vinyl |
| Interior Information |
| Features |
Breakfast Bar, Ceiling Fan(s), Ceramic Counters, Separate/Formal Dining Room, Pantry, Recessed Lighting, Tile Counters, All Bedrooms Down, Bedroom on Main Level, Main Level Primary, Primary Suite |
| Cooling Type |
Central Air |
Listing Information
| Address |
1064 W Hawthorne Street |
| City |
Ontario |
| State |
CA |
| Zip |
91762 |
| County |
San Bernardino |
| Listing Agent |
Randy Horowitz DRE #00642597 |
| Co-Listing Agent |
JOSEPH ROMERO DRE #02080415 |
| Courtesy Of |
CENTURY 21 PEAK |
| List Price |
$720,000 |
| Status |
Active |
| Type |
Residential |
| Subtype |
Single Family Residence |
| Structure Size |
1,650 |
| Lot Size |
10,412 |
| Year Built |
1959 |
Listing information courtesy of: Randy Horowitz, JOSEPH ROMERO, CENTURY 21 PEAK. *Based on information from the Association of REALTORS/Multiple Listing as of Nov 8th, 2024 at 9:38 PM and/or other sources. Display of MLS data is deemed reliable but is not guaranteed accurate by the MLS. All data, including all measurements and calculations of area, is obtained from various sources and has not been, and will not be, verified by broker or MLS. All information should be independently reviewed and verified for accuracy. Properties may or may not be listed by the office/agent presenting the information.


















