3860 Fox Tail Lane, Jurupa Valley, CA 92509
-
Listed Price :
$598,800
-
Beds :
4
-
Baths :
2
-
Property Size :
1,534 sqft
-
Year Built :
1951

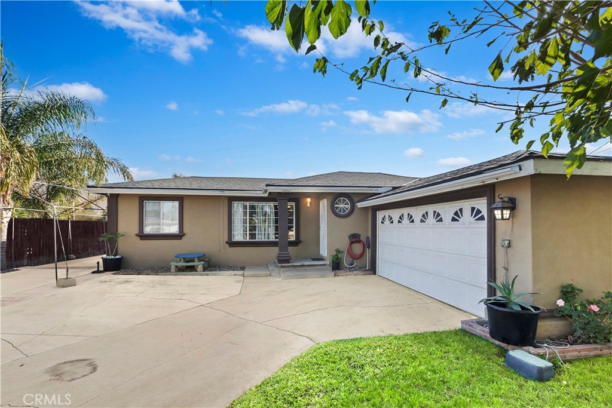

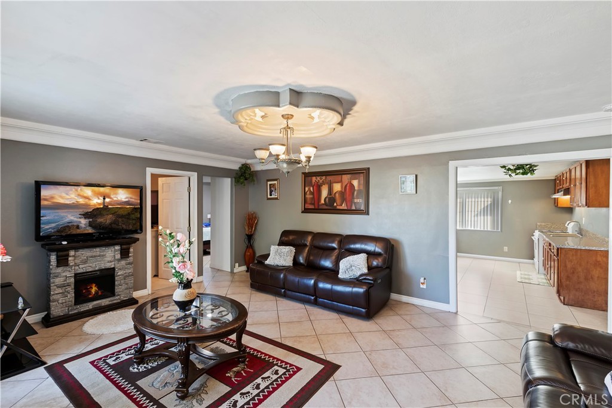
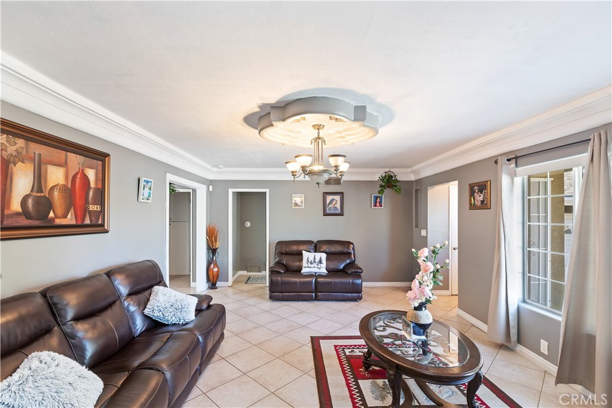
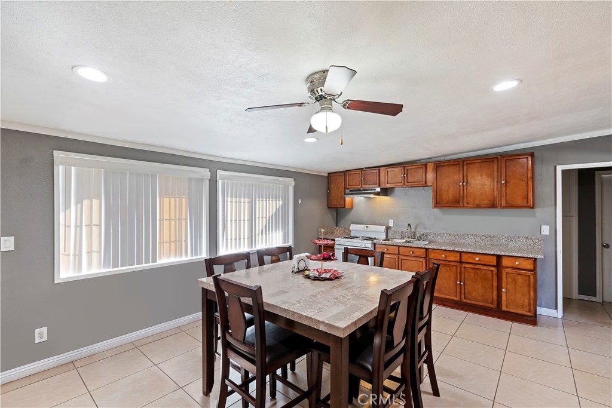
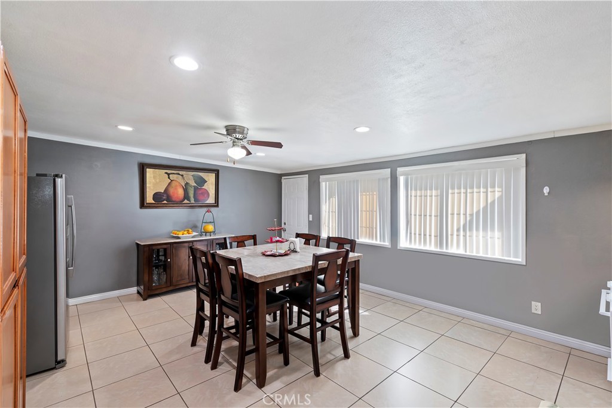
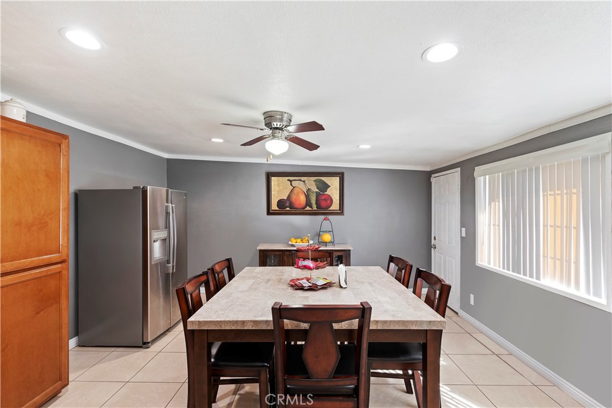
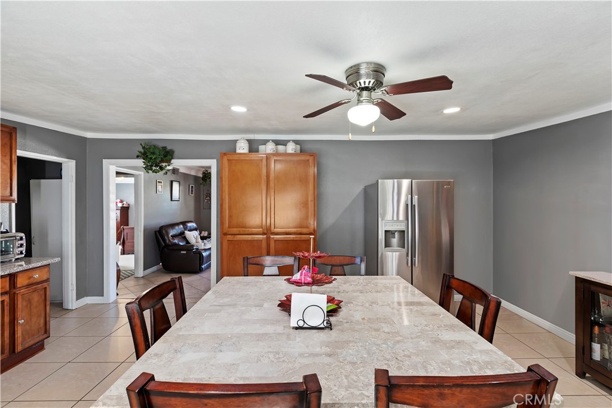

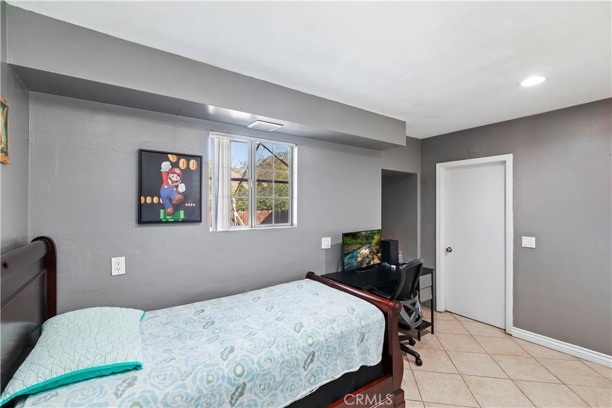
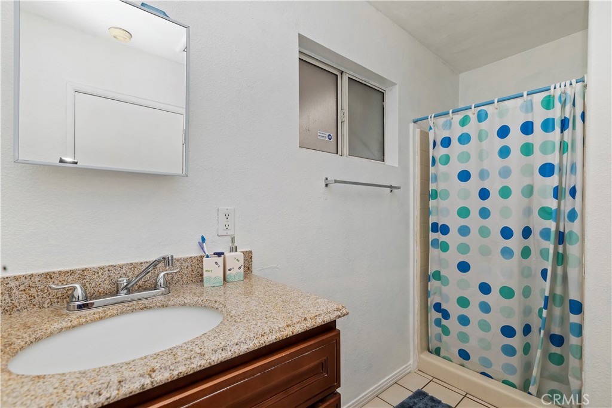

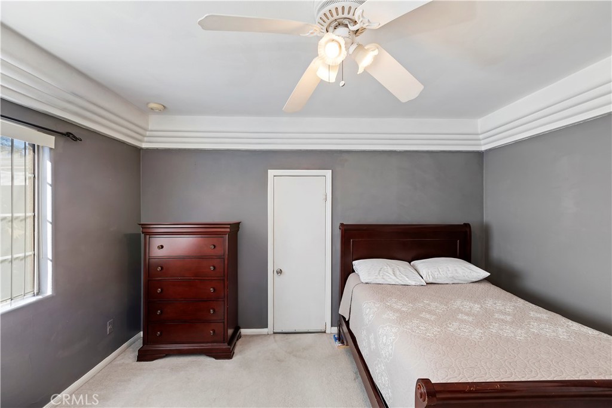
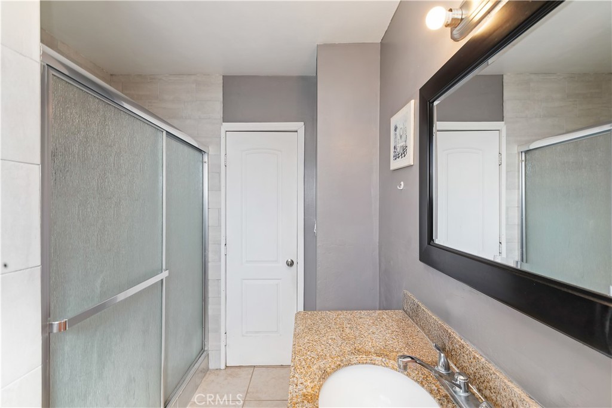

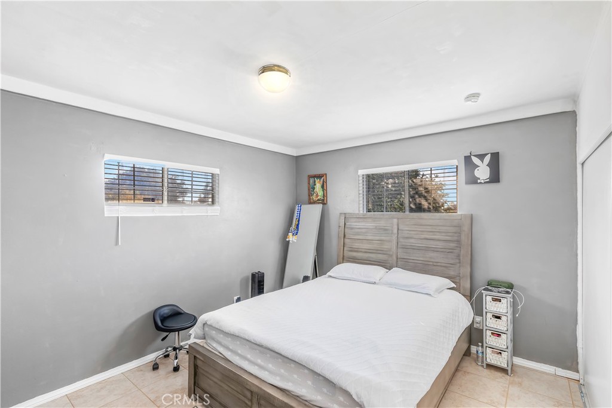

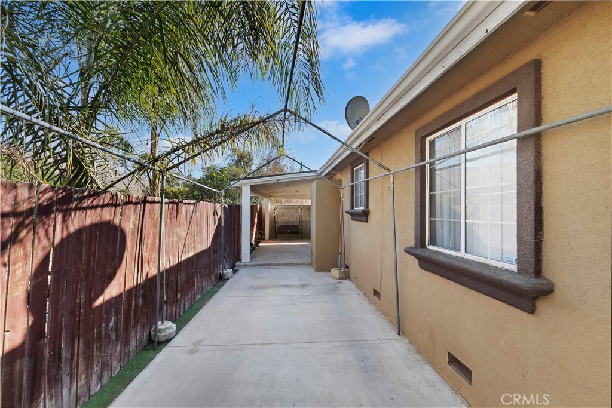
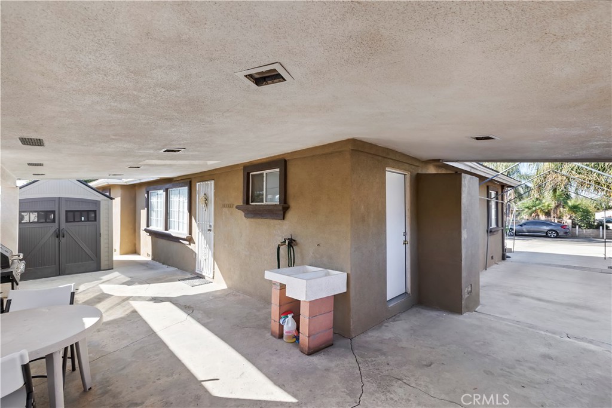

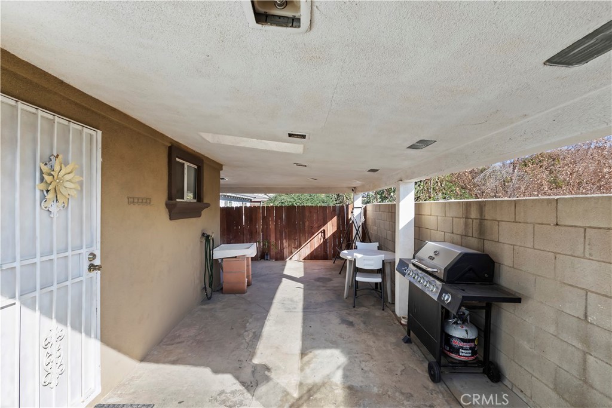
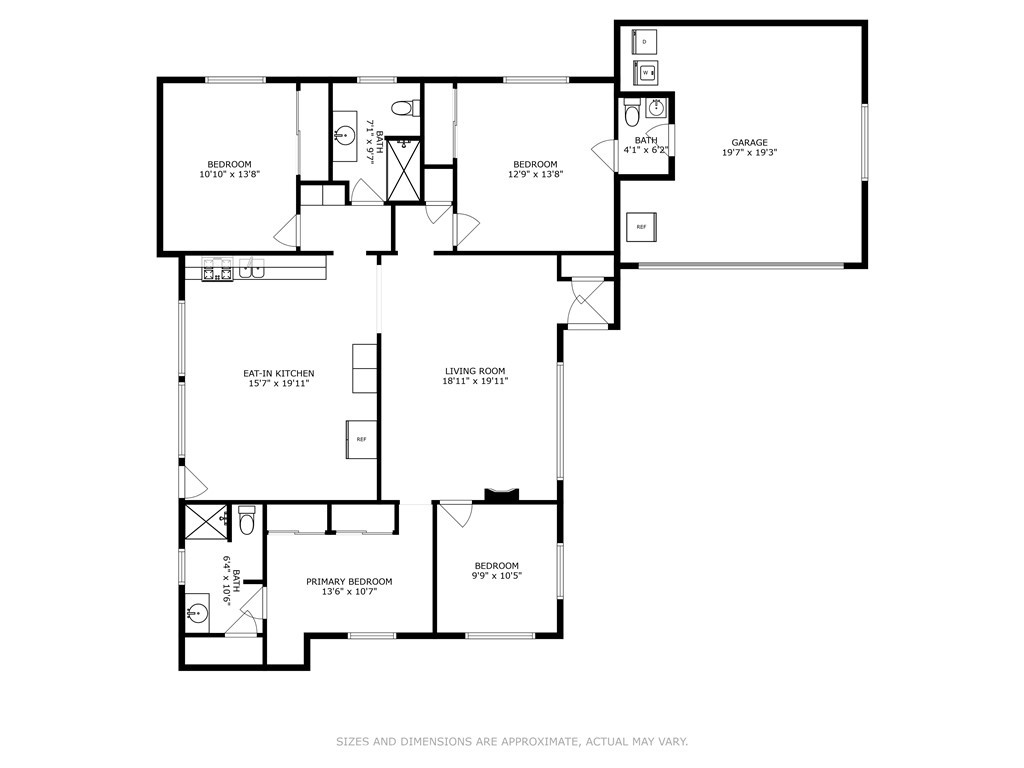
Property Description
This well-maintained single-story home offers 4 bedrooms, 2 baths, and a freshly painted interior and exterior. Featuring durable tile flooring throughout, a recently serviced heating and air system, and an 8-panel SOLAR setup owned free and clear according to the seller, this home offers the potential for significant monthly electric savings. The sizable kitchen is equipped with granite countertops and recessed lighting, providing plenty of room for family meals and gatherings. A large family room makes it easy to relax or entertain, while a gated driveway with a two-car garage offers added privacy and ample parking for guests. Situated near schools and with easy access to the I-15, 60, and 91 freeways, as well as Ontario International Airport, this home is ideal for both families and commuters. Don’t miss out on this conveniently located, well-priced, and energy-efficient property!
Interior Features
| Laundry Information |
| Location(s) |
Washer Hookup, Gas Dryer Hookup, In Garage |
| Kitchen Information |
| Features |
Granite Counters |
| Bedroom Information |
| Features |
Bedroom on Main Level, All Bedrooms Down |
| Bedrooms |
4 |
| Bathroom Information |
| Features |
Granite Counters, Separate Shower |
| Bathrooms |
2 |
| Flooring Information |
| Material |
Carpet, Tile |
| Interior Information |
| Features |
Ceiling Fan(s), Crown Molding, Eat-in Kitchen, Recessed Lighting, All Bedrooms Down, Bedroom on Main Level, Main Level Primary |
| Cooling Type |
Central Air |
Listing Information
| Address |
3860 Fox Tail Lane |
| City |
Jurupa Valley |
| State |
CA |
| Zip |
92509 |
| County |
Riverside |
| Listing Agent |
Chris Taylor DRE #01474504 |
| Courtesy Of |
Keller Williams Realty |
| List Price |
$598,800 |
| Status |
Active |
| Type |
Residential |
| Subtype |
Single Family Residence |
| Structure Size |
1,534 |
| Lot Size |
7,405 |
| Year Built |
1951 |
Listing information courtesy of: Chris Taylor, Keller Williams Realty. *Based on information from the Association of REALTORS/Multiple Listing as of Nov 9th, 2024 at 10:57 PM and/or other sources. Display of MLS data is deemed reliable but is not guaranteed accurate by the MLS. All data, including all measurements and calculations of area, is obtained from various sources and has not been, and will not be, verified by broker or MLS. All information should be independently reviewed and verified for accuracy. Properties may or may not be listed by the office/agent presenting the information.























