1018 Shelby Street, Beaumont, CA 92223
-
Listed Price :
$515,000
-
Beds :
4
-
Baths :
2
-
Property Size :
1,454 sqft
-
Year Built :
2002

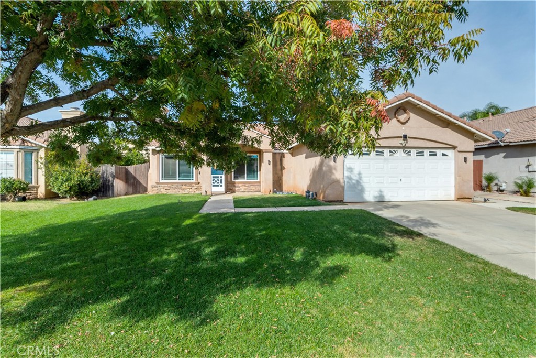
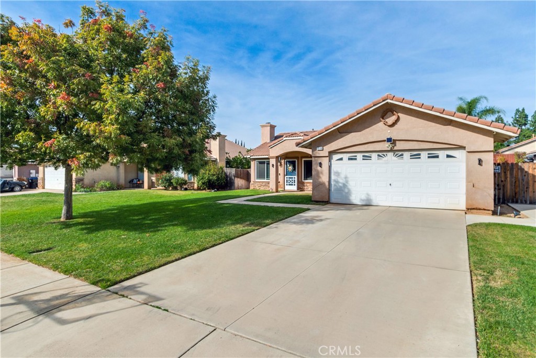
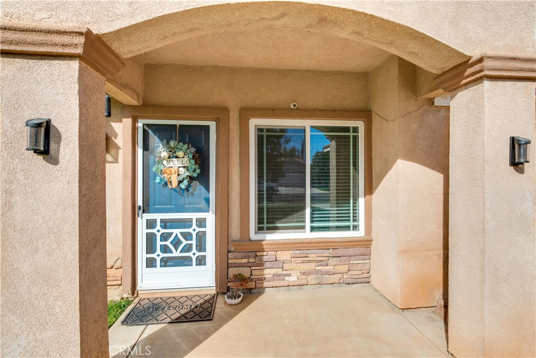
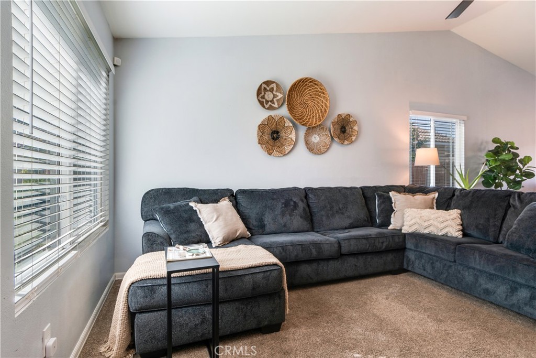

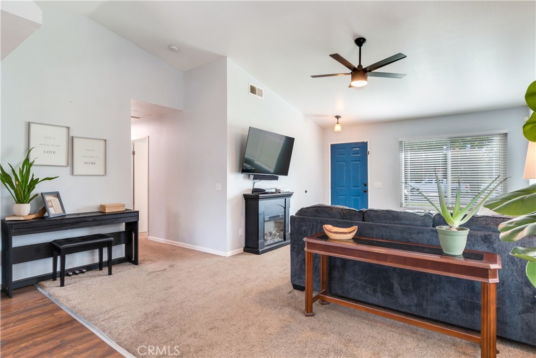
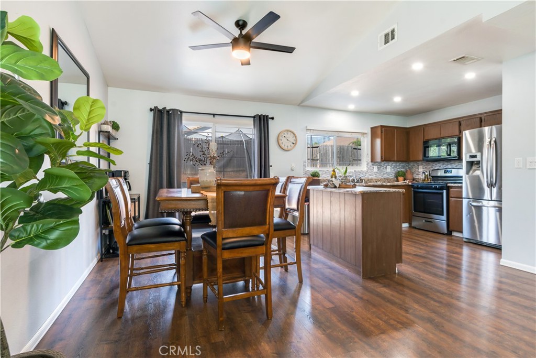
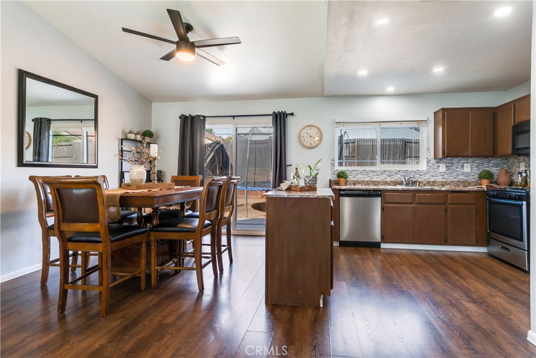

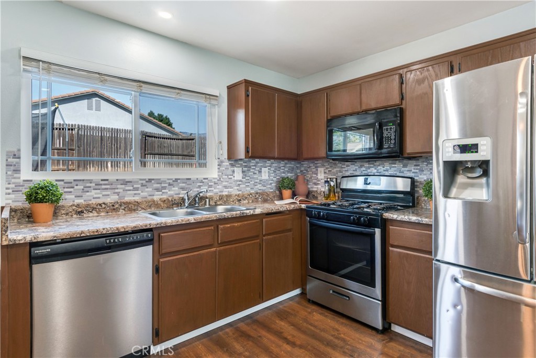

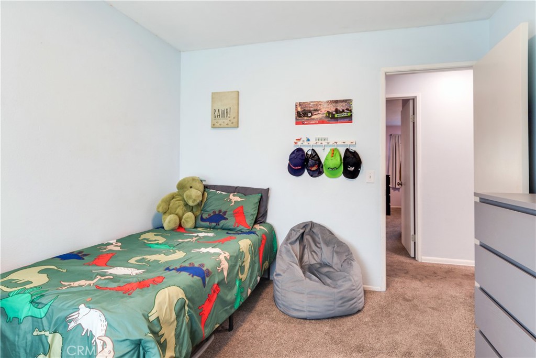
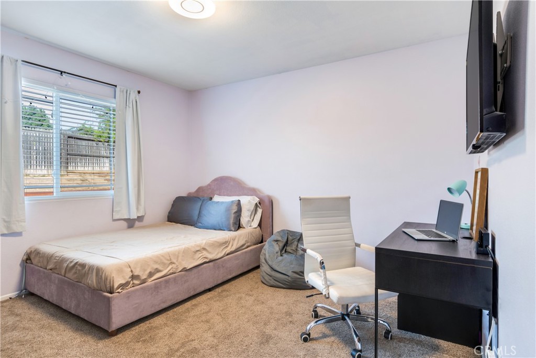
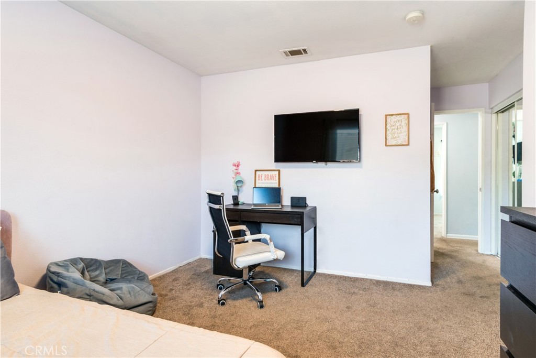
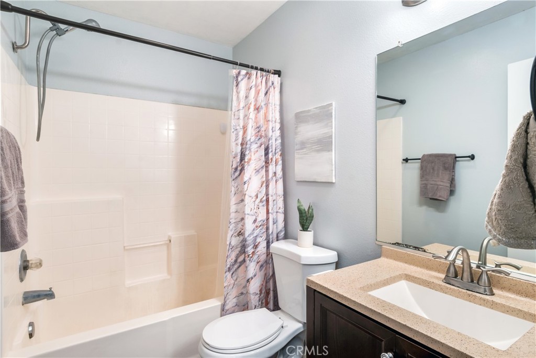


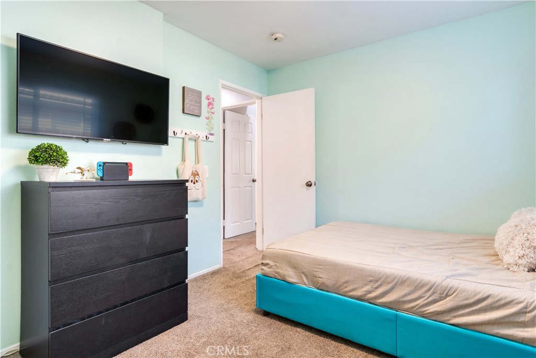
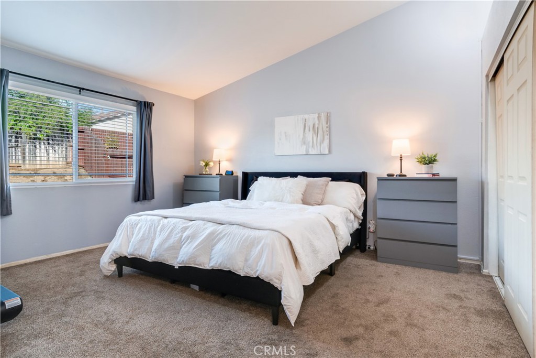

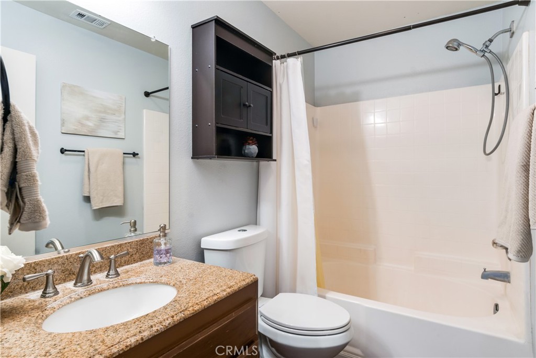
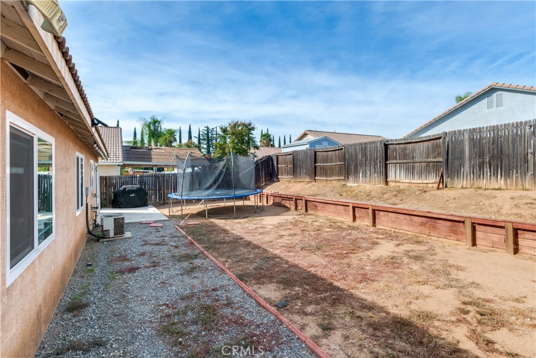
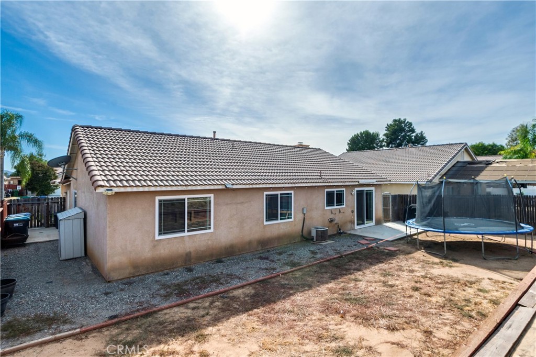
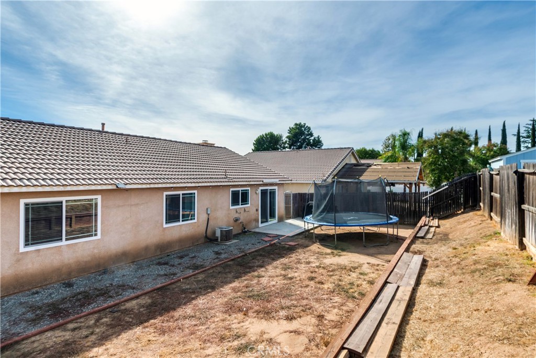
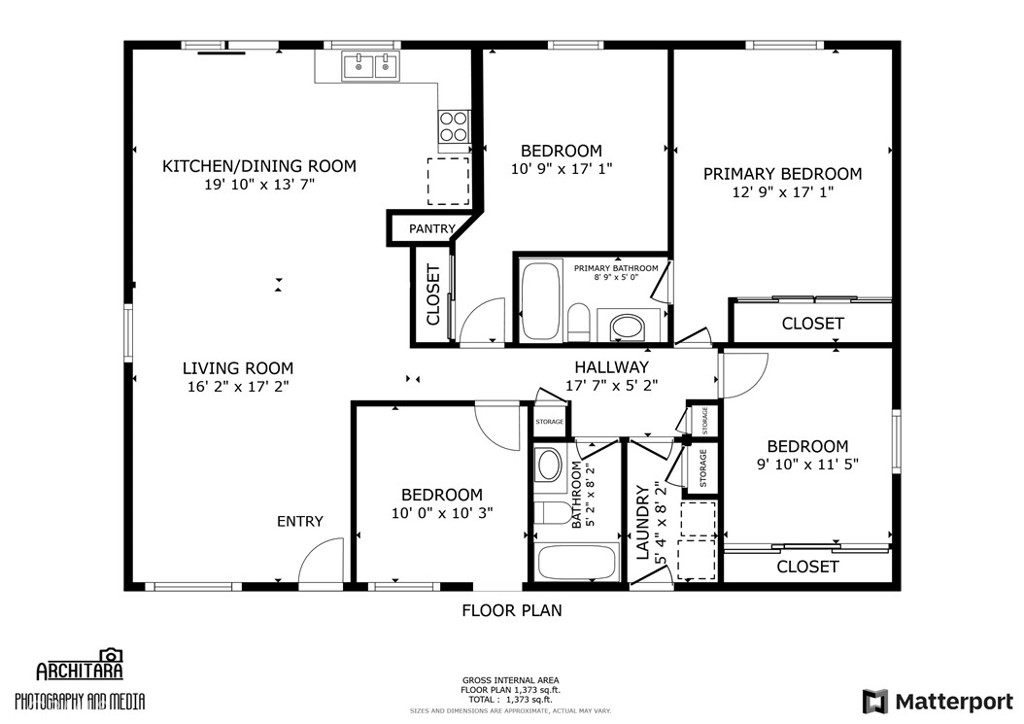
Property Description
Welcome to this beautiful home located in the charming and welcoming community of Beaumont. The spacious property offers four bedrooms and two bathrooms, providing ample room for family or guests. The kitchen is designed with an eat-in counter and opens into the family dining area creating an ideal space for gathering and every day living while the home features an open floor plan with a generously spacious layout. Additional highlights include a two car garage, accessible via a driveway from the quiet cul-de-sac location. The backyard is ready for your personal touch, offering an expansive view of the open sky. This properly truly combines comfort, functionality, and a sense of peaceful living.
Interior Features
| Laundry Information |
| Location(s) |
Inside, Laundry Room |
| Kitchen Information |
| Features |
Kitchen Island |
| Bedroom Information |
| Features |
All Bedrooms Down |
| Bedrooms |
4 |
| Bathroom Information |
| Features |
Bathtub, Full Bath on Main Level, Separate Shower, Tub Shower |
| Bathrooms |
2 |
| Flooring Information |
| Material |
Carpet, Laminate |
| Interior Information |
| Features |
Ceiling Fan(s), Eat-in Kitchen, Recessed Lighting, All Bedrooms Down |
| Cooling Type |
Central Air |
Listing Information
| Address |
1018 Shelby Street |
| City |
Beaumont |
| State |
CA |
| Zip |
92223 |
| County |
Riverside |
| Listing Agent |
Laurel Starks DRE #01719958 |
| Courtesy Of |
KELLER WILLIAMS EMPIRE ESTATES |
| List Price |
$515,000 |
| Status |
Pending |
| Type |
Residential |
| Subtype |
Single Family Residence |
| Structure Size |
1,454 |
| Lot Size |
6,534 |
| Year Built |
2002 |
Listing information courtesy of: Laurel Starks, KELLER WILLIAMS EMPIRE ESTATES. *Based on information from the Association of REALTORS/Multiple Listing as of Nov 13th, 2024 at 5:37 PM and/or other sources. Display of MLS data is deemed reliable but is not guaranteed accurate by the MLS. All data, including all measurements and calculations of area, is obtained from various sources and has not been, and will not be, verified by broker or MLS. All information should be independently reviewed and verified for accuracy. Properties may or may not be listed by the office/agent presenting the information.


























