5902 Oakmore Drive, Paradise, CA 95969
-
Listed Price :
$330,000
-
Beds :
3
-
Baths :
2
-
Property Size :
1,495 sqft
-
Year Built :
2024
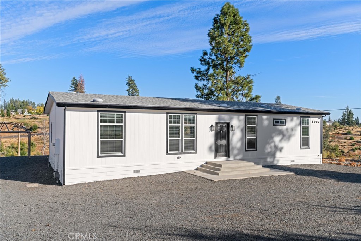
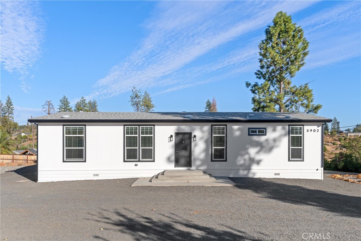
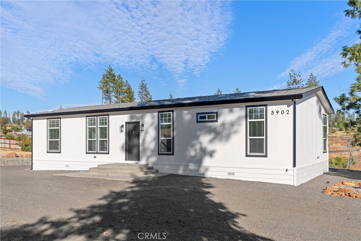
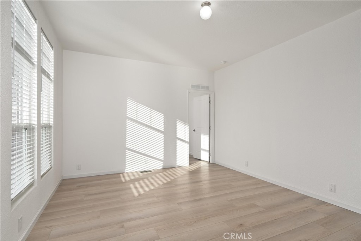
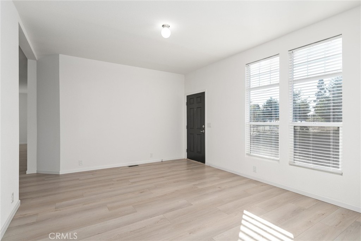
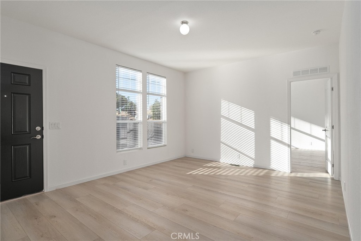
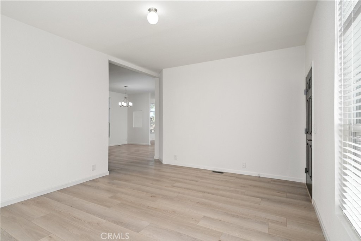
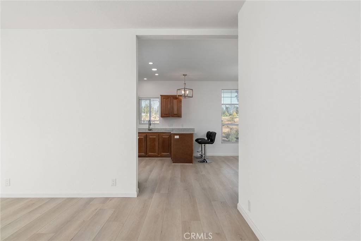
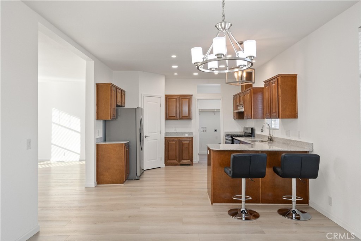
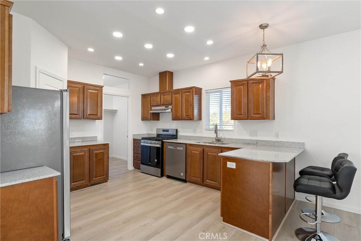
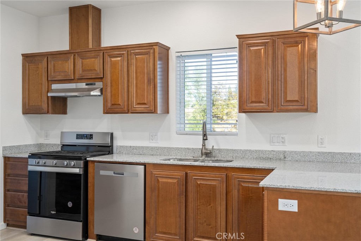
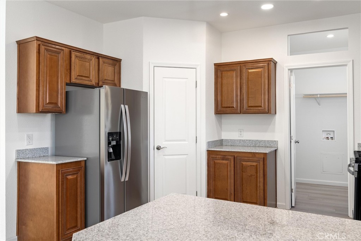
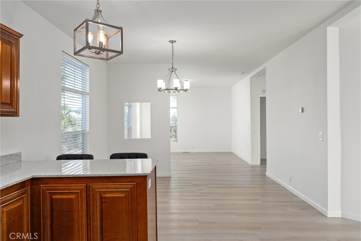
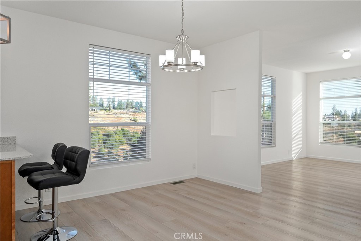
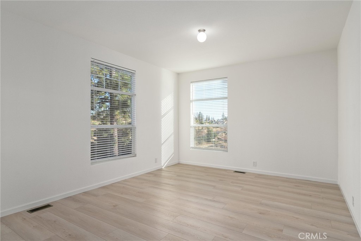
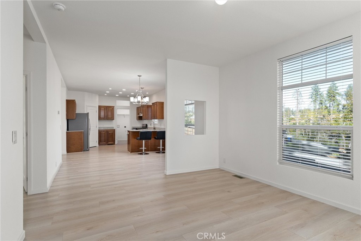
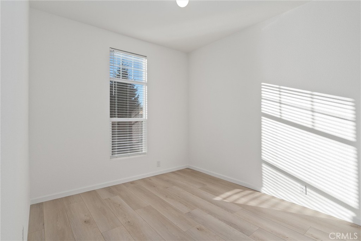
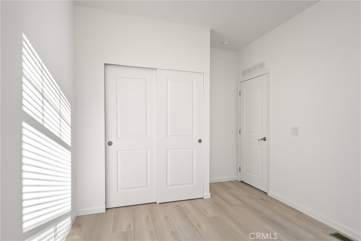
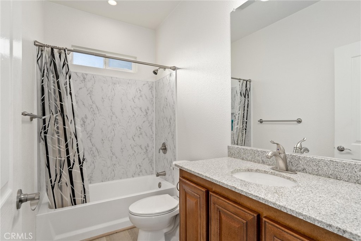
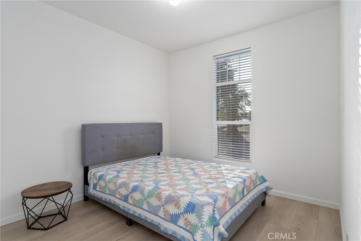
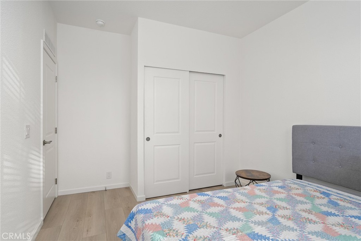
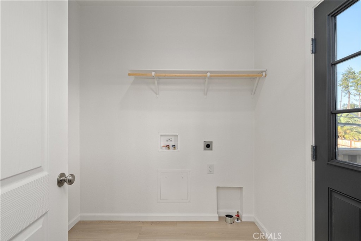
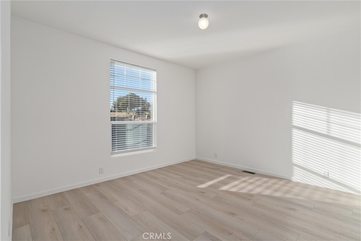
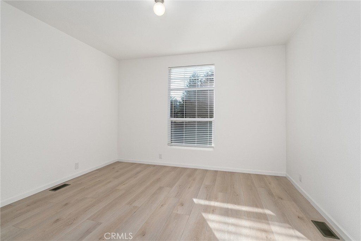
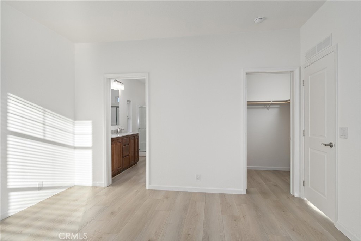
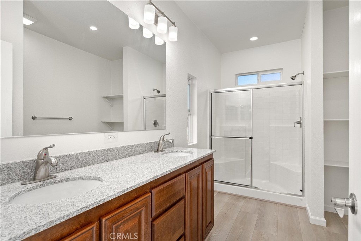
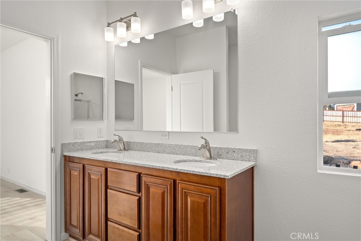
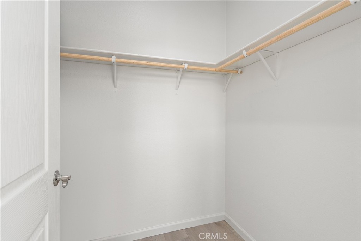
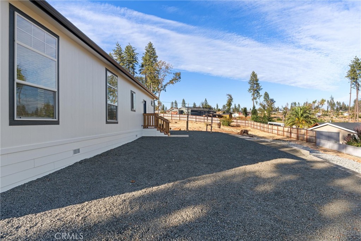
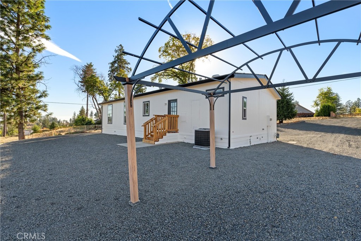
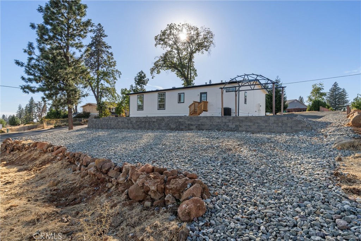
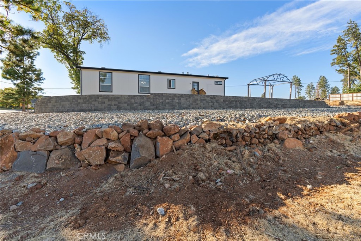
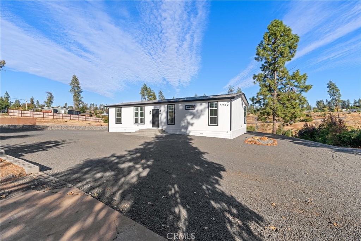
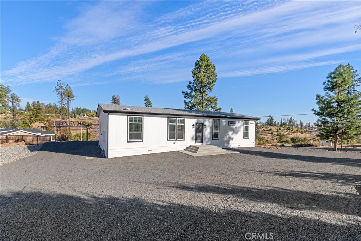
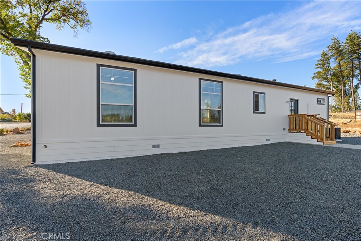
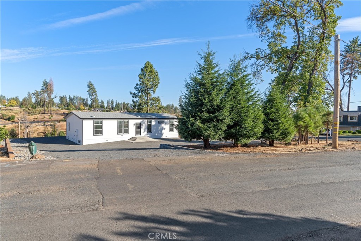
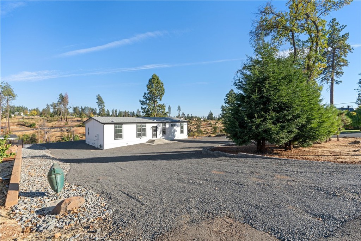
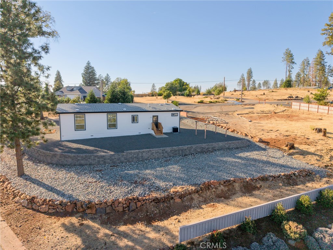
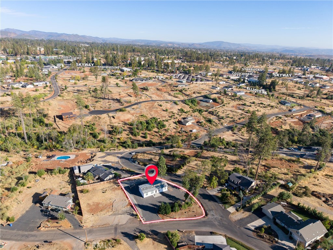
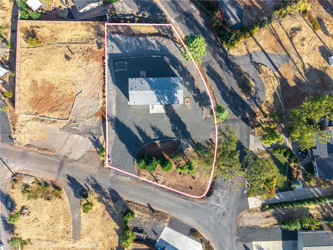
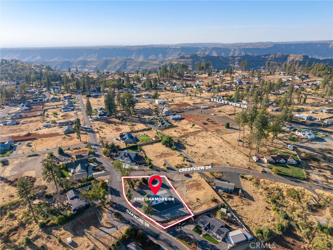
Property Description
Do not miss your opportunity to own this newly built manufactured home brought to you by Elegant Homes. Yes, their name says it all. The exterior features beautifully placed gravel, retaining wall, concrete front porch, back deck, and a newly installed septic tank. This home is perfectly located near shopping centers, Bille Park, restaurants, and provides easy access to Skyway. As you walk inside the home you will be greeted with a beautiful and spacious floor plan. This floor plan features three bedrooms, two bathrooms, living room/family room, 9' ceilings, upgraded windows, dining room, beautiful flooring, beautiful light fixtures, and a pantry. Call or text today and make this your next home.
Interior Features
| Laundry Information |
| Location(s) |
Inside, Laundry Room |
| Kitchen Information |
| Features |
Granite Counters, Walk-In Pantry |
| Bedroom Information |
| Features |
Bedroom on Main Level, All Bedrooms Down |
| Bedrooms |
3 |
| Bathroom Information |
| Features |
Bathroom Exhaust Fan, Bathtub, Separate Shower, Tub Shower |
| Bathrooms |
2 |
| Flooring Information |
| Material |
Laminate |
| Interior Information |
| Features |
Separate/Formal Dining Room, Eat-in Kitchen, Granite Counters, Open Floorplan, Pantry, Recessed Lighting, All Bedrooms Down, Bedroom on Main Level, Walk-In Pantry, Walk-In Closet(s) |
| Cooling Type |
Central Air |
Listing Information
| Address |
5902 Oakmore Drive |
| City |
Paradise |
| State |
CA |
| Zip |
95969 |
| County |
Butte |
| Listing Agent |
Joshua Van Eck DRE #02098214 |
| Courtesy Of |
Meagher & Tomlinson Company |
| List Price |
$330,000 |
| Status |
Active |
| Type |
Residential |
| Subtype |
Manufactured On Land |
| Structure Size |
1,495 |
| Lot Size |
16,553 |
| Year Built |
2024 |
Listing information courtesy of: Joshua Van Eck, Meagher & Tomlinson Company. *Based on information from the Association of REALTORS/Multiple Listing as of Nov 8th, 2024 at 6:03 AM and/or other sources. Display of MLS data is deemed reliable but is not guaranteed accurate by the MLS. All data, including all measurements and calculations of area, is obtained from various sources and has not been, and will not be, verified by broker or MLS. All information should be independently reviewed and verified for accuracy. Properties may or may not be listed by the office/agent presenting the information.









































