1826 Morfontaine Way, Corona, CA 92883
-
Listed Price :
$949,000
-
Beds :
3
-
Baths :
2
-
Property Size :
2,188 sqft
-
Year Built :
2001
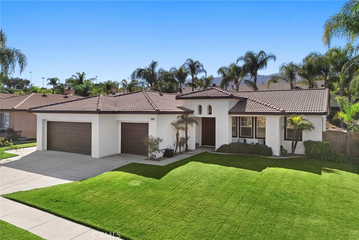
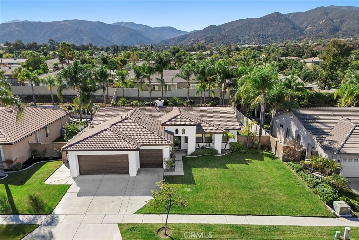
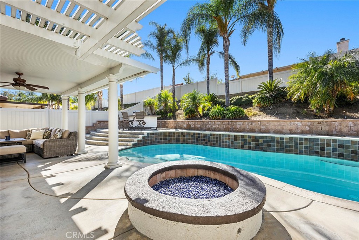
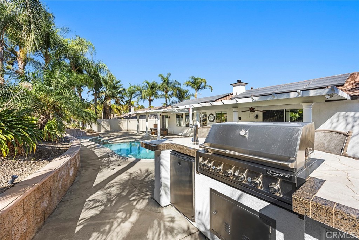
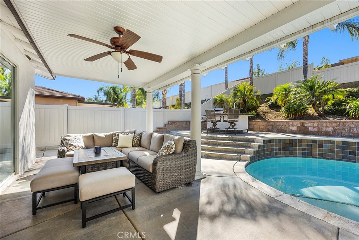
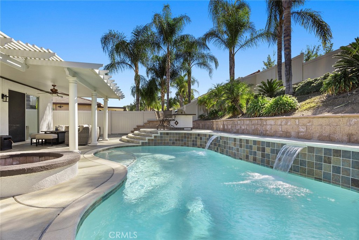
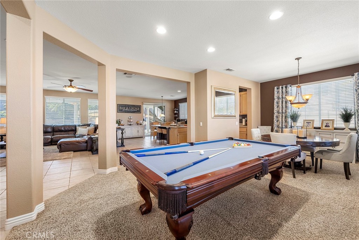
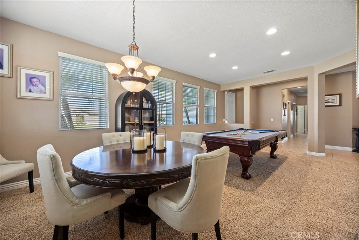
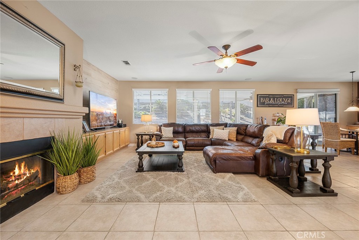
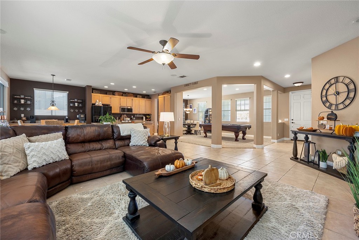
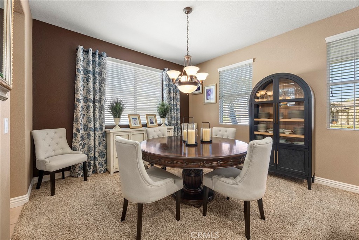
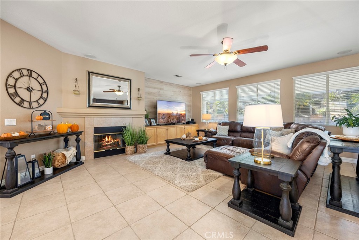
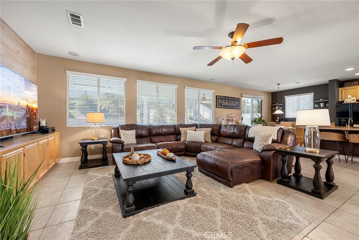
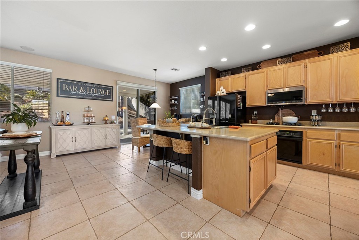
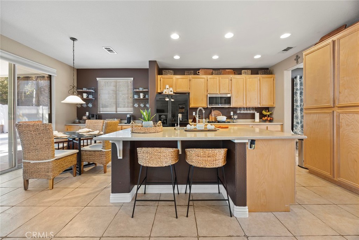
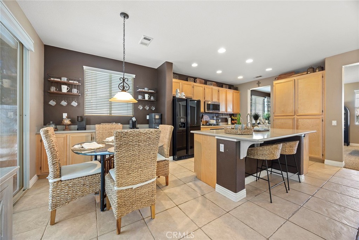
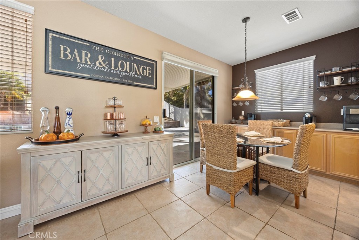
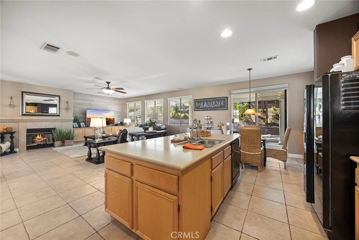
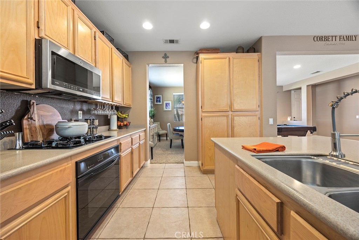
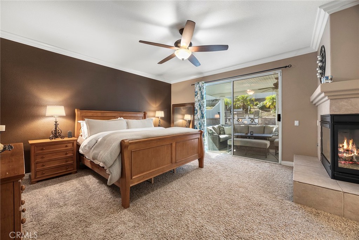
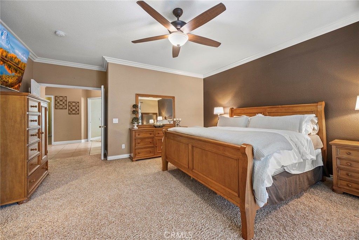
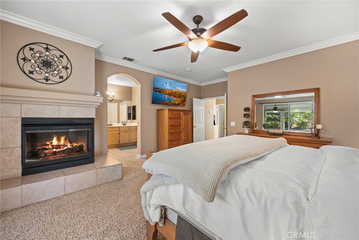
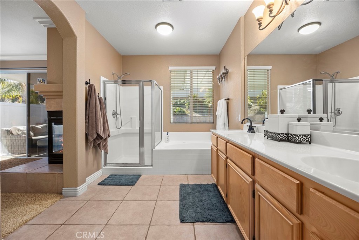
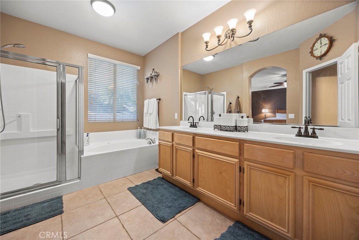
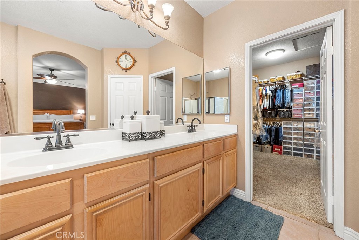
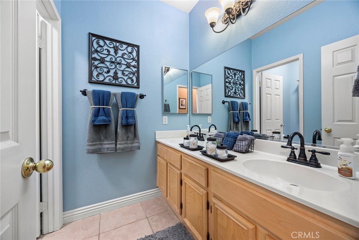
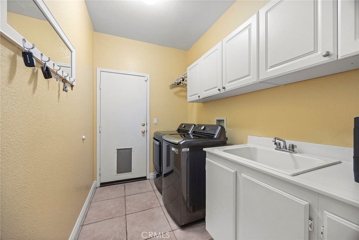
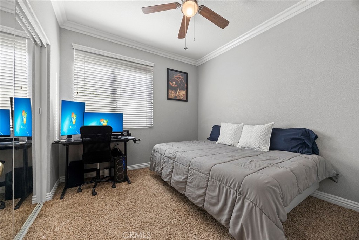
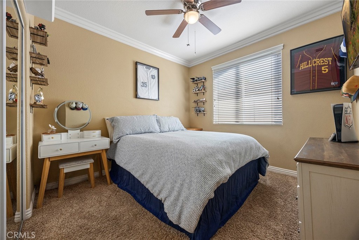
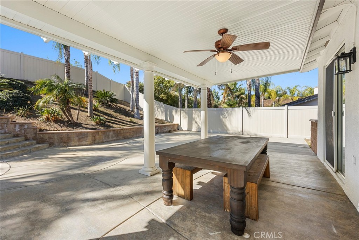
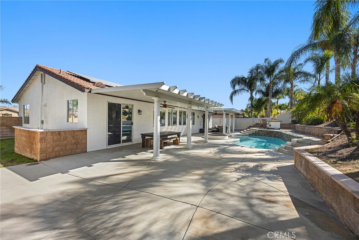
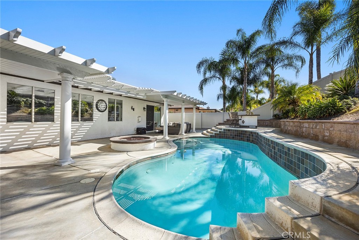
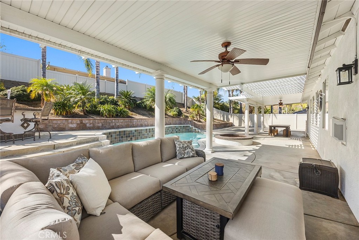
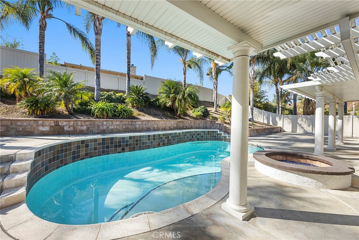
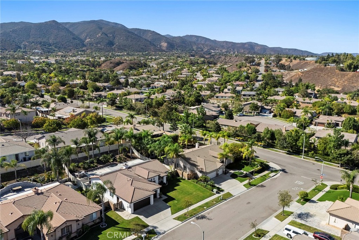
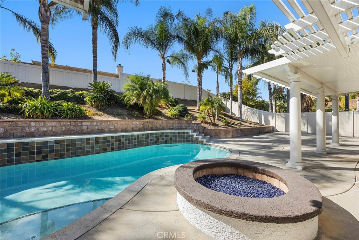
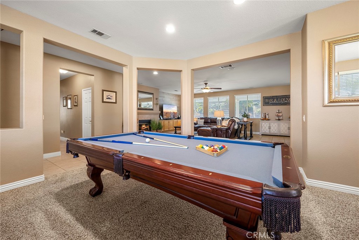
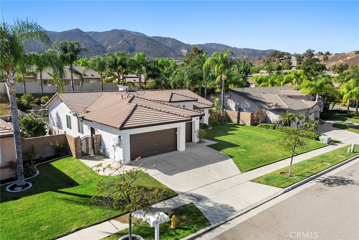
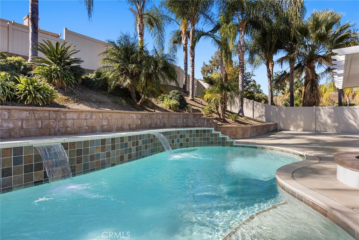
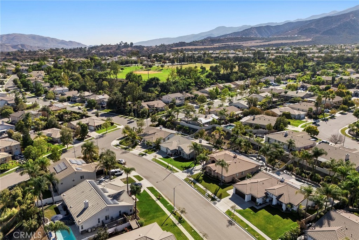
Property Description
Welcome to your dream home in the desirable Eagle Glen community of Corona! This stunning 3-bedroom, 2-bath pool home offers 2,188 square feet of living space on a generous lot of just under 11,000 square feet. The inviting open floor plan is perfect for both relaxation and entertaining, with abundant natural light filling the spacious living areas that seamlessly flow into the beautifully appointed kitchen.
Step outside to your private oasis, featuring a sparkling pool and an outdoor BBQ area equipped with a kegerator, television and fire pit—ideal for summer gatherings and watching your favorite games. The home also boasts energy-efficient solar panels, helping you save on utility costs while enjoying a sustainable lifestyle.
With the flexibility to easily convert a part of the layout into a fourth bedroom, this home adapts to your needs, whether you require a home office, guest suite, or playroom.
Located in a family-friendly neighborhood with top-rated schools, parks, and convenient access to shopping and dining, this home truly has it all. Don’t miss the opportunity to make it yours, because this home will not last long!
Interior Features
| Laundry Information |
| Location(s) |
Laundry Room |
| Bedroom Information |
| Bedrooms |
3 |
| Bathroom Information |
| Features |
Dual Sinks, Tub Shower |
| Bathrooms |
2 |
| Flooring Information |
| Material |
Carpet, Tile |
| Interior Information |
| Features |
Separate/Formal Dining Room |
| Cooling Type |
Central Air |
Listing Information
| Address |
1826 Morfontaine Way |
| City |
Corona |
| State |
CA |
| Zip |
92883 |
| County |
Riverside |
| Listing Agent |
Robert Long DRE #01906964 |
| Courtesy Of |
RE/MAX New Dimension |
| List Price |
$949,000 |
| Status |
Active |
| Type |
Residential |
| Subtype |
Single Family Residence |
| Structure Size |
2,188 |
| Lot Size |
10,890 |
| Year Built |
2001 |
Listing information courtesy of: Robert Long, RE/MAX New Dimension. *Based on information from the Association of REALTORS/Multiple Listing as of Nov 9th, 2024 at 2:28 PM and/or other sources. Display of MLS data is deemed reliable but is not guaranteed accurate by the MLS. All data, including all measurements and calculations of area, is obtained from various sources and has not been, and will not be, verified by broker or MLS. All information should be independently reviewed and verified for accuracy. Properties may or may not be listed by the office/agent presenting the information.








































