956 Lupine Hills Dr , #49, Vista, CA 92081
-
Listed Price :
$549,900
-
Beds :
2
-
Baths :
2
-
Property Size :
1,095 sqft
-
Year Built :
1986
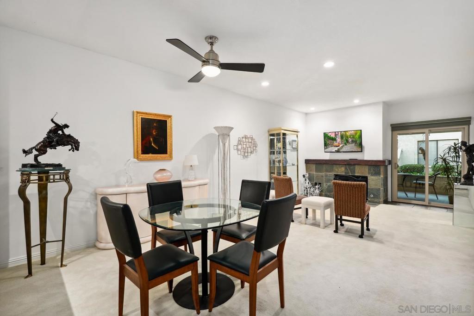

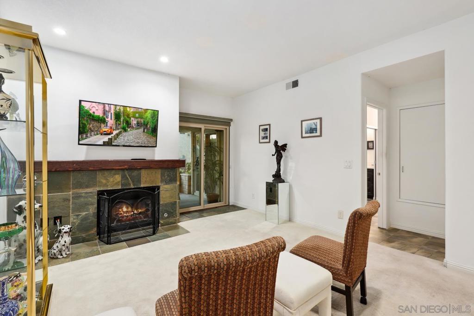
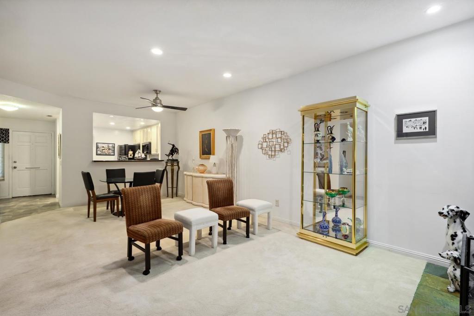
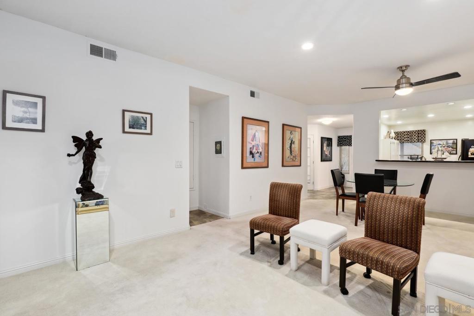
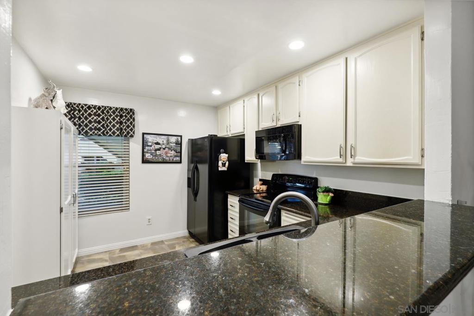
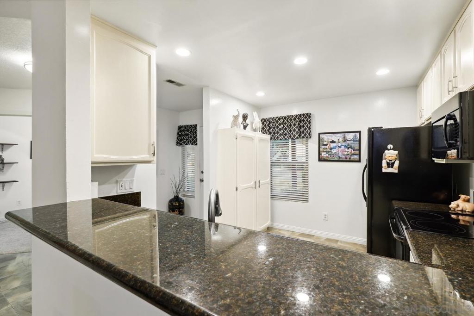
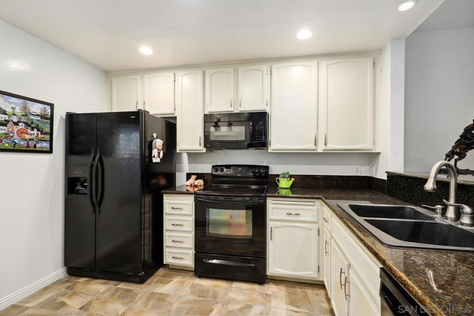


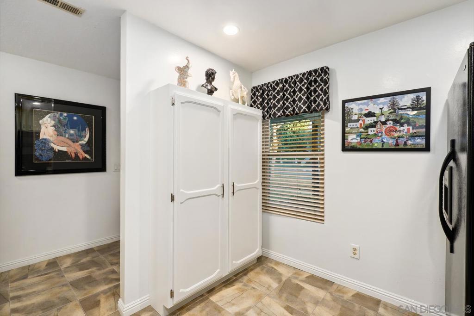
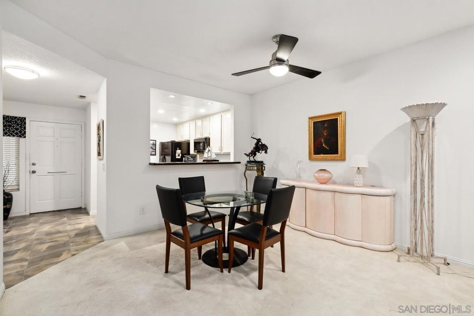
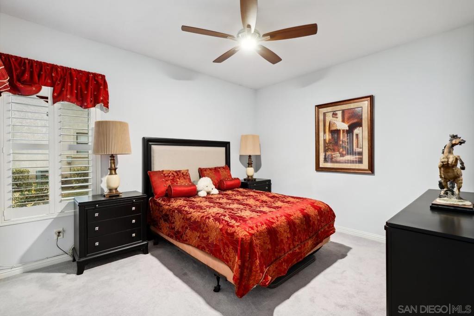

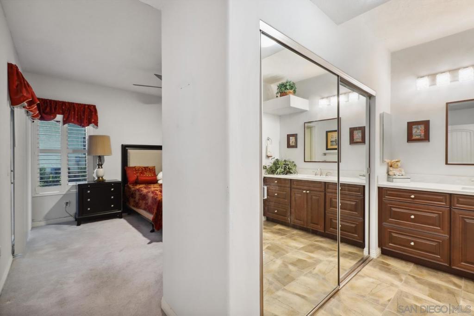
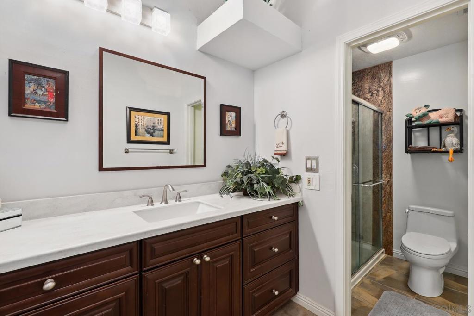

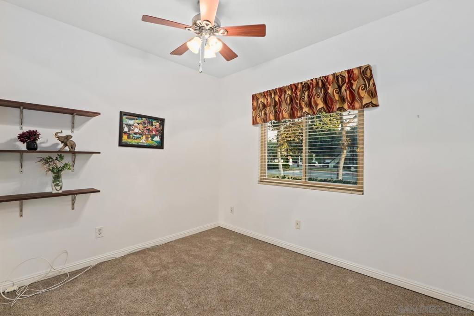
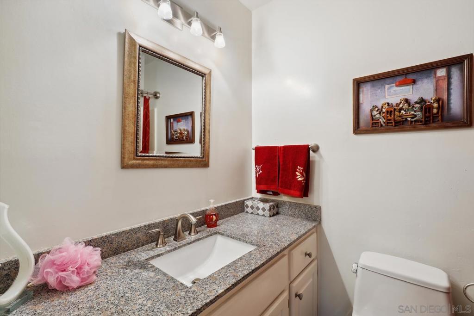
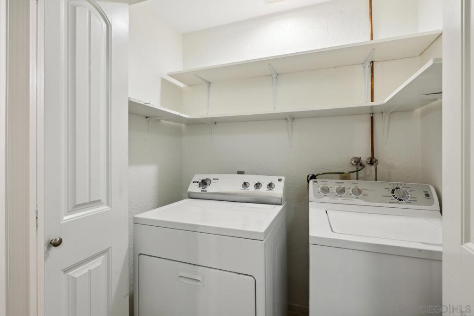
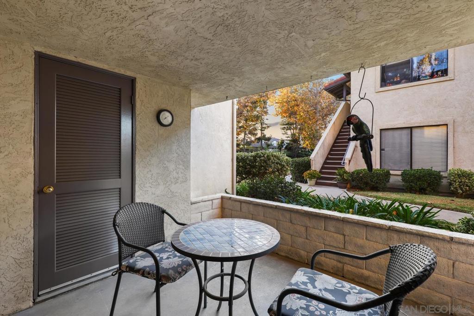
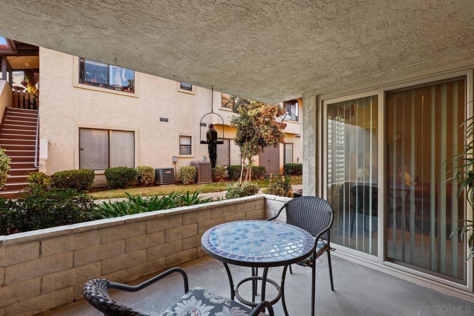
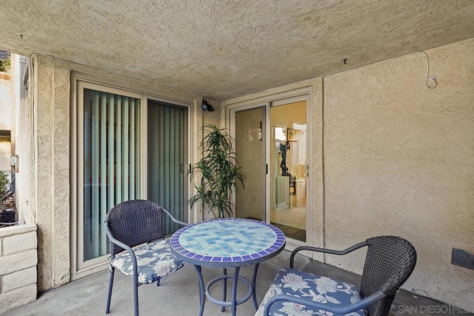
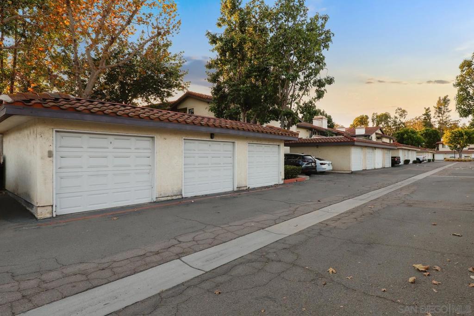


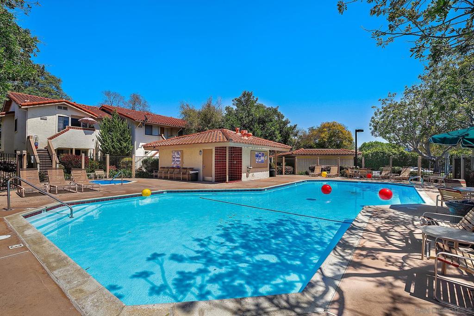
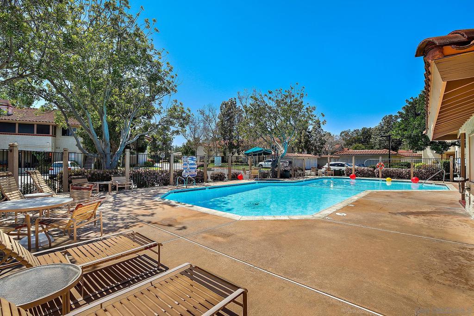
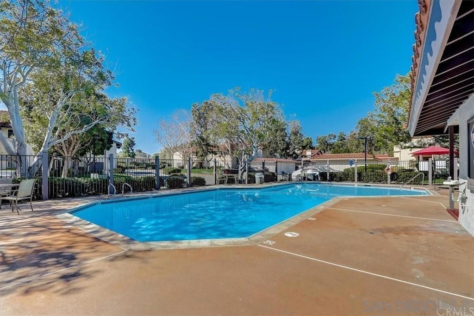
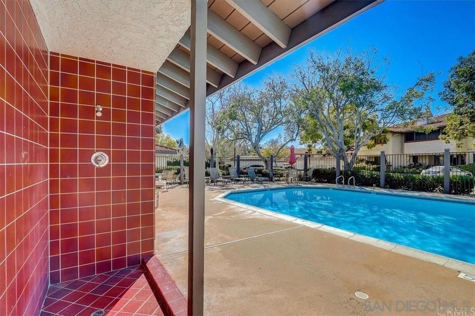

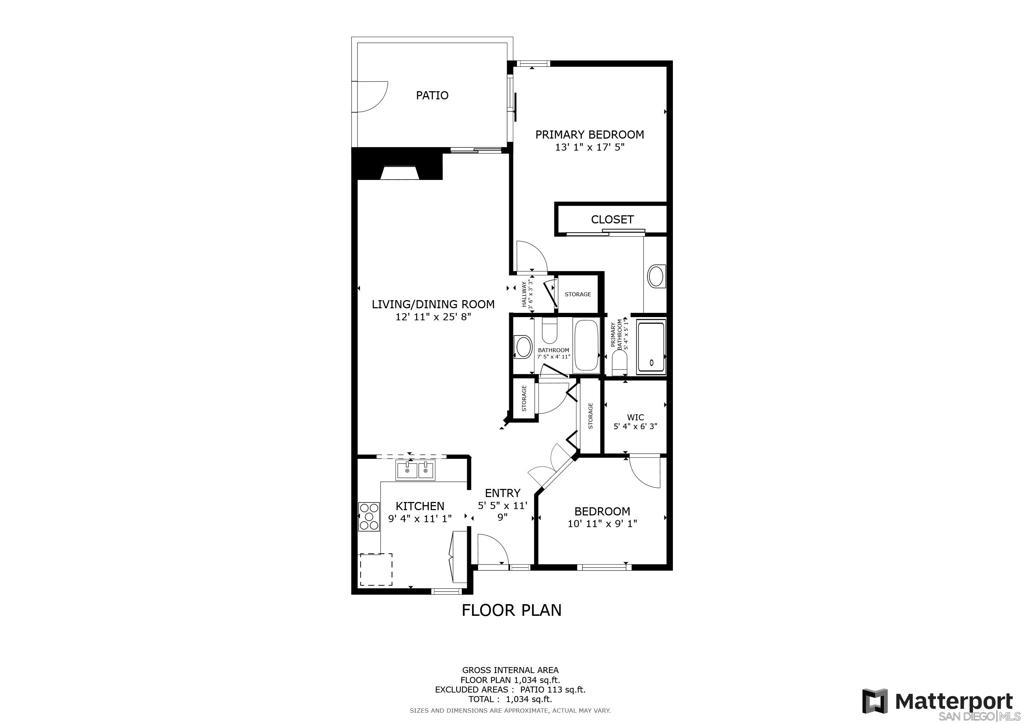
Property Description
Experience this one-of-a-kind, ground-floor condo with a detached one-car garage, located in the highly sought-after community of Shadowridge Glen in Vista. This exceptional home features a cozy fireplace, central AC, in-unit laundry with a full-sized washer and dryer, and recessed lighting. The beautifully updated kitchen includes granite countertops, crisp white cabinetry, and a brand-new built-in pantry for added convenience. The primary suite provides ample closet space and a fully remodeled en-suite bathroom, complete with a luxurious walk-in shower and beautifully appointed cabinets. Step outside to your private patio, perfect for relaxing or entertaining. Residents of Shadowridge Glen enjoy outstanding amenities, including a sparkling pool and spa. Ideally located just minutes from shopping, dining, parks, Highway 78, and much more—don’t let this exceptional opportunity pass you by!
Interior Features
| Laundry Information |
| Location(s) |
Washer Hookup |
| Bedroom Information |
| Bedrooms |
2 |
| Bathroom Information |
| Bathrooms |
2 |
| Interior Information |
| Features |
Granite Counters |
| Cooling Type |
Central Air |
Listing Information
| Address |
956 Lupine Hills Dr , #49 |
| City |
Vista |
| State |
CA |
| Zip |
92081 |
| County |
San Diego |
| Listing Agent |
Elisa Hammer DRE #01421469 |
| Courtesy Of |
Redfin Corporation |
| List Price |
$549,900 |
| Status |
Pending |
| Type |
Residential |
| Subtype |
Condominium |
| Structure Size |
1,095 |
| Lot Size |
170,639 |
| Year Built |
1986 |
Listing information courtesy of: Elisa Hammer, Redfin Corporation. *Based on information from the Association of REALTORS/Multiple Listing as of Nov 12th, 2024 at 10:16 PM and/or other sources. Display of MLS data is deemed reliable but is not guaranteed accurate by the MLS. All data, including all measurements and calculations of area, is obtained from various sources and has not been, and will not be, verified by broker or MLS. All information should be independently reviewed and verified for accuracy. Properties may or may not be listed by the office/agent presenting the information.
































