47111 Vintage Drive, #102, Indian Wells, CA 92210
-
Listed Price :
$1,995,000
-
Beds :
2
-
Baths :
3
-
Property Size :
2,771 sqft
-
Year Built :
1987
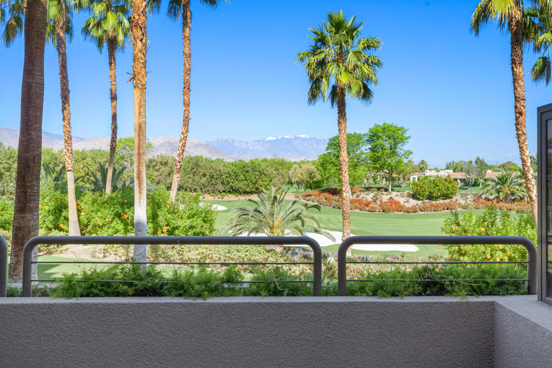
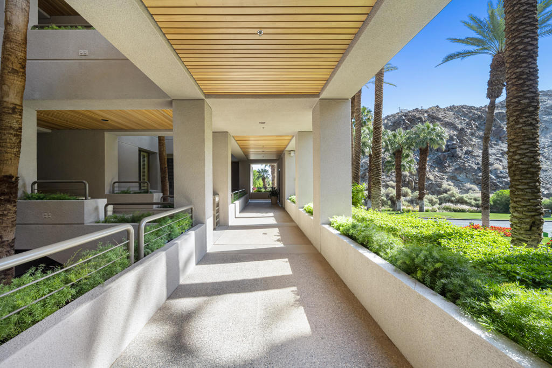
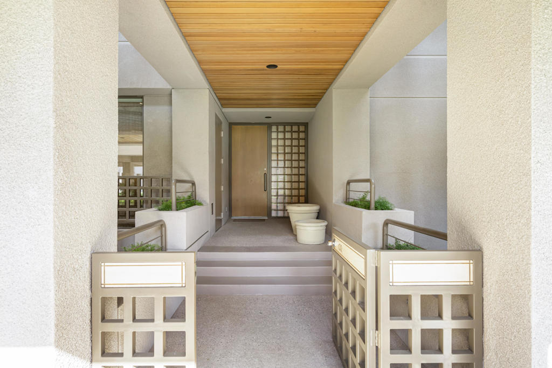
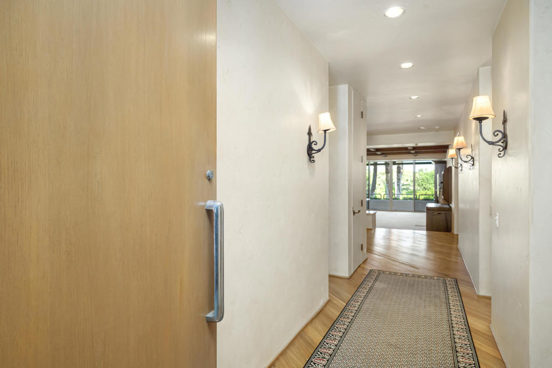
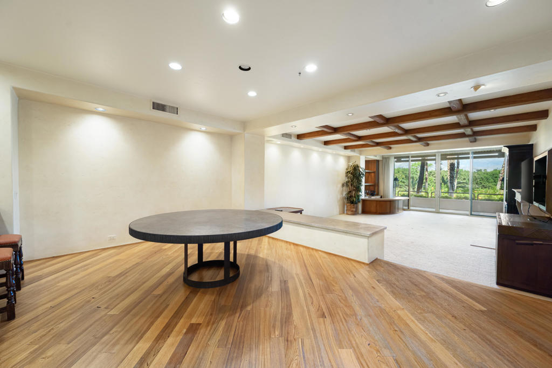
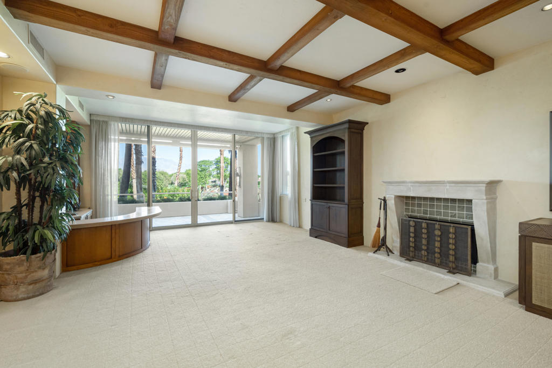
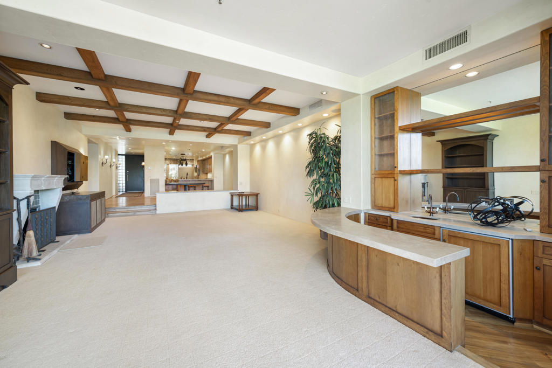
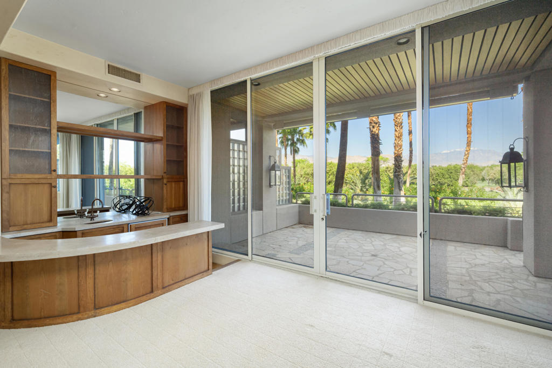
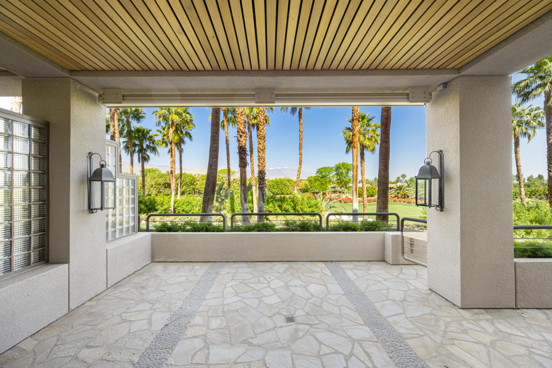
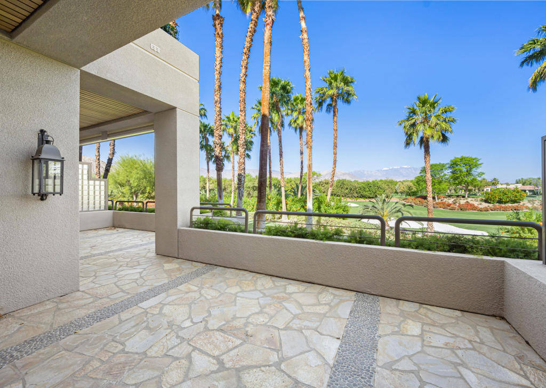
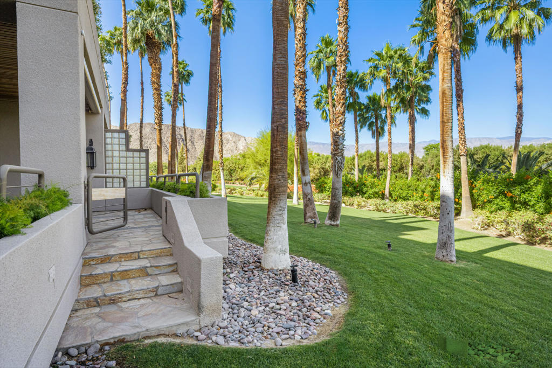
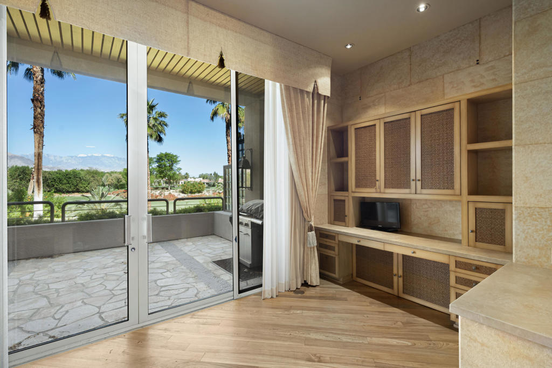
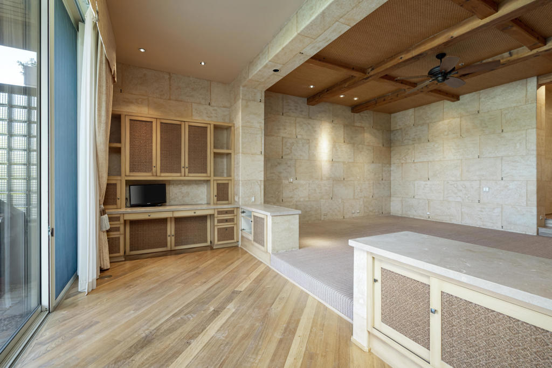
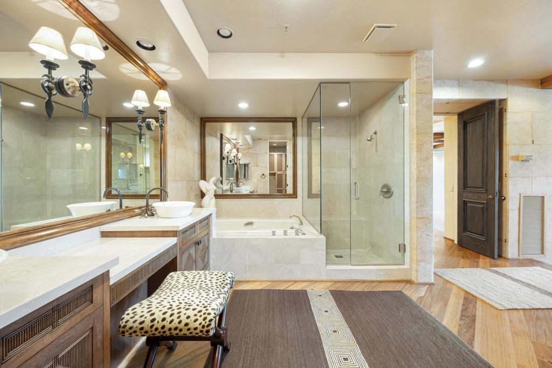
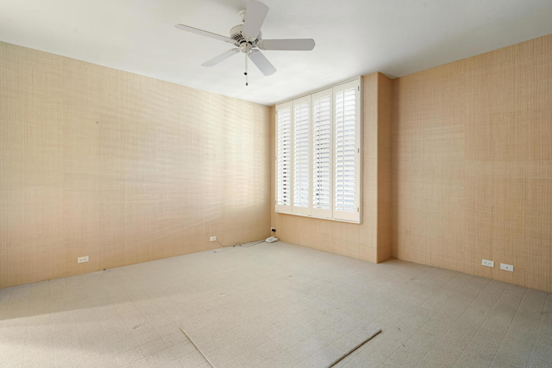
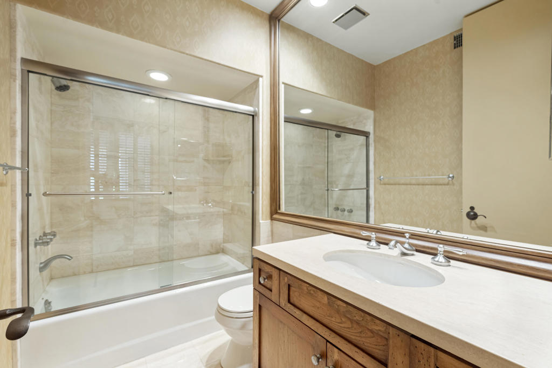
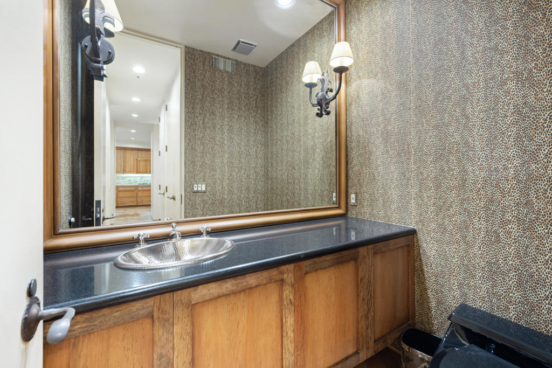
Property Description
This first floor 'A' plan Terrace features magnificent views of the 7th Green of the Club's Mountain Course and the majestic San Jacinto Mountains beyond. Its floor plan contains a primary suite with large ensuite bath, and a step-down lanai area designed as an office with a sitting or workout space that opens to a secluded patio. The guest suite boasts an ensuite bath and large closet. The kitchen has an expanded breakfast nook with cozy fireplace and banquette seating and overlooks the open dining area. The step-down living room includes a sit-down bar area and a statement fireplace. The spacious balcony wraps from the living area to the primary suite, and as a first-floor unit it also offers gated passage to the greenbelt beyond the balcony. With approximately 2,771 square feet of living space per public records, this unit is designed to create a stress-free living environment within an exclusive country club community focused on quality at every level. Ownership of a Terrace also includes subterranean parking for two vehicles and your personal golf cart and storage area.
Interior Features
| Laundry Information |
| Location(s) |
Laundry Closet |
| Kitchen Information |
| Features |
Kitchen Island |
| Bedroom Information |
| Bedrooms |
2 |
| Bathroom Information |
| Bathrooms |
3 |
| Flooring Information |
| Material |
Carpet, Wood |
| Interior Information |
| Features |
Built-in Features, Open Floorplan, Bar |
| Cooling Type |
Central Air |
Listing Information
| Address |
47111 Vintage Drive, #102 |
| City |
Indian Wells |
| State |
CA |
| Zip |
92210 |
| County |
Riverside |
| Listing Agent |
Vintage Club Sales - Healy Group DRE #01234420 |
| Courtesy Of |
Vintage CC Sales Inc. |
| List Price |
$1,995,000 |
| Status |
Active |
| Type |
Residential |
| Subtype |
Condominium |
| Structure Size |
2,771 |
| Lot Size |
3,485 |
| Year Built |
1987 |
Listing information courtesy of: Vintage Club Sales - Healy Group, Vintage CC Sales Inc.. *Based on information from the Association of REALTORS/Multiple Listing as of Nov 13th, 2024 at 1:05 PM and/or other sources. Display of MLS data is deemed reliable but is not guaranteed accurate by the MLS. All data, including all measurements and calculations of area, is obtained from various sources and has not been, and will not be, verified by broker or MLS. All information should be independently reviewed and verified for accuracy. Properties may or may not be listed by the office/agent presenting the information.

















