26051 Glen Canyon Drive, Laguna Hills, CA 92653
-
Listed Price :
$3,998,000
-
Beds :
5
-
Baths :
5
-
Property Size :
5,262 sqft
-
Year Built :
1984
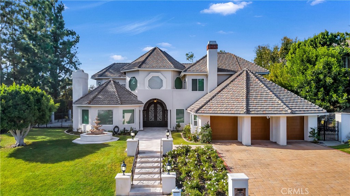
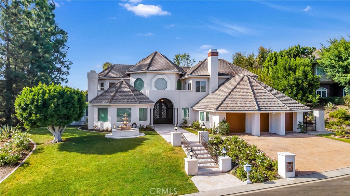
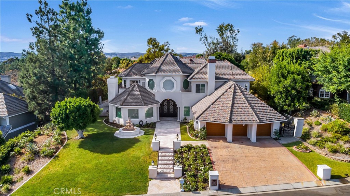
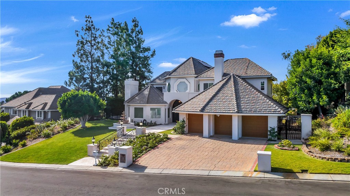
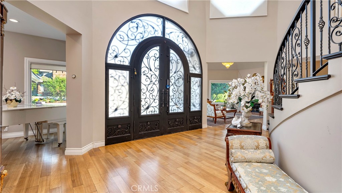
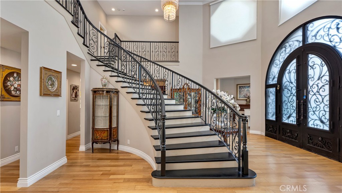
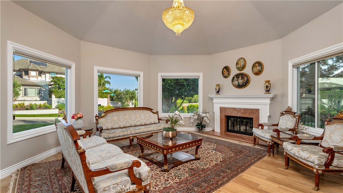
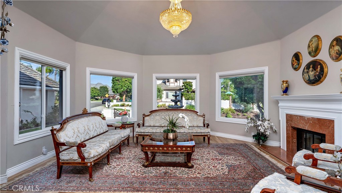
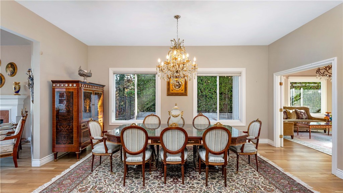
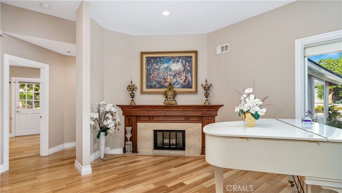
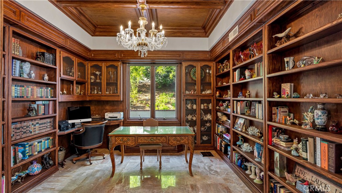
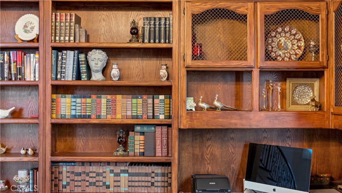
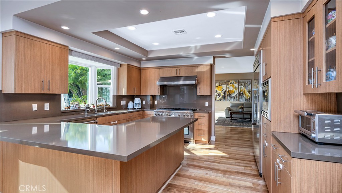
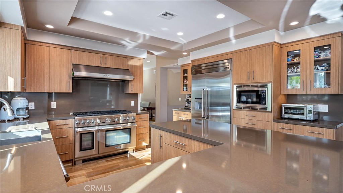
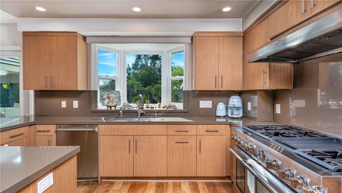
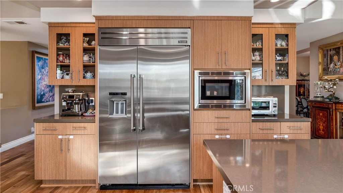
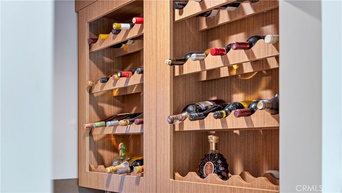
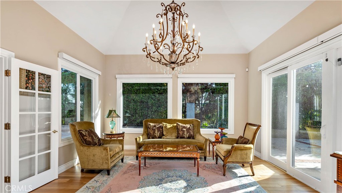
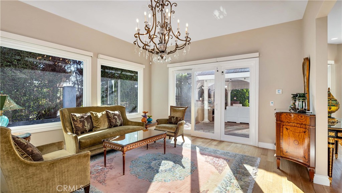
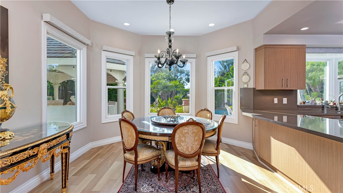
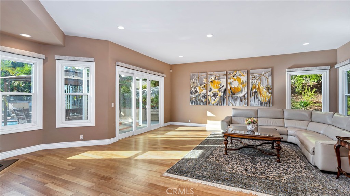
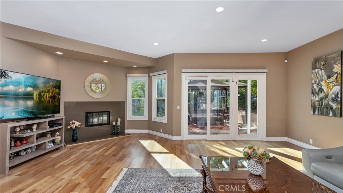
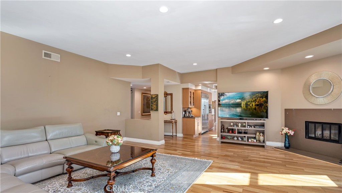

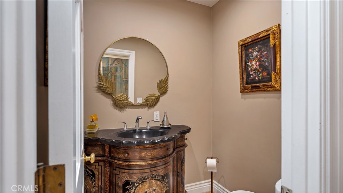
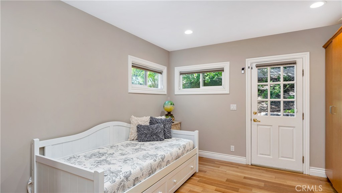
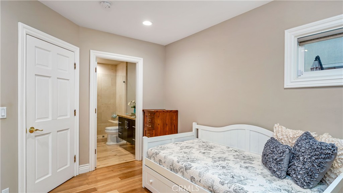
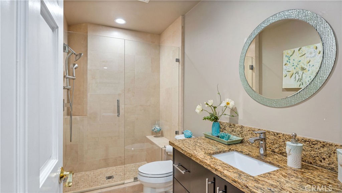


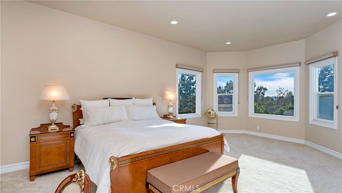
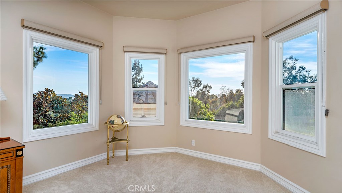
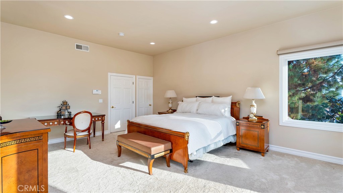
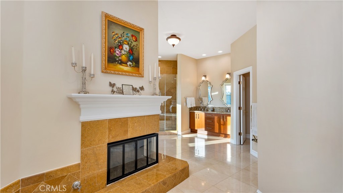

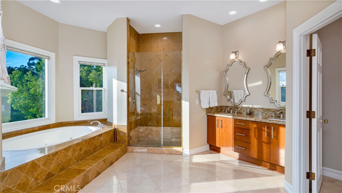
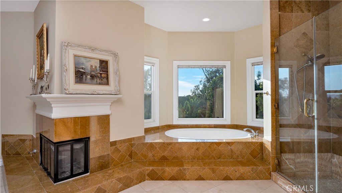
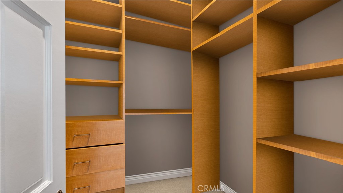
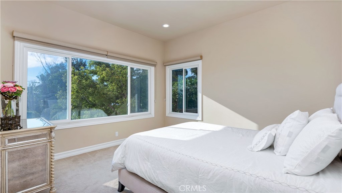
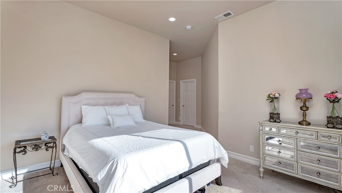
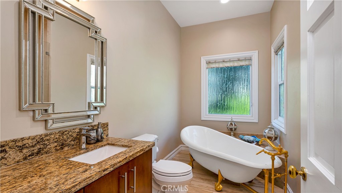
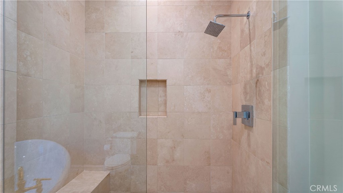
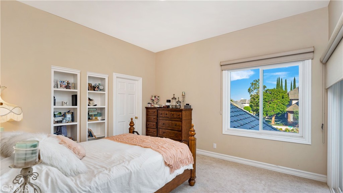
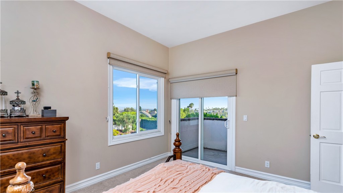
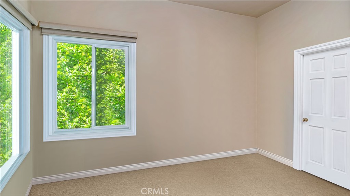
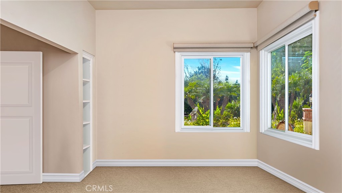
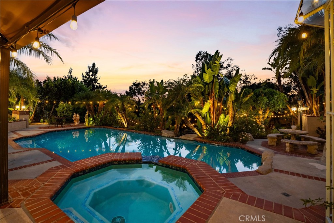
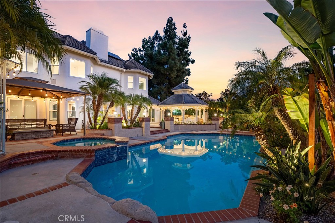

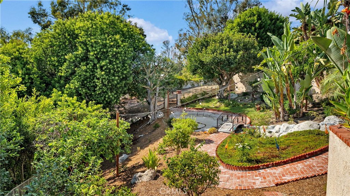
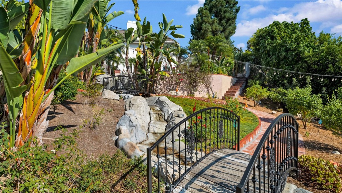
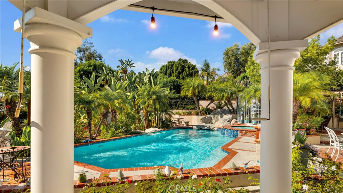
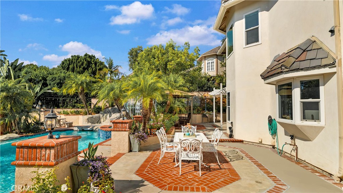
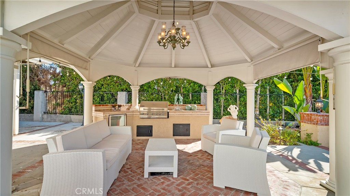
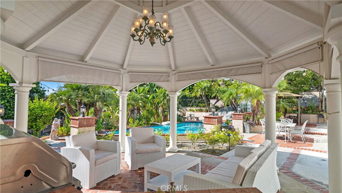
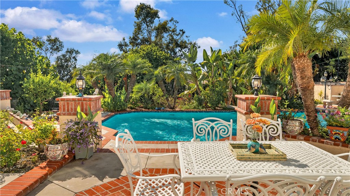
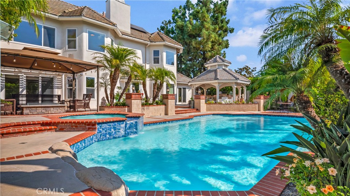
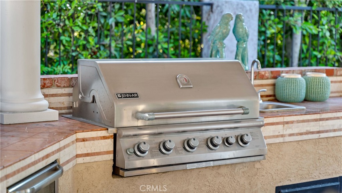
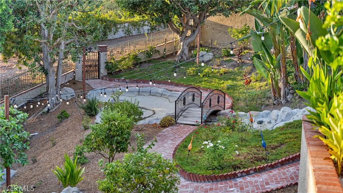
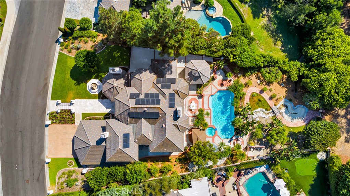
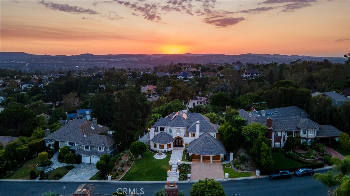

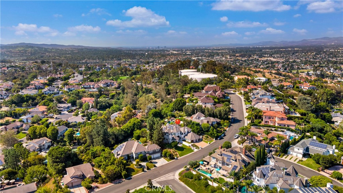
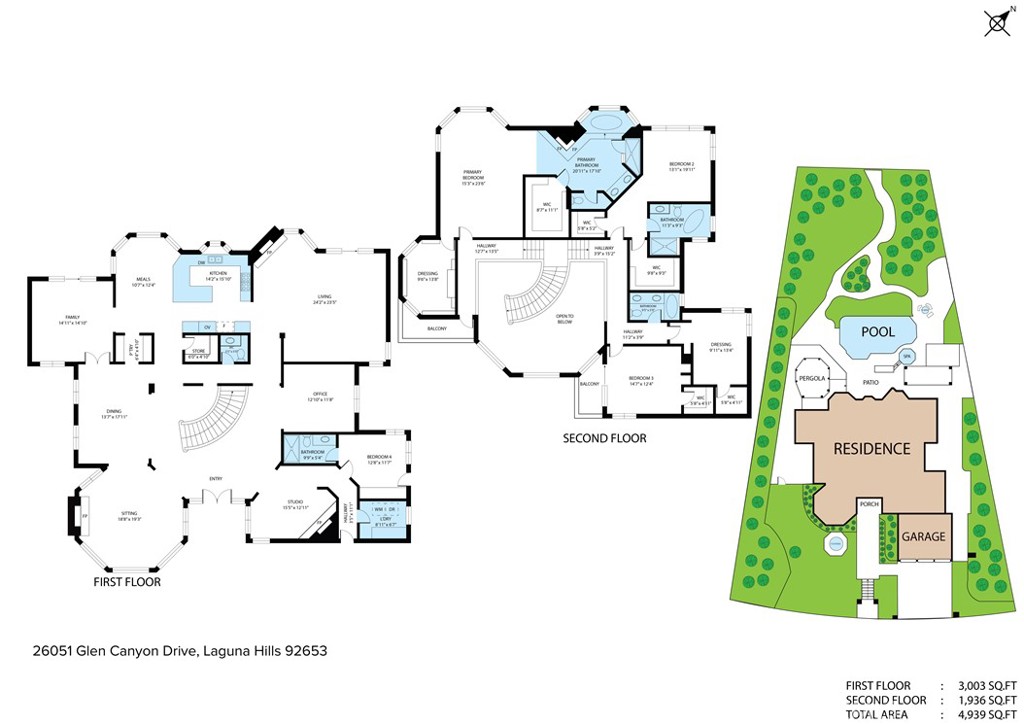
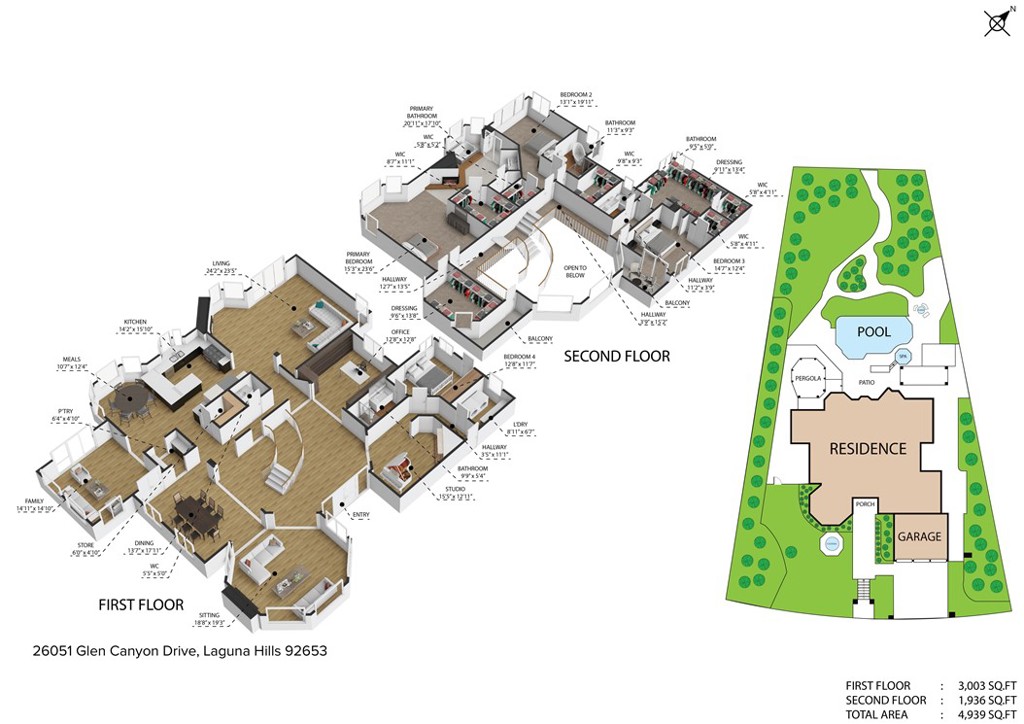
Property Description
Welcome to 26051 Glen Canyon Drive, an exquisite estate nestled in the highly sought-after community of Nellie Gail Ranch. This elegant home offers nearly 5,300 sqft of living space with 5 bedrooms, 4.5 bathrooms and nearly half an acre of lush landscaping. The double wrought-iron grand entrance invites you into a world of sophistication, soaring two story ceilings, a dramatic staircase and gleaming chandelier set the tone for this one-of-a-kind residence. The heart of the home is a chef’s dream, featuring a gourmet kitchen with inset flat panel cabinets, Quartz counters, Thermador appliances, and a spacious dining area that flows seamlessly into the family room and conservatory—ideal for entertaining. The main level boasts a junior ensuite with private access, perfect for guests or multi-generational living. The master suite is a true retreat, complete with a sitting area with fireplace to enjoy the panoramic views, two large walk-in closets with custom built-ins, and a spacious ensuite bathroom with dual sinks, vanity area, large bathtub and separate tiled shower. Step outside to your private oasis, where a sparkling pool, spa, waterfalls, and pavilion with an outdoor kitchen and dining area. The sprawling backyard provides ample space with multiple seating areas for entertaining, relaxation, or simply enjoying the serene surroundings. With its prime location, luxurious finishes, and exceptional design, this Nellie Gail estate embodies the pinnacle of elegance and comfort. Don’t miss the opportunity to make this extraordinary home yours!
Interior Features
| Laundry Information |
| Location(s) |
Inside, Laundry Room |
| Kitchen Information |
| Features |
Kitchen Island, Quartz Counters, Remodeled, Updated Kitchen, Walk-In Pantry, None |
| Bedroom Information |
| Features |
Bedroom on Main Level |
| Bedrooms |
5 |
| Bathroom Information |
| Features |
Bathroom Exhaust Fan, Bathtub, Dual Sinks, Full Bath on Main Level, Granite Counters, Remodeled, Soaking Tub, Separate Shower, Tub Shower, Walk-In Shower |
| Bathrooms |
5 |
| Flooring Information |
| Material |
Carpet, Laminate, Tile |
| Interior Information |
| Features |
Built-in Features, Balcony, Breakfast Area, Ceiling Fan(s), Cathedral Ceiling(s), Coffered Ceiling(s), Separate/Formal Dining Room, High Ceilings, In-Law Floorplan, Open Floorplan, Pantry, Quartz Counters, Stone Counters, Recessed Lighting, Storage, Two Story Ceilings, Bedroom on Main Level, Primary Suite, Walk-In Pantry, Walk-In Closet(s) |
| Cooling Type |
Central Air |
Listing Information
| Address |
26051 Glen Canyon Drive |
| City |
Laguna Hills |
| State |
CA |
| Zip |
92653 |
| County |
Orange |
| Listing Agent |
Alice Schroeder DRE #01319910 |
| Co-Listing Agent |
Peter Au DRE #01935667 |
| Courtesy Of |
Berkshire Hathaway HomeService |
| List Price |
$3,998,000 |
| Status |
Active |
| Type |
Residential |
| Subtype |
Single Family Residence |
| Structure Size |
5,262 |
| Lot Size |
20,700 |
| Year Built |
1984 |
Listing information courtesy of: Alice Schroeder, Peter Au, Berkshire Hathaway HomeService. *Based on information from the Association of REALTORS/Multiple Listing as of Nov 13th, 2024 at 10:11 PM and/or other sources. Display of MLS data is deemed reliable but is not guaranteed accurate by the MLS. All data, including all measurements and calculations of area, is obtained from various sources and has not been, and will not be, verified by broker or MLS. All information should be independently reviewed and verified for accuracy. Properties may or may not be listed by the office/agent presenting the information.

































































