6713 Parkside Avenue, San Diego, CA 92139
-
Listed Price :
$630,000
-
Beds :
3
-
Baths :
2
-
Property Size :
1,373 sqft
-
Year Built :
1980
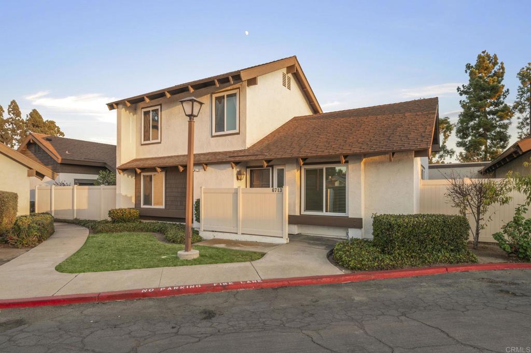
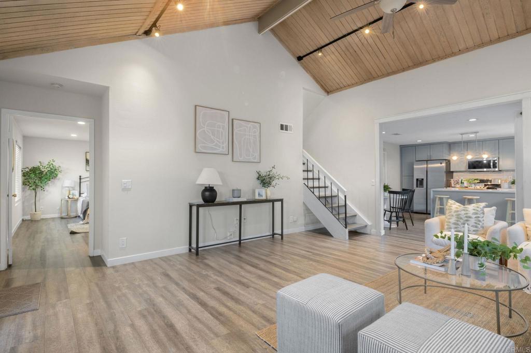
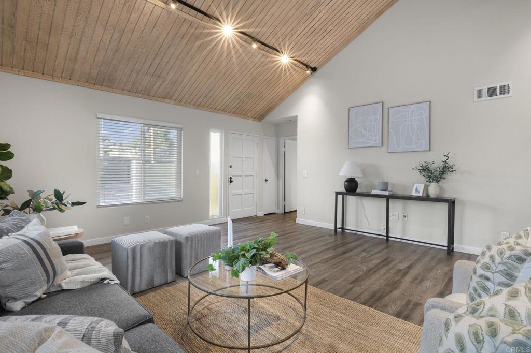
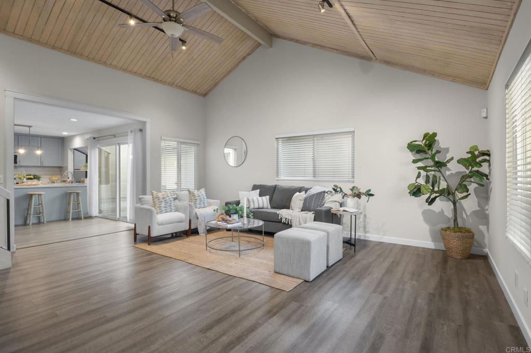
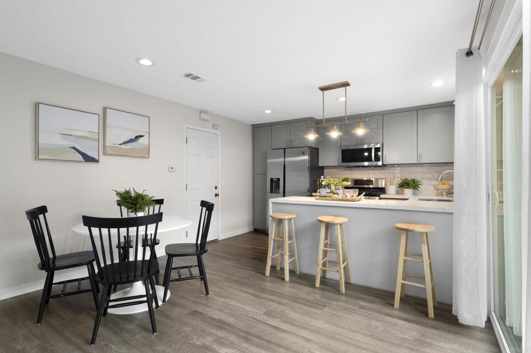
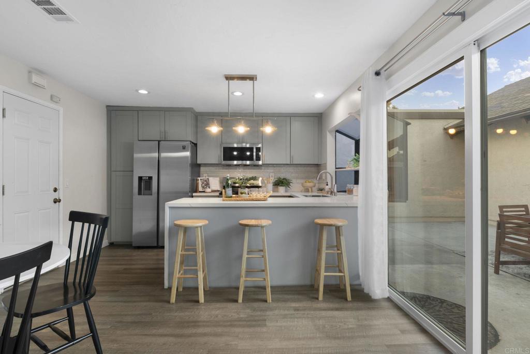
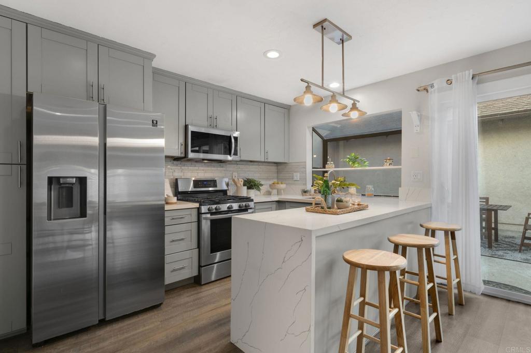

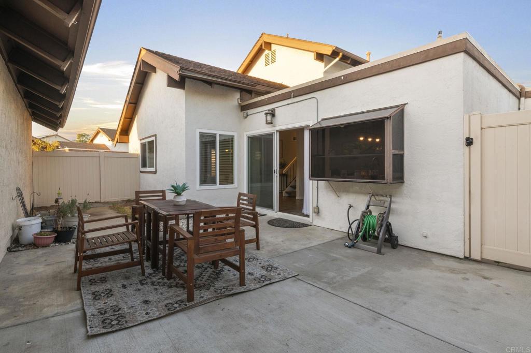
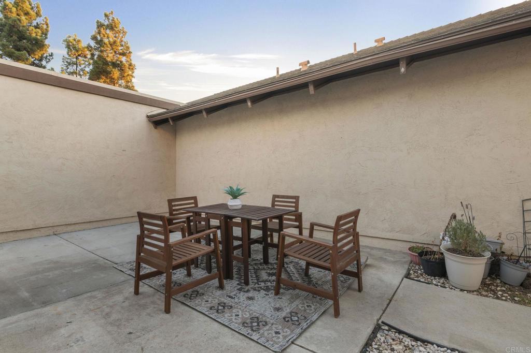
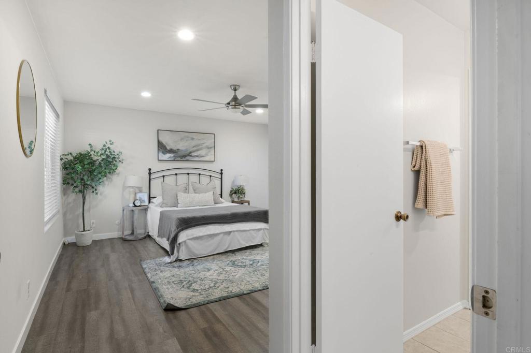

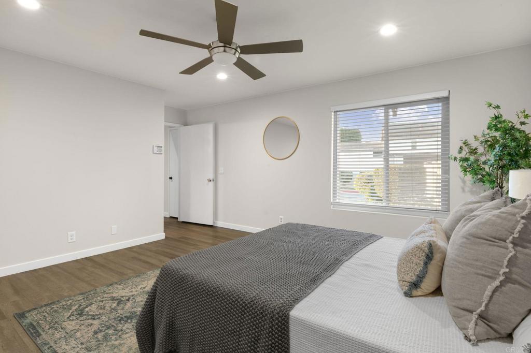

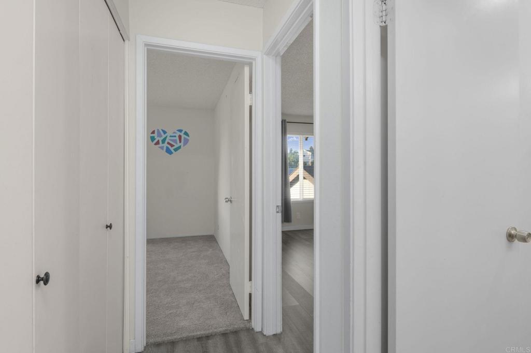
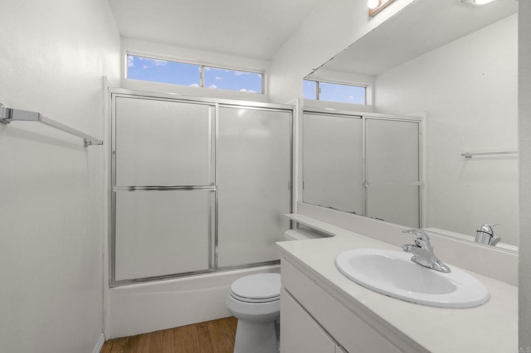
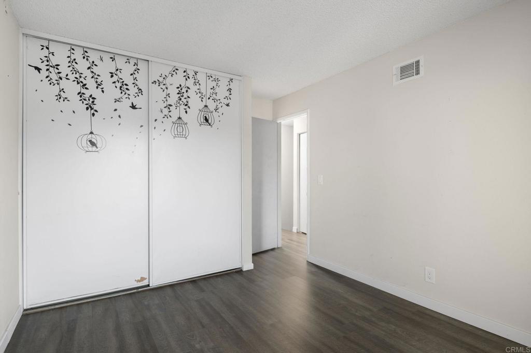
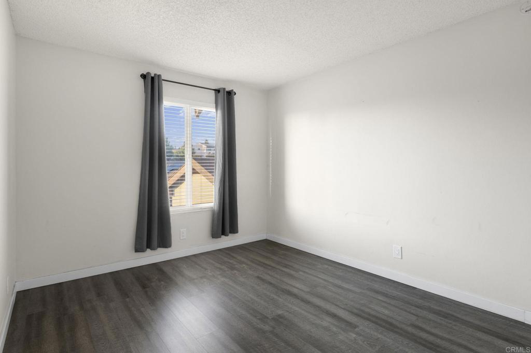
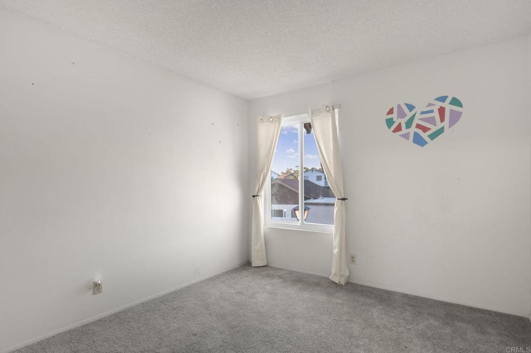
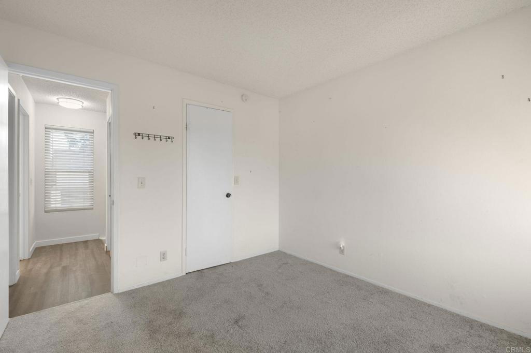
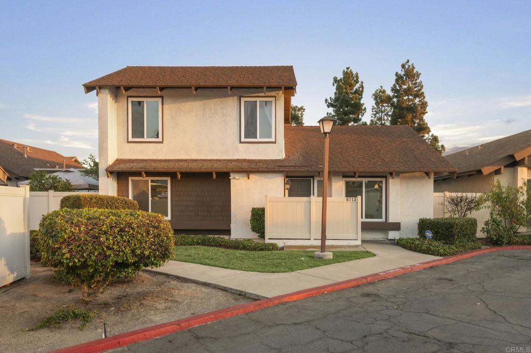
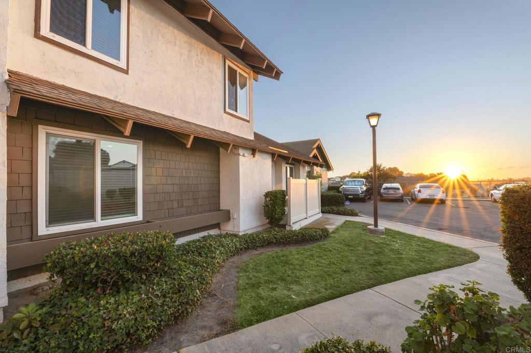
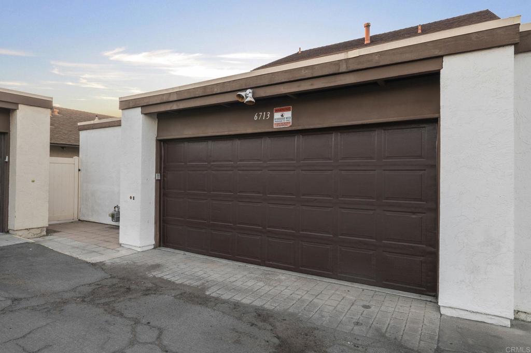
Property Description
Discover this beautifully updated 2-story townhome that lives like a single family, perfectly situated in the heart of San Diego. The property boasts a spacious 2-car garage and an inviting open floor plan, enhanced by vaulted ceilings giving it an airy and expansive feel. Step inside to find updated laminate flooring throughout, leading you to a remodeled kitchen that is a chef's delight. It features sleek new cabinetry with retractable drawers, elegant quartz countertops, and modern stainless steel appliances. A charming bay window offers a picturesque view of the spacious, low-maintenance patio, ideal for entertaining or relaxing with small gatherings. The large primary bedroom is conveniently located on the ground floor, providing ease and accessibility. Upstairs, you'll find two additional bedrooms and a bathroom, offering ample space for your needs. This home combines comfort, style, and convenience, making it a perfect choice for those seeking a vibrant San Diego lifestyle.
Interior Features
| Laundry Information |
| Location(s) |
In Garage |
| Bedroom Information |
| Bedrooms |
3 |
| Bathroom Information |
| Bathrooms |
2 |
| Flooring Information |
| Material |
Carpet, Laminate, Tile |
| Interior Information |
| Cooling Type |
None |
Listing Information
| Address |
6713 Parkside Avenue |
| City |
San Diego |
| State |
CA |
| Zip |
92139 |
| County |
San Diego |
| Listing Agent |
John Selby DRE #01772626 |
| Courtesy Of |
Compass |
| List Price |
$630,000 |
| Status |
Active |
| Type |
Residential |
| Subtype |
Townhouse |
| Structure Size |
1,373 |
| Lot Size |
N/A |
| Year Built |
1980 |
Listing information courtesy of: John Selby, Compass. *Based on information from the Association of REALTORS/Multiple Listing as of Nov 13th, 2024 at 10:31 PM and/or other sources. Display of MLS data is deemed reliable but is not guaranteed accurate by the MLS. All data, including all measurements and calculations of area, is obtained from various sources and has not been, and will not be, verified by broker or MLS. All information should be independently reviewed and verified for accuracy. Properties may or may not be listed by the office/agent presenting the information.























