1125 San Ysidro Drive, Beverly Hills, CA 90210
-
Listed Price :
$8,495,000
-
Beds :
6
-
Baths :
6
-
Property Size :
5,665 sqft
-
Year Built :
1998
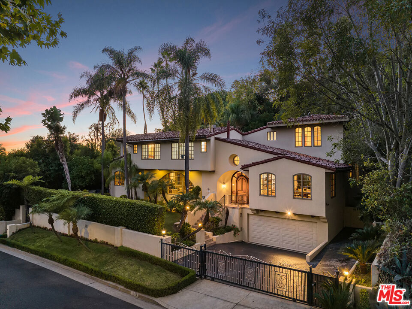
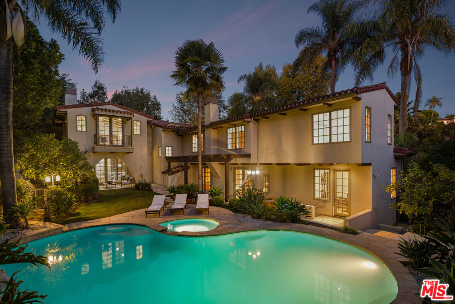
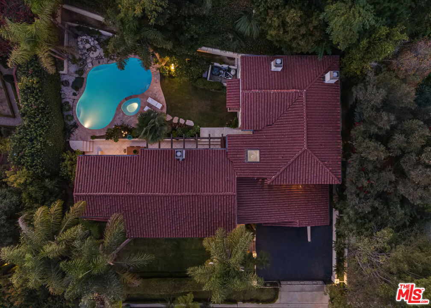
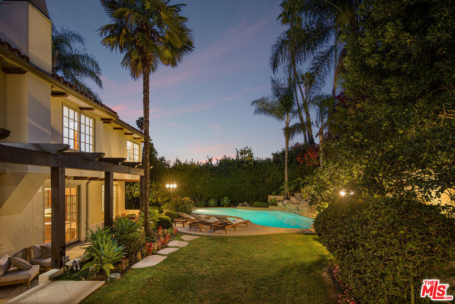
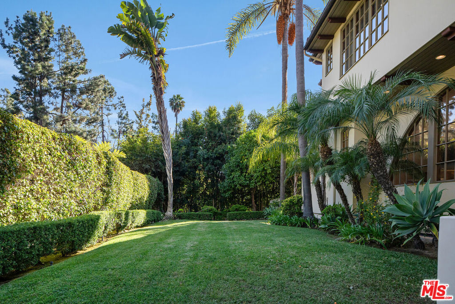
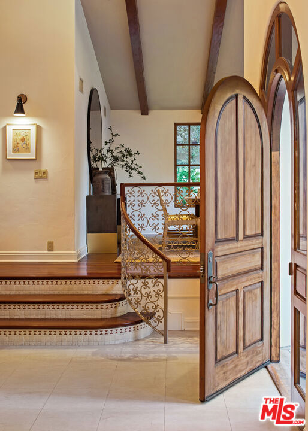
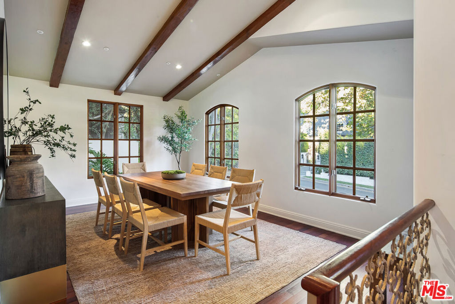

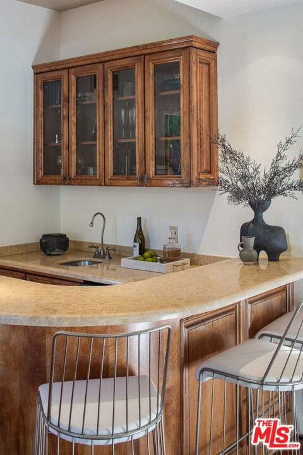
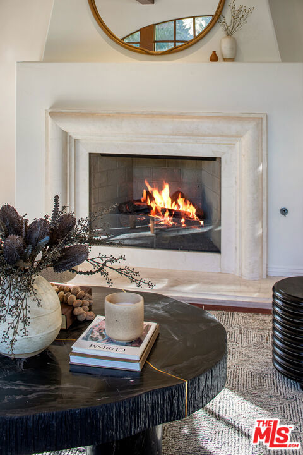
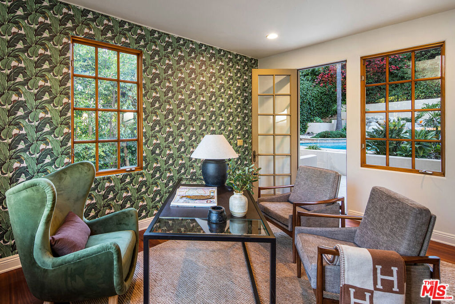
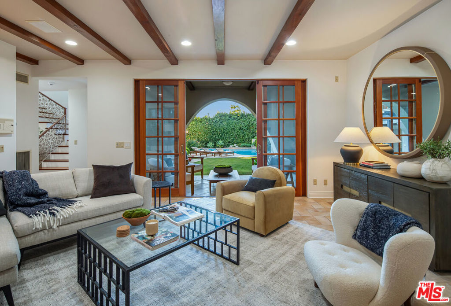
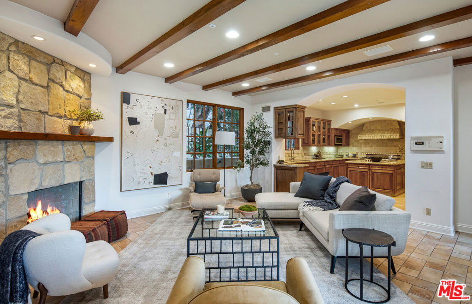
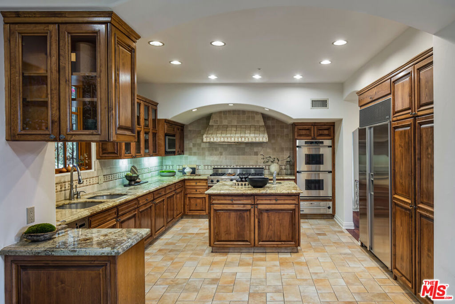

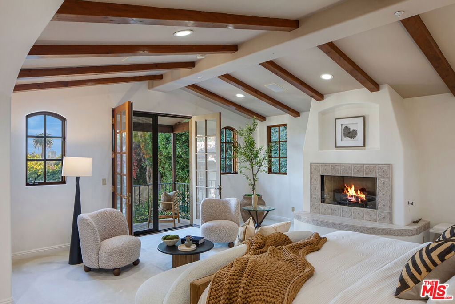
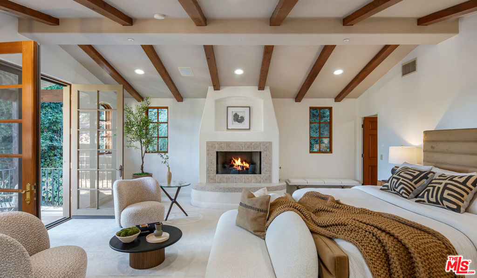
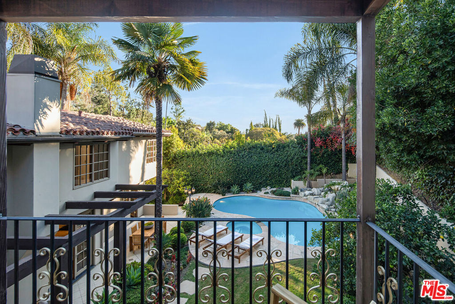
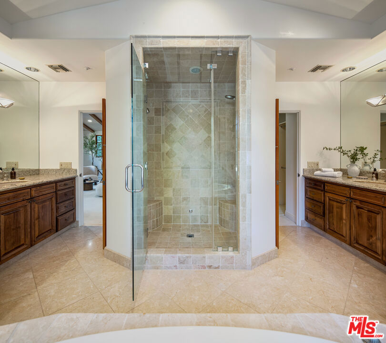
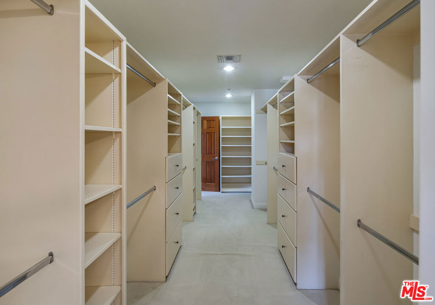

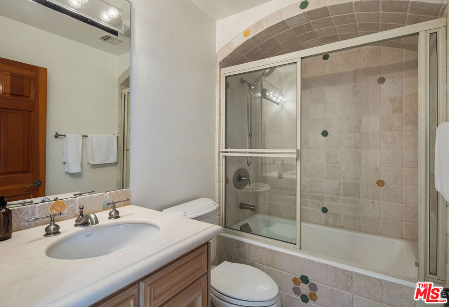
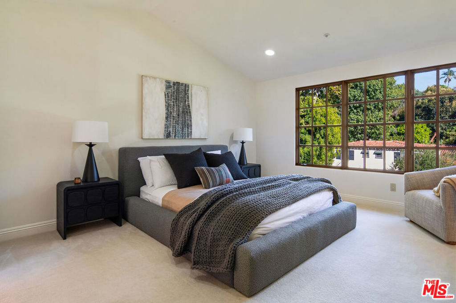

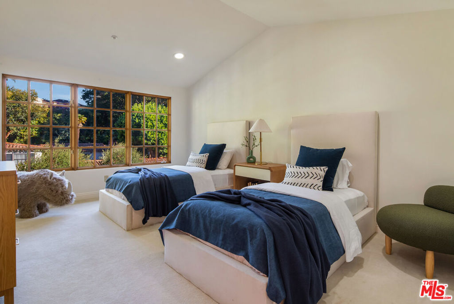
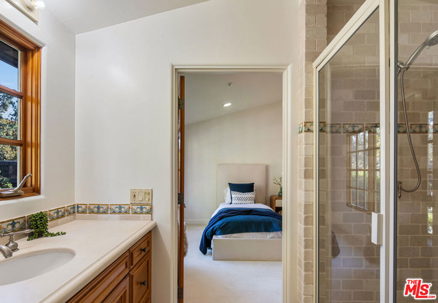
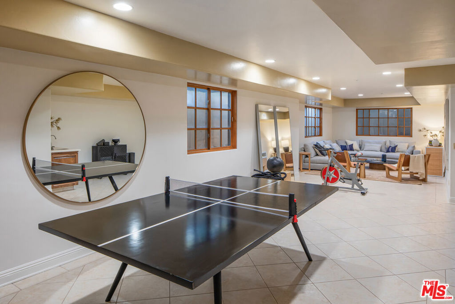
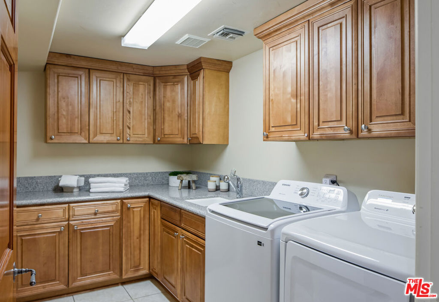
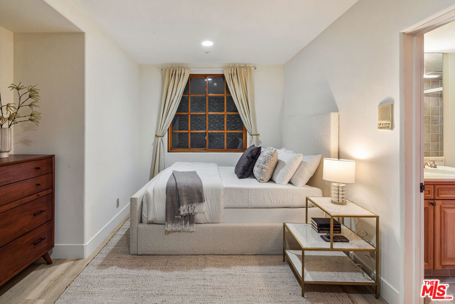
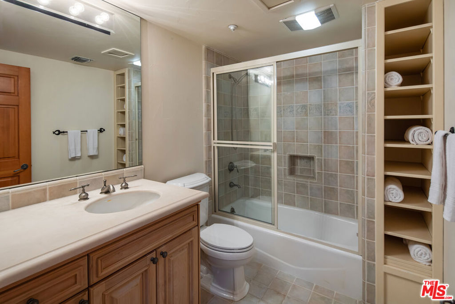
Property Description
Positioned on prime lower San Ysidro Drive, north of Sunset Boulevard, this masterfully crafted Mediterranean estate spans approx 5,665 SF square feet on a sprawling 12,426 square foot lot, embodying elegance and luxurious seclusion within the heart of Beverly Hills. Hedged and gated, the residence is framed by mature landscaping, towering palms, and fruit trees, creating a serene compound. Upon entry through custom-carved doors, the residence unfolds with architectural precision arched windows, beamed ceilings, and warm wood floors exude refined character. The main level offers a grand living room with a well-appointed wet bar, fireplace and adjoining office, a formal dining room for elegant gatherings, and an open chef's kitchen with a central island and stainless appliances. This inviting space flows seamlessly into the family room, complete with a cozy fireplace, creating a floor plan that balances intimacy with functionality. The upper level reveals an expansive primary suite with a pitched ceiling, sitting area, fireplace, and a private terrace overlooking the backyard. The ensuite bath is a spa-like sanctuary with dual vanities, a steam shower, a soaking tub, and an extensive walk-in dressing room. Three additional large ensuite bedrooms are thoughtfully designed with fine finishes and custom details. On the lower level, find a staff room with a full bath, a laundry room, and an oversized bonus room with its own bath and separate entrance, perfect for a media room, gym, work or recreation space. Outdoor living is elevated with a resort-style pool and spa, covered living and dining area, and an expansive, flat grassy lawn ideal for entertaining or quiet retreat. A two-car garage plus ample driveway space can accommodate up to six vehicles.. Embracing the essence of quintessential Beverly Hills living, this residence offers close proximity to downtown shopping and dining plus access to the finest schools and city services. A rare opportunity to enjoy an unparalleled lifestyle in one of the city's most sought-after locations, this residence harmonizes privacy, convenience, and refined living in a truly remarkable setting.
Interior Features
| Laundry Information |
| Location(s) |
Laundry Room |
| Bedroom Information |
| Bedrooms |
6 |
| Bathroom Information |
| Bathrooms |
6 |
| Flooring Information |
| Material |
Tile, Wood |
| Interior Information |
| Features |
Walk-In Closet(s) |
| Cooling Type |
Central Air |
Listing Information
| Address |
1125 San Ysidro Drive |
| City |
Beverly Hills |
| State |
CA |
| Zip |
90210 |
| County |
Los Angeles |
| Listing Agent |
David Parnes DRE #01905862 |
| Co-Listing Agent |
Michelle Ficarra DRE #01064276 |
| Courtesy Of |
Carolwood Estates |
| List Price |
$8,495,000 |
| Status |
Active |
| Type |
Residential |
| Subtype |
Single Family Residence |
| Structure Size |
5,665 |
| Lot Size |
12,279 |
| Year Built |
1998 |
Listing information courtesy of: David Parnes, Michelle Ficarra, Carolwood Estates. *Based on information from the Association of REALTORS/Multiple Listing as of Nov 14th, 2024 at 12:03 AM and/or other sources. Display of MLS data is deemed reliable but is not guaranteed accurate by the MLS. All data, including all measurements and calculations of area, is obtained from various sources and has not been, and will not be, verified by broker or MLS. All information should be independently reviewed and verified for accuracy. Properties may or may not be listed by the office/agent presenting the information.






























