5190 Via Del Valle Street, La Verne, CA 91750
-
Listed Price :
$8,300/month
-
Beds :
4
-
Baths :
4
-
Property Size :
4,224 sqft
-
Year Built :
1991
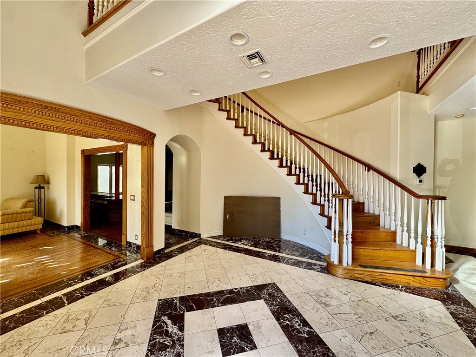
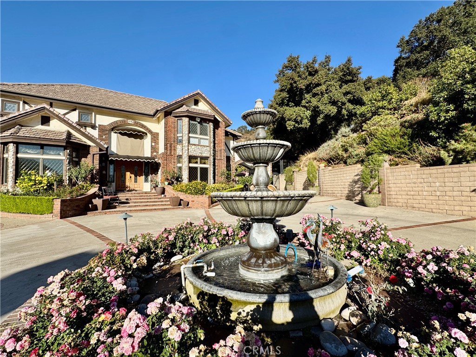
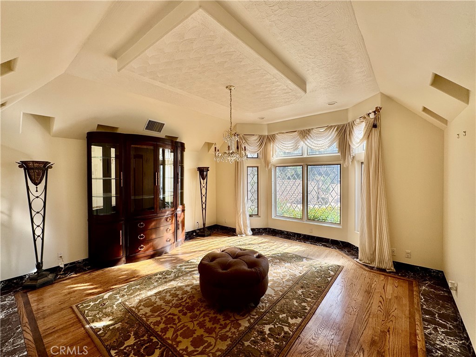
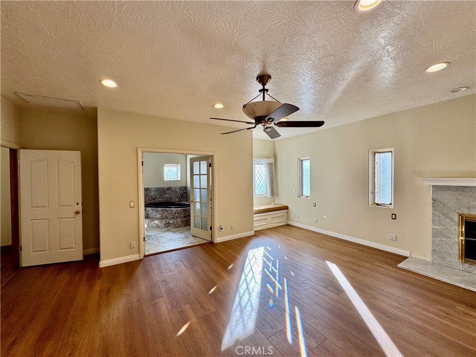
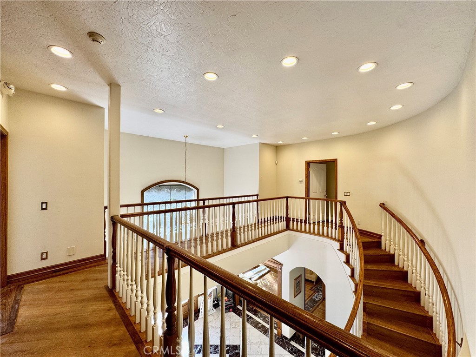
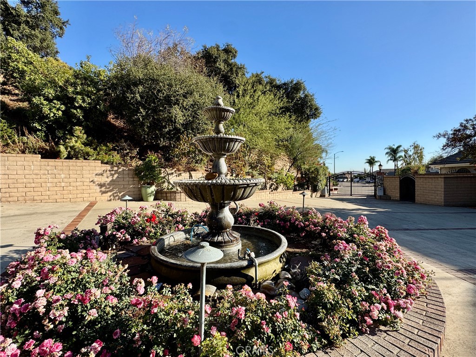
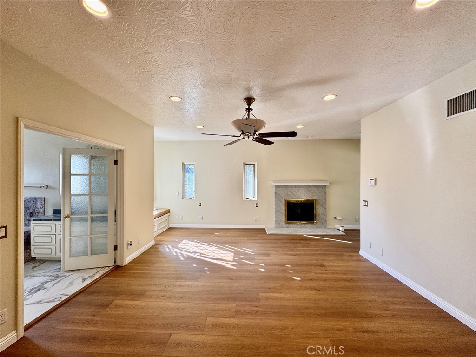
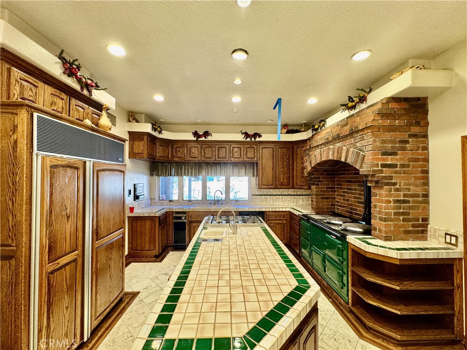
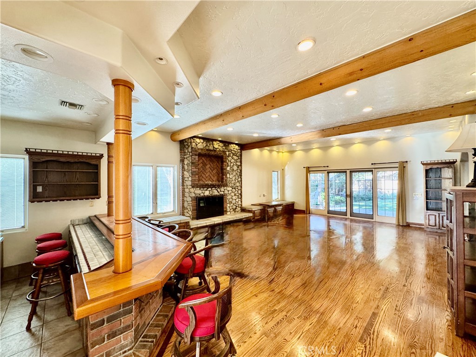
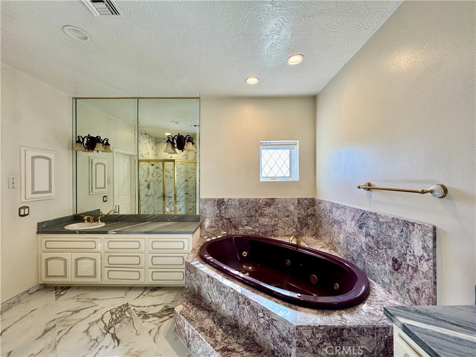
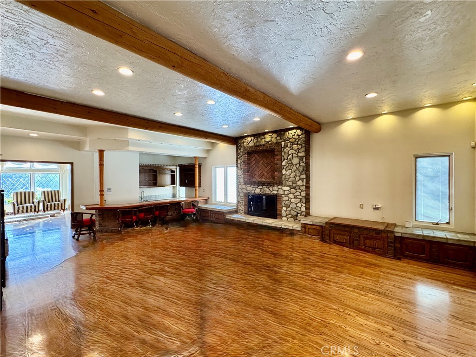
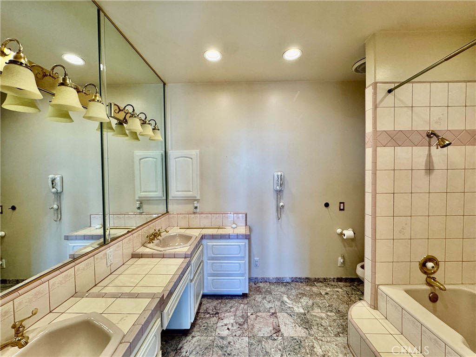
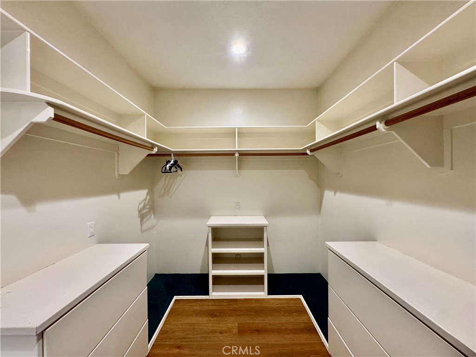
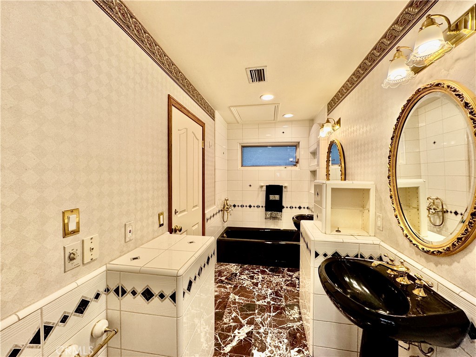
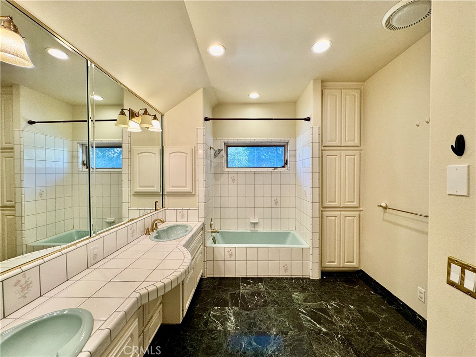
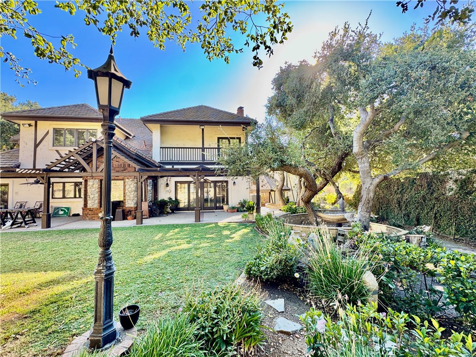
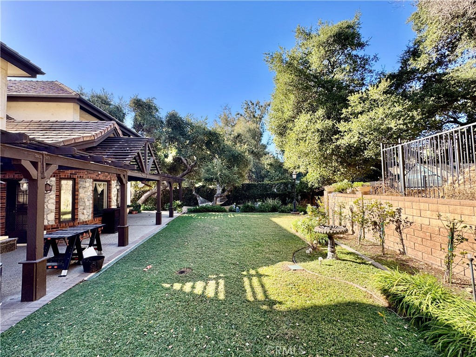
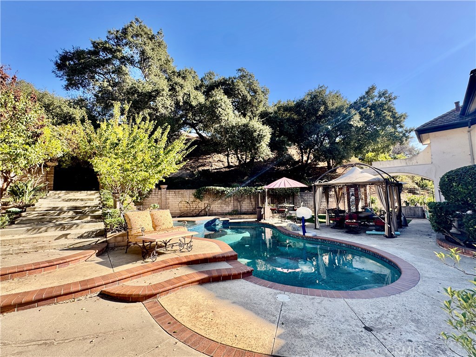
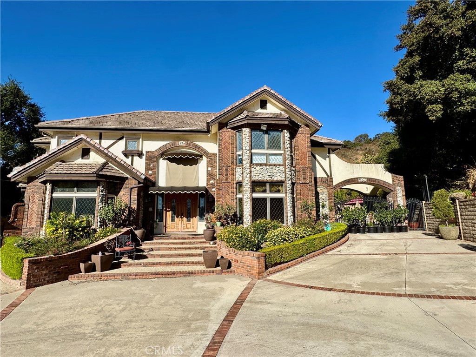
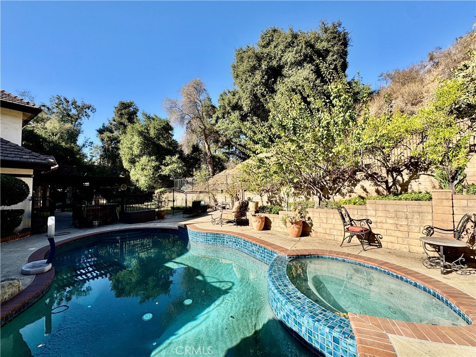
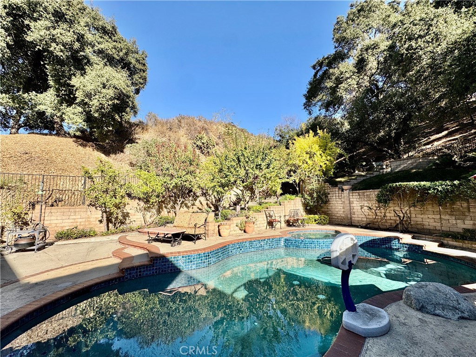
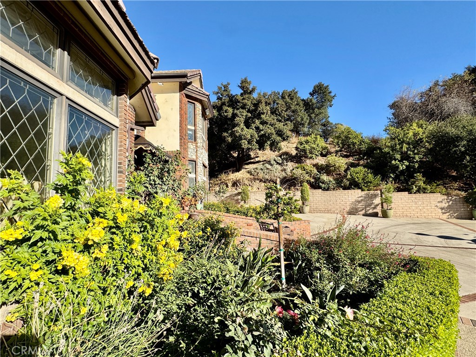
Property Description
This exquisite custom-built English Tudor estate sits on a private, gated 1-acre lot with a circular driveway and fountain, offering a tranquil setting with direct access to the scenic Marshall Canyon Trail. The primary residence boasts 4,224 square feet, featuring newly installed premium wood flooring throughout, enhancing its timeless elegance.
The first floor offers a grand entry with a circular staircase, a spacious family room with a river stone fireplace, wet bar, and wood-beamed ceilings, along with a formal living room, dining area, office, and a gourmet kitchen equipped with an AGA range and Sub Zero refrigerator.
Upstairs, the main suite includes a cozy fireplace, sitting area, and balcony with serene views, accompanied by two additional bedrooms, each with ensuite baths. Outside, enjoy a large covered patio, built-in BBQ, saltwater pool and spa, a lush garden area with a greenhouse, and over 20 fruit trees. Modern conveniences include a security system, water softener, and high-capacity water heater. This exceptional estate seamlessly blends luxury with natural beauty.
Interior Features
| Bedroom Information |
| Features |
Bedroom on Main Level |
| Bedrooms |
4 |
| Bathroom Information |
| Bathrooms |
4 |
| Interior Information |
| Features |
Bedroom on Main Level, Primary Suite, Walk-In Pantry, Walk-In Closet(s) |
| Cooling Type |
Central Air |
Listing Information
| Address |
5190 Via Del Valle Street |
| City |
La Verne |
| State |
CA |
| Zip |
91750 |
| County |
Los Angeles |
| Listing Agent |
Jack Yang DRE #02013453 |
| Courtesy Of |
Re/Max Premier Prop SanMarino |
| List Price |
$8,300/month |
| Status |
Active |
| Type |
Residential Lease |
| Subtype |
Single Family Residence |
| Structure Size |
4,224 |
| Lot Size |
40,946 |
| Year Built |
1991 |
Listing information courtesy of: Jack Yang, Re/Max Premier Prop SanMarino. *Based on information from the Association of REALTORS/Multiple Listing as of Nov 13th, 2024 at 11:55 PM and/or other sources. Display of MLS data is deemed reliable but is not guaranteed accurate by the MLS. All data, including all measurements and calculations of area, is obtained from various sources and has not been, and will not be, verified by broker or MLS. All information should be independently reviewed and verified for accuracy. Properties may or may not be listed by the office/agent presenting the information.






















